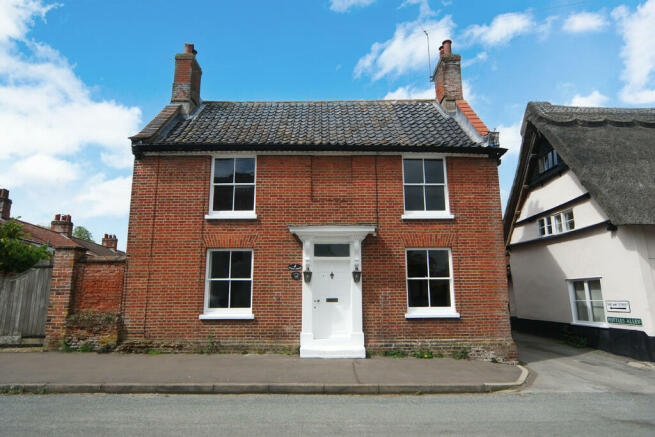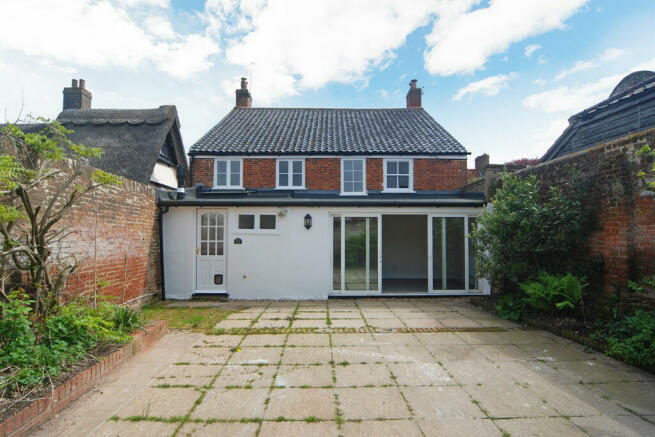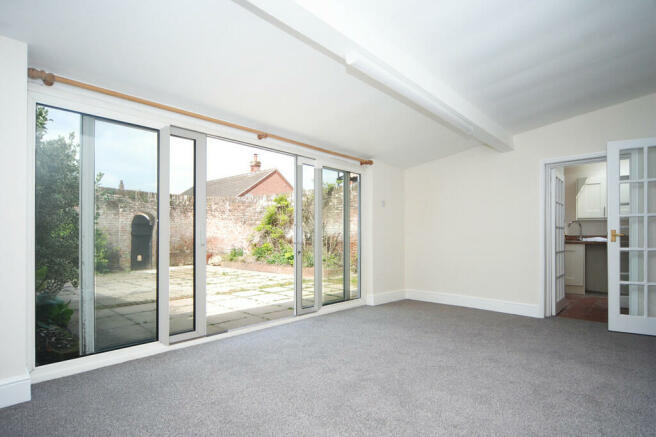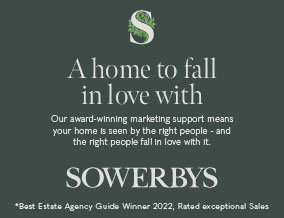
Hingham

Letting details
- Let available date:
- 10/06/2025
- Deposit:
- £1,557A deposit provides security for a landlord against damage, or unpaid rent by a tenant.Read more about deposit in our glossary page.
- Min. Tenancy:
- Ask agent How long the landlord offers to let the property for.Read more about tenancy length in our glossary page.
- Let type:
- Long term
- Furnish type:
- Unfurnished
- Council Tax:
- Ask agent
- PROPERTY TYPE
Detached
- BEDROOMS
4
- BATHROOMS
2
- SIZE
Ask agent
Key features
- Detached Period Property
- Renovated Throughout
- Character Features
- Three Reception Rooms
- Utility
- Wine Cellar
- Low Maintenance Walled Garden
- Available End of May 2024
- Unfurnished
Description
The dining room also retains a wealth of character with a feature inglenook fireplace and original pamment-tiled floor seamlessly flowing into the galley style kitchen. Complementing the original exposed beams, a new kitchen offers a vast array of storage cupboards, space for an electric cooker, and dishwasher. The utility room provides further cupboard space with plumbing for a washing machine, as well as access to both the rear garden and cloakroom.
A third reception room offers versatility and would work well as a garden room with sliding doors leading out to the walled courtyard garden. Find a further room which might be an ideal hobby or storage room, with the ground floor completed by a cellar - ideal for the wine connoisseur.
Upstairs, the principal and secondary bedrooms are both generous double rooms and enjoy high ceilings and an abundance of natural light from the sash windows. The third and fourth bedrooms are single rooms and would make the ideal office space with views of the church and rear garden. The spacious family bathroom offers a shower over bath, vanity wash basin and WC - also with an airing cupboard housing the hot water tank.
Outside, the low maintenance, walled garden beckons you to unwind and socialise in your own private oasis. With a desirable west-facing aspect, you can bask in the sun throughout the day.
Fired by oil central heating, the property is available unfurnished for a long-term let from the end of May 2024.
HINGHAM With grand Georgian architecture surrounding its market place and town green, Hingham is in the heart of rural Norfolk.
For this market town, it was in the 18th century when the socialites of high society built and took residence in Hingham that it became fashionably known as "little London".
The many and varied local shops have the special character of a small market town but are up-to-date in what they provide. Despite the influence and attractions of neighbouring Norwich, an active and independent town life continues to thrive and grow. Amenities include a family butcher, The White Hart Hotel which is a community Boutique Hotel and Country Dining Pub, cafe's, library, primary school, excellent health centre, doctors surgery, dentist and frequent bus services providing access to the surrounding villages and towns of Wymondham, Attleborough, Watton, Dereham and Norwich.
The town is located 17 miles from the cathedral city of Norwich, which has many restaurants, shops, supermarkets and services including an international airport.
Attleborough is a market town situated within the Breckland district, located between Norwich and Thetford. The town has a range of amenities including four schools, a town hall, shops, coffee shops, bars, restaurants, takeaway restaurants and a doctors. If you are looking for attractions nearby you will find Banham Zoo, Melsop Farm Park, Hulabaloos and Combat Paintball and every Thursday you will find the local market, which was established in the town as far back as 1226.
ACCOMMODATION COMPRISES:-
SITTING ROOM 13' 0" x 13' 0" (Widest) (3.96m x 3.96m)
DINING ROOM 13' 0" x 8' 07" (3.96m x 2.62m)
KITCHEN 11' 02" x 8' 07" (3.4m x 2.62m)
UTILITY ROOM (WIDEST) 10' 03" x 5' 03" (3.12m x 1.6m)
UTILITY ROOM (NARROWEST) 10' 03" x 4' 03" (3.12m x 1.3m)
GARDEN ROOM/THIRD RECEPTION 16' 03" x 9' 07" (4.95m x 2.92m)
HOBBY/STORAGE ROOM 6' 01" x 7' 00" (1.85m x 2.13m)
PRINCIPAL BEDROOM 15' 0" x 13' 02" (4.57m x 4.01m)
SECOND BEDROOM 11' 10" x 13' 02" (3.61m x 4.01m)
THIRD BEDROOM 10' 08" x 9' 04" (3.25m x 2.84m)
FOURTH BEDROOM 7' 09" x 8' 01" (2.36m x 2.46m)
BATHROOM 11' 02" x 6' 01" (3.4m x 1.85m)
COUNCIL TAX Band E.
AGENT'S NOTES Oil-Fired Central Heating
Long-Term Let
Unfurnished
No Smoking
No Pets
ENERGY EFFICIENCY RATING To be confirmed. The reference number or full certificate can be obtained from Sowerbys upon request.
To retrieve the Energy Performance Certificate for this property please visit and enter in the reference number.
LOCATION What3words: ///crumbles.tops.hazy
PROPERTY REFERENCE 44496.
Brochures
Full DetailsEnergy performance certificate - ask agent
Council TaxA payment made to your local authority in order to pay for local services like schools, libraries, and refuse collection. The amount you pay depends on the value of the property.Read more about council tax in our glossary page.
Band: E
Hingham
NEAREST STATIONS
Distances are straight line measurements from the centre of the postcode- Attleborough Station4.8 miles
- Spooner Row Station5.3 miles
About the agent
Sowerbys Lettings and Property Management offer a completely bespoke lettings service that can be tailored to suit all our landlords’ needs. Sowerbys is widely recognised as the county’s leading independent estate and lettings agent. Each member of our team has excellent local knowledge and a comprehensive understanding of the marketplace, meaning they are expertly positioned to advise you throughout the letting process.
“Since opening my first Sowerbys office over two decades ago, I am
Notes
Staying secure when looking for property
Ensure you're up to date with our latest advice on how to avoid fraud or scams when looking for property online.
Visit our security centre to find out moreDisclaimer - Property reference 100439045993. The information displayed about this property comprises a property advertisement. Rightmove.co.uk makes no warranty as to the accuracy or completeness of the advertisement or any linked or associated information, and Rightmove has no control over the content. This property advertisement does not constitute property particulars. The information is provided and maintained by Sowerbys, Watton. Please contact the selling agent or developer directly to obtain any information which may be available under the terms of The Energy Performance of Buildings (Certificates and Inspections) (England and Wales) Regulations 2007 or the Home Report if in relation to a residential property in Scotland.
*This is the average speed from the provider with the fastest broadband package available at this postcode. The average speed displayed is based on the download speeds of at least 50% of customers at peak time (8pm to 10pm). Fibre/cable services at the postcode are subject to availability and may differ between properties within a postcode. Speeds can be affected by a range of technical and environmental factors. The speed at the property may be lower than that listed above. You can check the estimated speed and confirm availability to a property prior to purchasing on the broadband provider's website. Providers may increase charges. The information is provided and maintained by Decision Technologies Limited. **This is indicative only and based on a 2-person household with multiple devices and simultaneous usage. Broadband performance is affected by multiple factors including number of occupants and devices, simultaneous usage, router range etc. For more information speak to your broadband provider.
Map data ©OpenStreetMap contributors.




