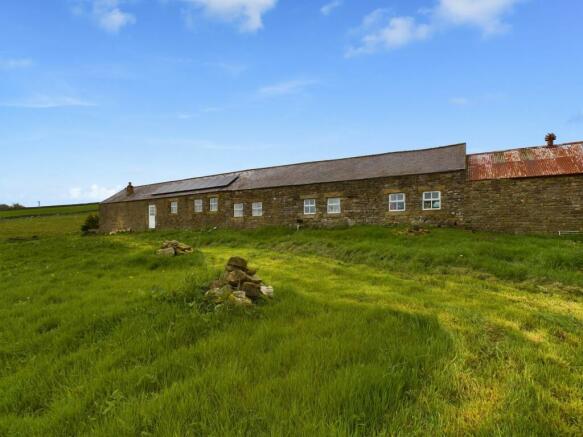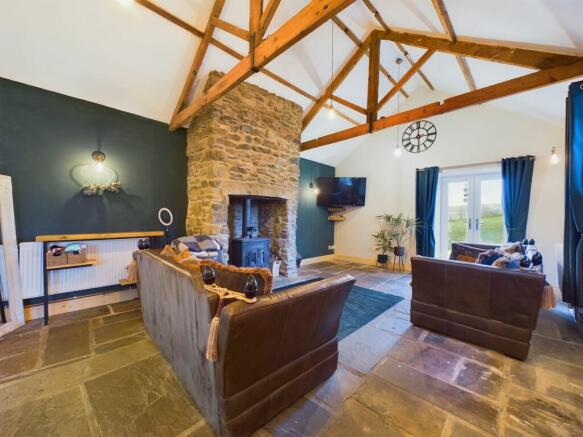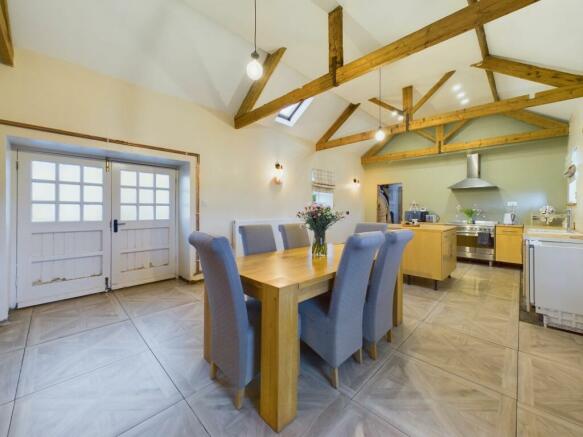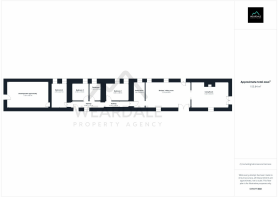Eastgate, DL13
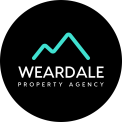
- PROPERTY TYPE
Barn Conversion
- BEDROOMS
3
- BATHROOMS
1
- SIZE
1,679 sq ft
156 sq m
- TENUREDescribes how you own a property. There are different types of tenure - freehold, leasehold, and commonhold.Read more about tenure in our glossary page.
Freehold
Key features
- 3 bedroom detached barn conversion which has undergone extensive renovation so far
- Project is unfinished with huge potential for the new owner to put their stamp on it
- Approximately 1.07 acres of land
- 5 berth stable block PLUS tack room
- Air source heat pump PLUS solar panels
- Further development potential subject to the necessary planning consents
- Ample off street parking for multiple vehicles
- Beautiful rural location with stunning panoramic views
Description
New to the market!!! 3 bedroom detached barn conversion with approximately 1.07 acres of land and additional stable block. The property offers huge potential for any perspective purchaser and whilst major works have been undertaken by the current owners there are elements of finishing required. The property has the benefit of an air source heat pump, solar panels, full rewire plus extensive wall and loft insulation. Additionally, underneath the concrete floor there is 100mm of insulation and a radon barrier throughout the entire property.
The internal accommodation comprises of a large and characterful living room complete with log burner, vaulted ceiling and stone flooring, a spacious and bright kitchen/ dining room with ceramic tiled floors, vaulted ceiling and exposed beams, a separate utility room, 3 well proportioned bedrooms and a newly installed family bathroom.
Externally the property provides approximately 1.07 acres of land PLUS a 5 berth stable block complete with tack room. Further development opportunities are offered in the form of a stone outbuilding and ‘the old diary’, both of which are attached to the main house and could be converted into a garage or further living accommodation subject to the relevant permissions. Don’t miss out, call now to arrange a viewing.
EPC Rating: C
Hallway
(5.89m x 1.21m) PLUS (4.23m x 1.02m)
One of the property's entrances brings you in to a bright hallway which runs half the length of the current barn conversion and benefits from spotlights, a hardwood double glazed window and loft access via a hatch. The hallway provides direct access to the property's 3 bedrooms, main bathroom, and utility room. Access through to the kitchen/ dining room and living room beyond is via the utility room. Skirting boards and flooring would be required to finish the hallway.
Living room
6.52m x 4.32m
Accessed via sliding doors in the kitchen / dining room is the living room. The living room is a spacious and characterful room which benefits from a vaulted ceiling, exposed ceiling beams, stone floors and a log burner with stone surround. A large hardwood double glazed window and uPVC patio doors fill the room with natural light. The views from the patio doors across the Weardale landscape are simply stunning.
Kitchen / dining room
7.79m x 4.34m
There are a further 2 entrances to the property which both bring you directly in to the kitchen / dining room. The space is also directly linked to the living room and utility room, and is a large and bright room with 3 hardwood double glazed windows and a roof light. The kitchen / dining room has the benefit of a vaulted ceiling with exposed beams, ceramic tiled floor, ceramic sink, free standing electric oven and hob, and ample space to accommodate a large dining table. The new owner would likely wish to install new kitchen units and worksurfaces, furthermore, skirting board would be required to finish the room.
Utility room
1.91m x 4.33m
Accessed via the hallway is the utility room, the utility room has the benefit of a hardwood double glazed window, a good range of over - under storage cabinets and the relevant plumbing for a washing machine plus space for a tumble dryer. The utility room is also used as a plant room for the associated technology for the air source heat pump and solar panels. This room still requires flooring, skirting board, some plastering and decoration.
Bedroom 1
4.06m x 2.88m
Accessed via the hallway is bedroom 1. Bedroom 1 is a good sized double bedroom with 2 hardwood double glazed windows with deep timber sills. The bedroom boasts fantastic open countryside views, exposed ceiling beams, spotlights and space for free standing storage furniture. The room requires skirting boards and painting.
Bedroom 2
2.76m x 4.21m
Accessed via the hallway is bedroom 2, it is a well proportioned double bedroom with 2 hardwood double glazed windows with deep timber sills, exposed ceiling beams, spotlights and ample space for free standing storage furniture. Some plastering, skirting boards, flooring and painting are required to finish this room.
Bedroom 3
2.9m x 2.74m
Accessed via the hallway is bedroom 3, bedroom 3 is a light and well proportioned single bedroom with a hard wood double glazed window with deep timber sill, exposed ceiling beams, spotlights and space for free standing storage furniture. Flooring is required to finish this room.
Bathroom
1.99m x 2.76m
Accessed via the hallway is the bathroom. The bathroom has been recently fitted and is well appointed, bright and spacious. The bathroom provides a 3 piece suite including; a panelled bath with overhead shower, hand wash basin with under sink storage and a WC. The bathroom benefits from a hard wood double glazed window with deep timber sill, spotlights and a heated towel rail. Only minor decorative touches are required to fully finish this room.
Stable block
The property has the benefit of a 5 berth stable block complete with a large tack room, currently used by the owners as kennels but would be ideal for anyone looking for equestrian use.
Development opportunity
7.29m x 4.65m
The property offers further development potential in the form of a stone outbuilding which is located at the north end of the building and 'the old dairy' which is located at the south end, both of which are attached to the property and could be converted into additional living accommodation subject to the necessary planning permissions. Measuring approximately 7.29m x 4.65m, the space at the north end of the property has huge scope for development for a variety of uses, possibilities include a large garage / workshop or a double floor living space conversion, either as part of the main house or as a separate annexe.
Garden
The property boasts a plot size of approximately 1.07 acres, with far reaching open countryside views. The plot is fully fenced and enclosed and offers huge potential for landscaping or equestrian facilities . A south facing patio area is accessed directly via the patio doors in the living room making an ideal place for outdoor seating.
Parking - Off street
The property has the benefit of off street parking for at least 5 vehicles.
Council TaxA payment made to your local authority in order to pay for local services like schools, libraries, and refuse collection. The amount you pay depends on the value of the property.Read more about council tax in our glossary page.
Band: B
Eastgate, DL13
NEAREST STATIONS
Distances are straight line measurements from the centre of the postcode- Riding Mill Station14.0 miles
About the agent
At Weardale Property Agency, we pride ourselves on our extensive local knowledge of the Weardale area and the unique properties found here. We provide a customer-centric approach, understanding what exceptional customer service really looks like, and how hard it can be to find.
When you choose to work with Weardale Property Agency, you will have the benefit of having your own dedicated agent by your side from start to finish. We believe in building strong relationships with our clients
Industry affiliations

Notes
Staying secure when looking for property
Ensure you're up to date with our latest advice on how to avoid fraud or scams when looking for property online.
Visit our security centre to find out moreDisclaimer - Property reference 75f46620-234c-4cd8-a578-9f6b40b854d1. The information displayed about this property comprises a property advertisement. Rightmove.co.uk makes no warranty as to the accuracy or completeness of the advertisement or any linked or associated information, and Rightmove has no control over the content. This property advertisement does not constitute property particulars. The information is provided and maintained by Weardale Property Agency, Wolsingham. Please contact the selling agent or developer directly to obtain any information which may be available under the terms of The Energy Performance of Buildings (Certificates and Inspections) (England and Wales) Regulations 2007 or the Home Report if in relation to a residential property in Scotland.
*This is the average speed from the provider with the fastest broadband package available at this postcode. The average speed displayed is based on the download speeds of at least 50% of customers at peak time (8pm to 10pm). Fibre/cable services at the postcode are subject to availability and may differ between properties within a postcode. Speeds can be affected by a range of technical and environmental factors. The speed at the property may be lower than that listed above. You can check the estimated speed and confirm availability to a property prior to purchasing on the broadband provider's website. Providers may increase charges. The information is provided and maintained by Decision Technologies Limited. **This is indicative only and based on a 2-person household with multiple devices and simultaneous usage. Broadband performance is affected by multiple factors including number of occupants and devices, simultaneous usage, router range etc. For more information speak to your broadband provider.
Map data ©OpenStreetMap contributors.
