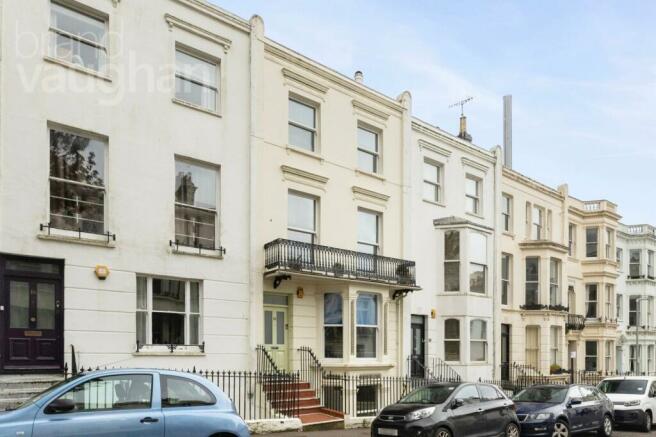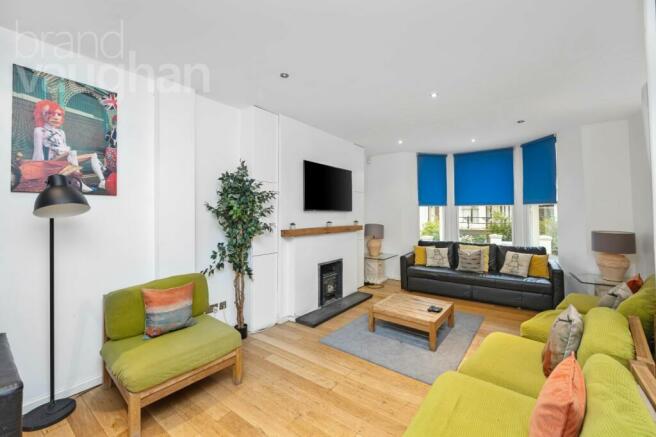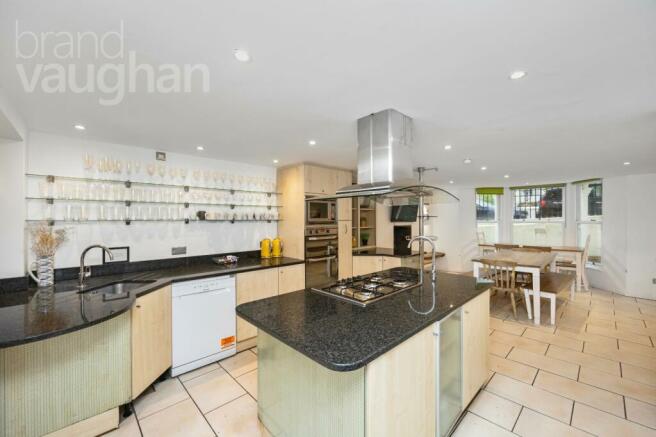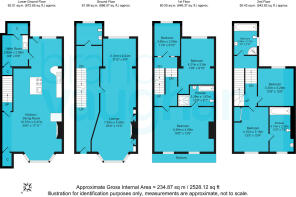Sillwood Road, Brighton, East Sussex, BN1

- PROPERTY TYPE
Terraced
- BEDROOMS
5
- BATHROOMS
3
- SIZE
2,528 sq ft
235 sq m
- TENUREDescribes how you own a property. There are different types of tenure - freehold, leasehold, and commonhold.Read more about tenure in our glossary page.
Freehold
Key features
- 4 STOREY
- 2528 Sq ft
- 5 BEDROOMS
- 3 BATHROOMS
- ROOF TERRACE
- CHAIN FREE
- 2 RECEPTION ROOMS
- LARGE KITCHEN
- 2 SEPARATE STREET ENTRANCES
- VERSATILE ACCOMODATION
Description
Ideal for professionals, investors or families within a good school catchment area, properties in this chic central location do not appear often. One of the most desirable areas of the city with everything you need on the doorstep, including a Taj and a Waitrose, you can walk to local attractions like the i360 and arts venues and bridging Brighton and Hove, bus routes along Western Road take you into every part of the city – or out of it- and local schools are good.
Style Regency style terrace house2
Type 5 bedrooms, 3 bathrooms (1 en-suite) + w.c, living room, kitchen dining room, utility, sore rooms
Area Regency Square CA
Floor Area 2528 Sq Ft
Outside Space Patio, roof terrace
Parking Permit Zone Z
Council Tax Band TBC
Set back from the surprisingly quiet, one way street behind a smart, gated garden this house with generous bays and historic architectural detail around the front door radiates period charm. Inside there’s a sensitive blend of character with an easy, contemporary flow which begins in the sleek hallway with classic oak flooring underfoot and a cloakroom tucked away.
Ideal for entertaining, the living room has been opened up to create a welcoming, versatile space with a broad bay to the west and large window to the east. With discreetly zoned areas in which to work, rest or play – of 7.63 x 4.06m (25’0 x 13’3) by the wood burning stove and 3.01 x 2.54m (9’10 x 9’4) at the garden end, it’s a restful retreat with a stylish finish.
Built in an age reliant on natural light, the lower floor has plenty of it. Spanning a substantial 10.37 x 5.47m (34’0 x 17’11) there’s ample space to share with a place for adining table to share with friends by the broad front bay whilst at the far end, there’s space for an informal family table by the door to the private patio which becomes another ‘room’ to enjoy during summer.
The streamlined kitchen is perfect for parties as well as for every day, flowing around a sociable central island with an integrated gas hob between the two seating areas. Curved edges to the surrounding granite surfaces deliver practical working surfaces and prevent awkward bumps, and high spec micro/combi, grill and fan ovens are at eye level to avoid heavy lifting.
Upstairs, two family bedrooms are comfortable sizes, and with fresh decoration they are ready for your move, A the front, the restful principal bedroom spans a generous 5.49 x 4.09 (18’0 x 13’5) and twin windows sweep up to an iconic, wrought iron balcony at the front of the building. Behind you, a glass brick wall leads into a stylish bathroom which is large enough for both a bath and a walk in shower.
Up at the top, guests will love the beautiful bedroom with fitted wardrobes and an en-suite bathroom, and the 5th quiet bedroom is a quiet refuge with the third bathroom conveniently close by – and don’t forget there is a lit, secluded roof terrace with space for al fresco dining to explore.
A 16 min walk or 5-6 mins by cab from the station with buses covering the whole of Brighton and Hove from Western Road, this fabulous location has an al fresco lifestyle you don’t need to travel for with shops, bars and restaurants of our legendary coastal resort around the corner. The picturesque cultural heart of the city surrounding the Royal Pavilion are easy to reach, and it is also convenient for parks that provide open spaces, sports facilities and host events during our festivals. Local schools are good and major employers of the city like Amex and the County Hospital are all within a 12-15 minute radius. For those who love the outdoors, the beach, water sports at Hove Lagoon and Marina are easy to reach - and don't forget our swift access to the National Park! For those who commute by car there is quick access to the 7 Dials and its 7 routes into or out of the city, including to the A23 and A27.
Council TaxA payment made to your local authority in order to pay for local services like schools, libraries, and refuse collection. The amount you pay depends on the value of the property.Read more about council tax in our glossary page.
Band: TBC
Sillwood Road, Brighton, East Sussex, BN1
NEAREST STATIONS
Distances are straight line measurements from the centre of the postcode- Brighton Station0.6 miles
- London Road (Brighton) Station1.1 miles
- Hove Station1.2 miles
About the agent
If you’re moving here, you want to be looked after by number one. That’s Brand Vaughan. Actively selling and letting more properties than any other agent in and around Brighton & Hove. Since 2007. We have a physical and online presence across East Sussex, with branches in all the prime property hot spots. Nothing moves in Hove, Kemptown, Preston Park and Brighton Marina without our knowledge. Our sister company Michael Jones covers the West coast, if you’re looking Worthing way. Sales, Letti
Industry affiliations


Notes
Staying secure when looking for property
Ensure you're up to date with our latest advice on how to avoid fraud or scams when looking for property online.
Visit our security centre to find out moreDisclaimer - Property reference BVH240224. The information displayed about this property comprises a property advertisement. Rightmove.co.uk makes no warranty as to the accuracy or completeness of the advertisement or any linked or associated information, and Rightmove has no control over the content. This property advertisement does not constitute property particulars. The information is provided and maintained by Brand Vaughan, Hove. Please contact the selling agent or developer directly to obtain any information which may be available under the terms of The Energy Performance of Buildings (Certificates and Inspections) (England and Wales) Regulations 2007 or the Home Report if in relation to a residential property in Scotland.
*This is the average speed from the provider with the fastest broadband package available at this postcode. The average speed displayed is based on the download speeds of at least 50% of customers at peak time (8pm to 10pm). Fibre/cable services at the postcode are subject to availability and may differ between properties within a postcode. Speeds can be affected by a range of technical and environmental factors. The speed at the property may be lower than that listed above. You can check the estimated speed and confirm availability to a property prior to purchasing on the broadband provider's website. Providers may increase charges. The information is provided and maintained by Decision Technologies Limited. **This is indicative only and based on a 2-person household with multiple devices and simultaneous usage. Broadband performance is affected by multiple factors including number of occupants and devices, simultaneous usage, router range etc. For more information speak to your broadband provider.
Map data ©OpenStreetMap contributors.




