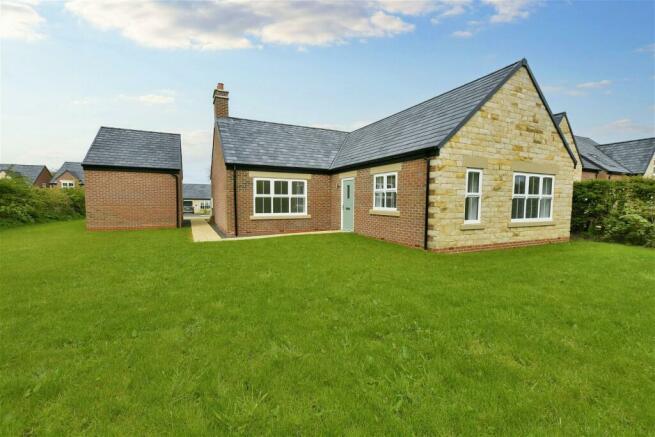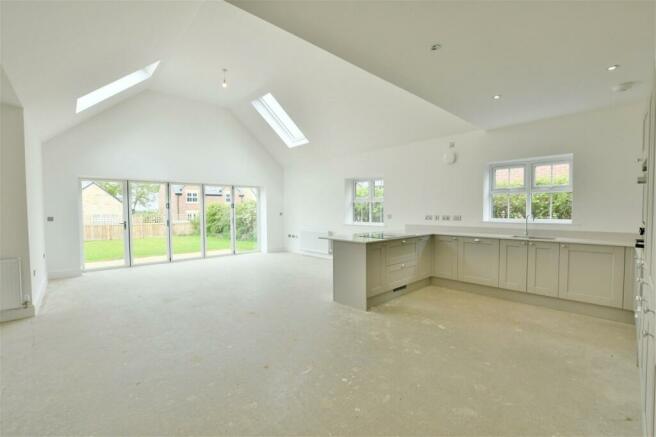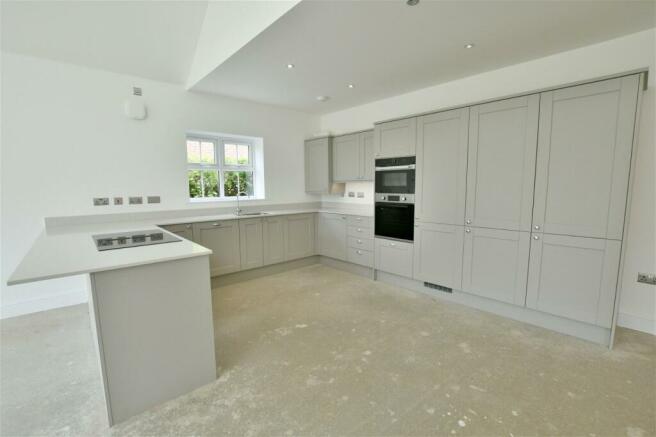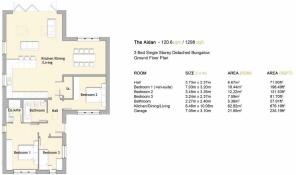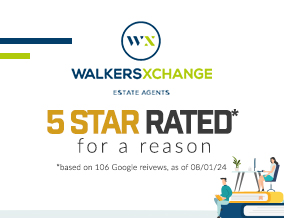
The Paddocks, Acklington

- PROPERTY TYPE
Detached Bungalow
- BEDROOMS
3
- BATHROOMS
2
- SIZE
Ask agent
- TENUREDescribes how you own a property. There are different types of tenure - freehold, leasehold, and commonhold.Read more about tenure in our glossary page.
Freehold
Key features
- New build three bedroom detached bungalow
- STAMPY DUTY PAID
- Ten year builders warranty
- Open plan living with vaulted ceilings
- High specification and beautiful craftsmanship
- Gardens to front and rear
- Bifold doors to central living accommodation
- Ensuite to main bedroom
- Fully equipped kitchen with integrated appliances
- Garage
Description
DONT MISS OUT ON THE OPPORTUNITY TO VIEW THE REMAINING THREE PLOTS ON THIS DELIGHTFUL DEVELOPMENT IN ACKLINGTON - POP NE65 9FR INTO YOUR SAT NAV. 'The Paddocks' is just a brief ten-minute drive away from the stunning coastline and the charming coastal towns of Amble and Warkworth, In addition to its coastal proximity, the strategic location of this development offers easy access to the A1 road network. Allowing for swift journeys to key destinations such as the historic town of Alnwick, the vibrant city of Newcastle.
Internally
In a tranquil rural village location, this bungalow offers buyers their forever home.
As you enter through the front entrance the spacious hallway serves as a central hub, providing access to all areas of the living accommodation and creating a seamless flow throughout the home.
The bungalow features three double bedrooms, with the master bedroom boasting an ensuite facility for added convenience and luxury. The other two bedrooms are serviced by a spacious family bathroom, which features partial tiling providing a neutral backdrop, allowing buyers the flexibility to personalise the space with their own colour schemes and decor preferences.
One of the outstanding highlights of this property is the desirable open-plan living space, which includes an impressive kitchen design along with relaxing living space. Equipped with high gloss wall and base units, complemented by contrasting Silestone worktops the design adds a touch of elegance to the kitchen space. The design also features a breakfast bar and a range of integrated appliances, including a dishwasher, fridge/freezer, double oven, and gas hob with an extractor hood.
A noteworthy feature of the open-plan living area is the adjoining space for dining and relaxing. Bathed in natural light which streams down through Velux windows and from the bi-folding doors. Creating a bright and airy atmosphere the bi-fold doors allow residents to seamlessly expand their living space into the garden during the summer months, providing a wonderful setting for relaxation and entertainment.
Hall - 3.73m x 2.37m (12'2" x 7'9")
Kitchen/Dining/Living - 8.46m x 10.06m (27'9" x 33'0") maximum measurements
Bedroom One /w Ensuite - 7.03m x 3.2m (23'0" x 10'5") maximum measurements
Bedroom Two - 3.45m x 3.35m (11'3" x 10'11")
Bedroom Three - 3.24m x 2.37m (10'7" x 7'9")
Bathroom - 2.27m x 2.4m (7'5" x 7'10")
Externally
Both properties boast a charming exterior featuring beautifully manicured laid to lawn gardens at the front and rear, providing a picturesque setting for outdoor enjoyment. The front garden is enclosed by a lush array of mature shrubs and trees, offering privacy and a tranquil ambiance.
At the rear, a well-maintained garden is bordered by good-sized fencing, ensuring a secure and secluded environment. A delightful patio area sits outside the property, perfect for al fresco dining or relaxing in the fresh air. This inviting outdoor space enhances the overall appeal of the property, creating a peaceful oasis for residents to unwind and entertain. Additionally, there is a garage with off-street parking, providing convenience and ample space for vehicles.
Garage - 7.05m x 3.1m (23'1" x 10'2")
Disclaimer
Council TaxA payment made to your local authority in order to pay for local services like schools, libraries, and refuse collection. The amount you pay depends on the value of the property.Read more about council tax in our glossary page.
Band: E
The Paddocks, Acklington
NEAREST STATIONS
Distances are straight line measurements from the centre of the postcode- Acklington Station0.6 miles
- Widdrington Station5.0 miles
About the agent
WalkersXchange, Sunniside & the North East
2a Gateshead Road, Sunniside, Newcastle upon Tyne, NE16 5LG.

Different to the High Street Estate Agent. WalkersXchange will never have the market share in any one particular area as our area is vast. Marketing from Northumberland to Teeside we continue to secure the highest percentage of selling price in all postcodes and our time to sell is normally one of the shortest too!
We take pride in offering our vendors an exceptional service with no hidden costs or small print.
- No Sale No Fee - No withdrawal fees - just a transparent service
Industry affiliations

Notes
Staying secure when looking for property
Ensure you're up to date with our latest advice on how to avoid fraud or scams when looking for property online.
Visit our security centre to find out moreDisclaimer - Property reference S945693. The information displayed about this property comprises a property advertisement. Rightmove.co.uk makes no warranty as to the accuracy or completeness of the advertisement or any linked or associated information, and Rightmove has no control over the content. This property advertisement does not constitute property particulars. The information is provided and maintained by WalkersXchange, Sunniside & the North East. Please contact the selling agent or developer directly to obtain any information which may be available under the terms of The Energy Performance of Buildings (Certificates and Inspections) (England and Wales) Regulations 2007 or the Home Report if in relation to a residential property in Scotland.
*This is the average speed from the provider with the fastest broadband package available at this postcode. The average speed displayed is based on the download speeds of at least 50% of customers at peak time (8pm to 10pm). Fibre/cable services at the postcode are subject to availability and may differ between properties within a postcode. Speeds can be affected by a range of technical and environmental factors. The speed at the property may be lower than that listed above. You can check the estimated speed and confirm availability to a property prior to purchasing on the broadband provider's website. Providers may increase charges. The information is provided and maintained by Decision Technologies Limited. **This is indicative only and based on a 2-person household with multiple devices and simultaneous usage. Broadband performance is affected by multiple factors including number of occupants and devices, simultaneous usage, router range etc. For more information speak to your broadband provider.
Map data ©OpenStreetMap contributors.
