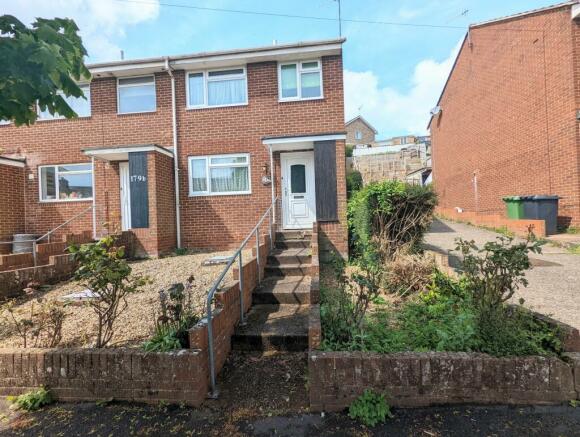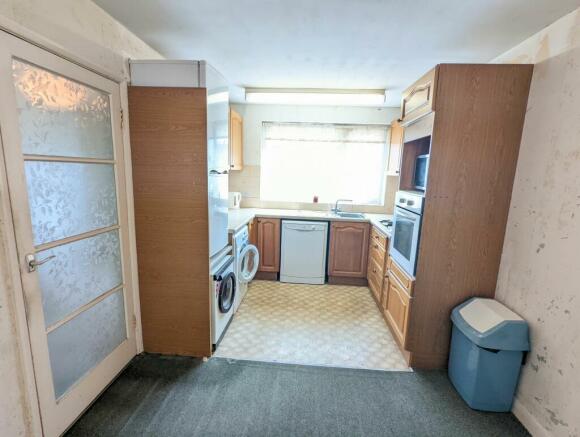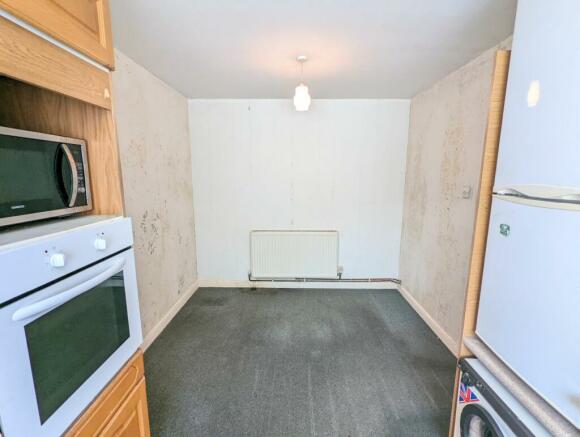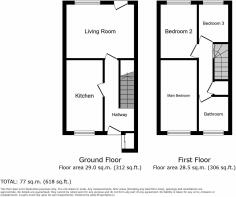Exwick Road, Exeter

- PROPERTY TYPE
Semi-Detached
- BEDROOMS
3
- BATHROOMS
1
- SIZE
829 sq ft
77 sq m
- TENUREDescribes how you own a property. There are different types of tenure - freehold, leasehold, and commonhold.Read more about tenure in our glossary page.
Freehold
Key features
- No Onward Chain
- In Need Of Modernisation
- 3 Bedroom End Terrace Home
- Project Property
- Carport Behind The Property
- Front and Rear Gardens
- Gas Central Heating and uPVC Double Glazing
- Close Proximity To Excellent Transport Links, Schools & Amenities
Description
Once refurbished, this would make a great home for a first time buyer or investment property and is conveniently located in Exwick in Exeter, which is ideally placed within walking distance of local shops, pubs, bus routes, primary schools and doctors' surgery and with good access to Exeter City Centre, Exeter University, Exeter College, St Davids Railway station, the M5, A30 and A38. There are extensive recreational spaces on its doorstep with playing fields and paths along the river to Exeter Quay.
Council Tax Band: C
Tenure: Freehold
Entrance Hall
Staircase rising to first floor. Under stair storage cupboard. Wall mounted radiator, telephone phone, thermostat control and smoke alarm. Matching light beige carpet flooring. Predominantly glazed doors to...
Kitchen/diner
4.42m x 2.67m
Kitchen fitted with matching wooden eye level, base and drawer units with work surface over. Single drainer sink unit with mixer tap. Integrated oven. Four burner gas hob over with extractor fan above. Space and plumbing for washing machine and upright fridge/freezer. Wall mounted radiator. Part vinyl and part carpet flooring. uPVC double glazed window to front aspect with outlook across the front garden and surrounding neighbourhood.
Living Room
3.58m x 4.55m
Wall mounted radiator and separate gas fire. Wall lights. TV point. Matching light beige carpet flooring. Large uPVC window and uPVC glazed door leading out to back garden, to the rear aspect.
First Floor Landing
Loft access. Smoke alarm. Storage/linen cupboard which also houses the Ideal Esprit Eco 24 combi-boiler. Matching light beige carpet flooring. Doors to...
Bedroom 1
4.45m x 2.67m
Wall mounted radiator. uPVC window to front aspect with outlook across garden and surrounding neighbourhood.
Bedroom 2
3.59m x 2.67m
Wall mounted radiator. uPVC window to rear aspect with outlook across the rear garden.
Bedroom 3
2.71m x 1.75m
uPVC window to rear aspect with outlook across the rear garden.
Bathroom
2.25m x 1.75m
Original matching yellow suite comprising W.C, wash hand basin, panelled bath with electric shower over. Fully tiled walls. Wall mounted radiator. uPVC obscure window to front aspect.
Outside
To the front of the property, steps lead up to the front door with canopy over and handy storage cupboard housing electric meter. Either side of the path, the garden is laid to gravel and some shrubs. A pathway to the right of the property provides side access to the rear of the property which has a private patio area and then steps leading up to a car port (accessed by road) providing parking for one vehicle. Further steps lead to a slopped lawn area of garden which is west facing and with views across Exwick fields and Exeter College in the distance.
Brochures
BrochureCouncil TaxA payment made to your local authority in order to pay for local services like schools, libraries, and refuse collection. The amount you pay depends on the value of the property.Read more about council tax in our glossary page.
Band: C
Exwick Road, Exeter
NEAREST STATIONS
Distances are straight line measurements from the centre of the postcode- Exeter St. Davids Station0.3 miles
- Exeter Central Station0.7 miles
- Exeter St. Thomas Station0.9 miles
About the agent
Your local estate agent making you feel right at home by providing a personal service taking the stress out of selling your home. We are trustworthy, friendly and independent estate agents covering Exeter and the immediate surrounding areas. We are passionate about property. Our foundations are built on supporting clients in one of the most significant decisions they'll make in their lifetime. As your partners in property, we act with integrity and are here to help you achieve the very best
Industry affiliations

Notes
Staying secure when looking for property
Ensure you're up to date with our latest advice on how to avoid fraud or scams when looking for property online.
Visit our security centre to find out moreDisclaimer - Property reference RS0057. The information displayed about this property comprises a property advertisement. Rightmove.co.uk makes no warranty as to the accuracy or completeness of the advertisement or any linked or associated information, and Rightmove has no control over the content. This property advertisement does not constitute property particulars. The information is provided and maintained by Right at Home Estate Agents, Exeter. Please contact the selling agent or developer directly to obtain any information which may be available under the terms of The Energy Performance of Buildings (Certificates and Inspections) (England and Wales) Regulations 2007 or the Home Report if in relation to a residential property in Scotland.
*This is the average speed from the provider with the fastest broadband package available at this postcode. The average speed displayed is based on the download speeds of at least 50% of customers at peak time (8pm to 10pm). Fibre/cable services at the postcode are subject to availability and may differ between properties within a postcode. Speeds can be affected by a range of technical and environmental factors. The speed at the property may be lower than that listed above. You can check the estimated speed and confirm availability to a property prior to purchasing on the broadband provider's website. Providers may increase charges. The information is provided and maintained by Decision Technologies Limited. **This is indicative only and based on a 2-person household with multiple devices and simultaneous usage. Broadband performance is affected by multiple factors including number of occupants and devices, simultaneous usage, router range etc. For more information speak to your broadband provider.
Map data ©OpenStreetMap contributors.




