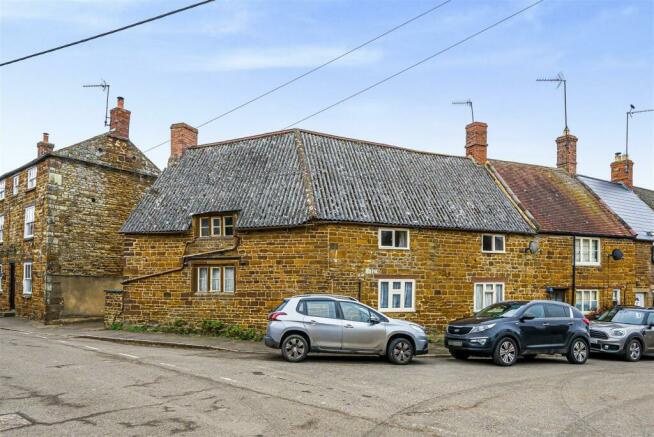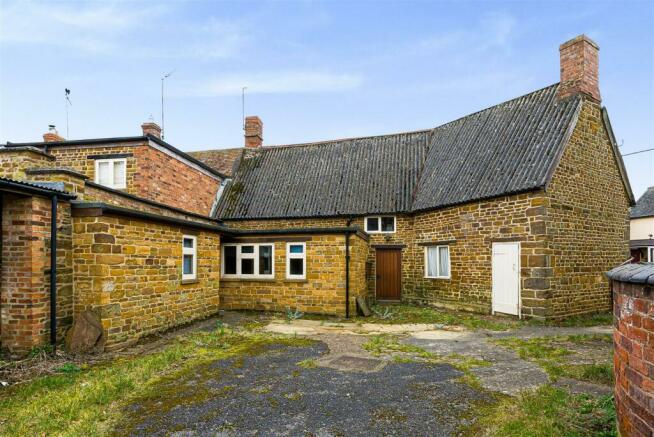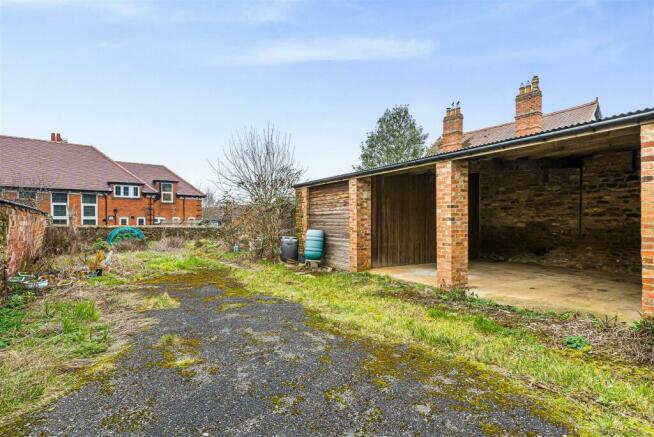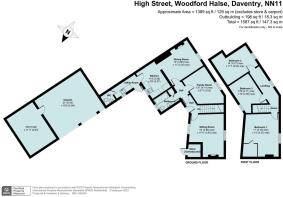
High Street, Woodford Halse, Daventry

- PROPERTY TYPE
House
- BEDROOMS
3
- BATHROOMS
1
- SIZE
Ask agent
- TENUREDescribes how you own a property. There are different types of tenure - freehold, leasehold, and commonhold.Read more about tenure in our glossary page.
Ask agent
Key features
- Grade II Listed
- Three-bedroom end of terrace cottage
- For sale by public auction
- Workshop and three-bay garage
- Good-sized plot
- Sought after village location
Description
Wednesday 12th June 2024
An attractive Grade II Listed three-bedroom end of terrace cottage with garden suitable for modernisation or redevelopment, workshop, and three-bay garage on a good-sized plot.
In all extending to 0.12 acres.
Features - • Sought after village location
• Three bedrooms
• Grade II Listed
• Offroad parking and large garden.
• In all approximately 0.12 acres (0.05 hectares)
• Three bay garage and workshop
Travel Distances - • Daventry – 10 miles
• Banbury – 12.5 miles
• M40, Junction 11 – 11 miles
• M1, Junction 16 – 12.5 miles
Situation - The property is located off High Street in the village Woodford Halse.
Woodford Halse is a small, picturesque village nestled in the heart of the Northamptonshire countryside, located approximately 10 miles south of the Daventry and 12.5 miles north-east of Banbury. The village benefits from good community spirit and hosts various social events, such as the Annual Christmas Street Fair and Summer Boat Races.
Facilities and amenities include the historic St Mary the Virgin Parish Church, shops, restaurants, public houses, a football club, and the Woodford Halse CofE Primary School. Woodford Halse is well positioned for a commuter with its excellent road links and a bus that runs hourly between Banbury and Daventry.
Description - 9 High Street is a Grade II Listed, end of terrace character property with three-bedrooms and is in need of renovation. The property benefits from private off-road parking, a three-bay garage with enclosed workshop and a garden to the rear.
The Dwelling - The dwelling is of stone construction with coursed squared ironstone and corrugated asbestos roof with single glazed windows throughout. The accommodation is provided over two floors. The accommodation comprises:
Ground Floor: - • Utility room (4.8m x 1.48m) Belfast sink, tile floor leading to
• Cloakroom with WC and sink
• Kitchen (2.6m x 3.51m) Belfast sink, brick inbuilt floor units, tile floor and bread oven with archway leading to
• Lounge (4.11m x 2.43 min) tile floor and wood burning stove in alcove
• Corridor (3.57m x 1.03m) front door and stairs.
• Family bathroom (2.55m x 1.71m) panel bath, boiler, WC and sink
• Dinning room (2.91m x 3.46m) window to the front of the property, currently being used as a downstairs bedroom
• Study/living room (3.72m min x 3.63m) window to the front and rear of the property, inglenook with fireplace, understairs cupboard
Stairs To The First Floor Grant Access To: - • Master bedroom (4.80m x 4.05m) window to front of the property, built-in cupboard, exposed brickwork and wooden floor
• Corridor (5.27m x 1.17m) with loft hatch
• Bedroom 2 (2.86m x 3.14m) window to the rear of the property, exposed brick walls and wooden trusses
• Bedroom 3 (4.29m x 2.78m) window
Outside - • Garage & workshop (9.92m x 4.73m) three bay open front car port with wooden enclosed workshop and door through into it. Concrete floor
• Wooden garden shed (3m x 4m)
• Large garden with a vegetable plot to the rear
Tenure & Possession - The property is sold freehold with vacant possession.
Rights - We are not aware of any rights of way, wayleaves or easements that affect or benefit the property.
Services - The property benefits from mains water, electricity, and drainage connections.
None of the above services have been tested and purchasers should note that it is their specific responsibility to make their own enquiries to the appropriate authorities as to the location, adequacy, and availability of the aforementioned services.
Epc Rating - The property has a G Energy Performance Certificate, valid until 21 February 2033, with the potential for a C Rating.
Council Tax - 9 High Street is within Council Tax band E with the amount payable for 2023/2024 being £2,724.78.
Plan, Area & Description - The plan, area and description are believed to be correct in every way, but no claim will be entertained by the vendor or the agents in respect of any error, omissions or misdescriptions. The plan is for identification purposes only.
Auction Terms - The property is for sale by online auction on Wednesday 12th June 2024. All details, terms, conditions, and contract pack are available on our website.
Online Auction Access - Please visit the Howkins & Harrison website (howkinsandharrison.co.uk), click 'Auctions' in the main heading menu then 'Online Auctions'. To bid; click 'Register' and verify your email address. The purchaser is subject to the following payments upon exchange:
£5000 (incl VAT) is taken from the registered card and is apportioned as follows:
Auctioneers Buyers Premium - £1,800 (inc VAT)
Auction Platform Fee - £1,800 (inc VAT)
£1,400 towards deposit.
The remainder of the 10% deposit of the purchase price is due by 12 noon the next working day.
The purchaser is subject to the following payments upon completion:
Balance of the purchase price
Search fees to a maximum of £288 (inc VAT)
Administration fee - £480 (inc VAT).
Anti Money Laundering Regulations - Under the money laundering directive (S12017/692) we are required under due diligence as set up under HMRC to take full identification (e.g. photo ID and recent utility bill as proof of address). When a potential purchaser submits an offer for a property, please be aware of this and have the information available.
Viewing - Strictly by prior appointment only via the selling agent
Howkins & Harrison. Contact Tel: 01788-564-666.
Vendors Solicitor - Lodders Solicitors LLP,
Number Ten, Elm Court, Stratford-upon-Avon, CV37 6PA
Telephone: 01789-293-259
Local Authority - West Northamptonshire Council – Tel. .
Contract Pack - The contract pack will be available on our website.
What3words - ///bonnet.burst.broached
Brochures
High St Woodford Halse v5.pdf- COUNCIL TAXA payment made to your local authority in order to pay for local services like schools, libraries, and refuse collection. The amount you pay depends on the value of the property.Read more about council Tax in our glossary page.
- Ask agent
- PARKINGDetails of how and where vehicles can be parked, and any associated costs.Read more about parking in our glossary page.
- Yes
- GARDENA property has access to an outdoor space, which could be private or shared.
- Yes
- ACCESSIBILITYHow a property has been adapted to meet the needs of vulnerable or disabled individuals.Read more about accessibility in our glossary page.
- Ask agent
Energy performance certificate - ask agent
High Street, Woodford Halse, Daventry
NEAREST STATIONS
Distances are straight line measurements from the centre of the postcode- Banbury Station9.3 miles
About the agent
At Howkins & Harrison, we are an independent firm of Chartered Surveyors, Auctioneers, Estate Agents, Valuers and Chartered Planners, with a reputation for providing a professional service.
We have been supporting homeowners, landowners and landlords since 1888 and we have 7 regional, high street offices and over 80 employees. We also have the benefit of an office on St James's Place in London, to promote our portfolio to commuters.
Covering a wide are
Industry affiliations



Notes
Staying secure when looking for property
Ensure you're up to date with our latest advice on how to avoid fraud or scams when looking for property online.
Visit our security centre to find out moreDisclaimer - Property reference 33085734. The information displayed about this property comprises a property advertisement. Rightmove.co.uk makes no warranty as to the accuracy or completeness of the advertisement or any linked or associated information, and Rightmove has no control over the content. This property advertisement does not constitute property particulars. The information is provided and maintained by Howkins & Harrison LLP, Rugby. Please contact the selling agent or developer directly to obtain any information which may be available under the terms of The Energy Performance of Buildings (Certificates and Inspections) (England and Wales) Regulations 2007 or the Home Report if in relation to a residential property in Scotland.
Auction Fees: The purchase of this property may include associated fees not listed here, as it is to be sold via auction. To find out more about the fees associated with this property please call Howkins & Harrison LLP, Rugby on 01788 223204.
*Guide Price: An indication of a seller's minimum expectation at auction and given as a “Guide Price” or a range of “Guide Prices”. This is not necessarily the figure a property will sell for and is subject to change prior to the auction.
Reserve Price: Each auction property will be subject to a “Reserve Price” below which the property cannot be sold at auction. Normally the “Reserve Price” will be set within the range of “Guide Prices” or no more than 10% above a single “Guide Price.”
*This is the average speed from the provider with the fastest broadband package available at this postcode. The average speed displayed is based on the download speeds of at least 50% of customers at peak time (8pm to 10pm). Fibre/cable services at the postcode are subject to availability and may differ between properties within a postcode. Speeds can be affected by a range of technical and environmental factors. The speed at the property may be lower than that listed above. You can check the estimated speed and confirm availability to a property prior to purchasing on the broadband provider's website. Providers may increase charges. The information is provided and maintained by Decision Technologies Limited. **This is indicative only and based on a 2-person household with multiple devices and simultaneous usage. Broadband performance is affected by multiple factors including number of occupants and devices, simultaneous usage, router range etc. For more information speak to your broadband provider.
Map data ©OpenStreetMap contributors.





