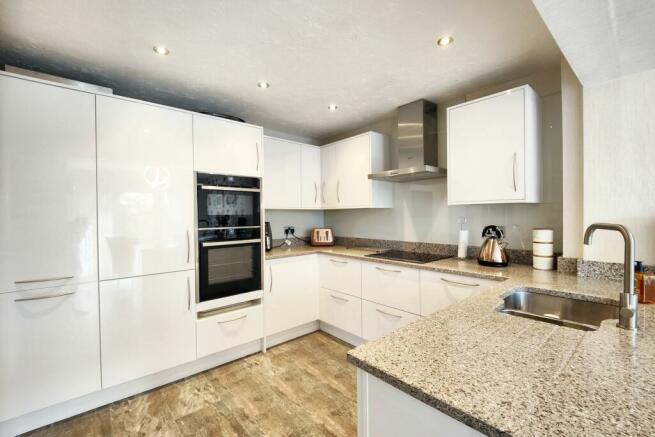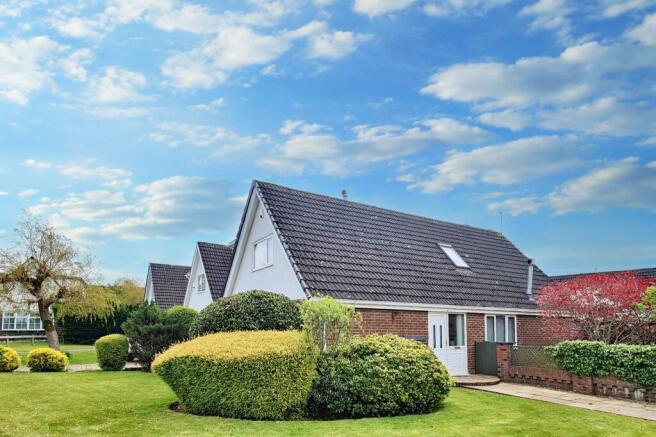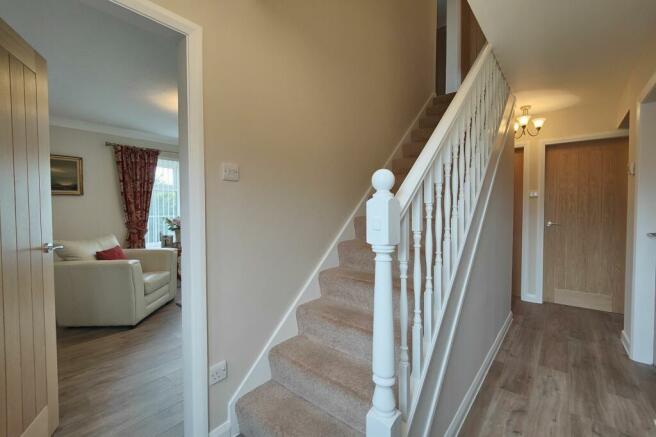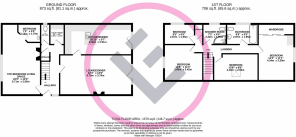Knowe Hill Crescent, Lancaster, LA1

- PROPERTY TYPE
Detached
- BEDROOMS
4
- BATHROOMS
3
- SIZE
1,668 sq ft
155 sq m
- TENUREDescribes how you own a property. There are different types of tenure - freehold, leasehold, and commonhold.Read more about tenure in our glossary page.
Freehold
Key features
- Detached House
- 4/5 Bedrooms
- Bathroom, Shower Room & Wet Room
- Lounge, Lounge Diner & Kitchen Diner
- 2 Sets French Doors
- Side by Side Parking & Garage
- Gardens Front & Rear
- Prime Corner Position
- Sought After Residential Area
- Transport & Travel Links
Description
This 4 bed detached is a stylish, luxury home balancing comfort with functionality and offering the potential for a fifth, ground floor bedroom with wet room! Spacious living areas, French Doors, light, open living, garage, parking & garden - it really does have it all!
EPC Rating: D
Location
In sought after South Lancaster this attractive, detached property offers great accommodation. This is a well established residential area of south Lancaster which has long been popular with families. The location is perfect for families and professionals as it enjoys great travel links with the M6 Jct 33 being a convenient drive away. The university is also very accessible by both the 'back roads' and the nearby cycle path, plus there is easy access to the city centre from the south side. You don’t have to travel far though as all life’s essentials are close by with the local shops and post office at Bowerham and a nearby Booths supermarket. There are fantastic local schools both primary and secondary and both grammar schools are easily reached.
The House
The double glazed front door opens to a large, bright hallway where matching, modern, solid wood doors open to all the ground floor rooms and stairs lead up to the first floor. The ground floor has stylish wood effect flooring throughout creating a modern, seamless feel and being very versatile for families. The front lounge is large and offers plenty of space for a multi functional room. The front window looks out over the lawn and cul de sac and there is a focal fire. A modern wet room with level access is to one corner. There is a second large reception room, the lounge diner, at the rear of the property. This room also has a focal fire and a French Door opens to the garden at the rear making this the ideal space to enjoy summer evenings entertaining family or friends.
Kitchen Diner
Connecting to the lounge diner and also enjoying a French Door to the garden this kitchen diner offers a high spec kitchen and generous dining area. Solid granite work tops and integrated Neff appliances give this kitchen a real edge. There is an induction hob with extractor hood above, Neff Oven and microwave, fridge, freezer and dishwasher. Spotlights to the ceiling and under unit lighting to the wall mounted cabinets enhance the feel. Finally, on the ground floor you will find a separate utility room and ground floor WC, both situated to the rear of hallway.
Upstairs
On the first floor there are four bedrooms, the master enjoys built in wardrobes. Having both a modern shower room and separate stylish bathroom there really is space for all the family.
Garden
The rear garden features Indian Stone flagging and raised beds. There is plenty of space to dine, to entertain or simply to enjoy the outside in privacy. The front garden is lawned and sets the house back from the cul de sac. A gate connects front and rear garden spaces and a further gate connects to the rear parking area.
Parking - Garage
The garage is accessed by an electric curl up garage door.
Parking - Off street
There is side by side parking for two vehicles.
Brochures
Additional Buyer InformationBrochure 2- COUNCIL TAXA payment made to your local authority in order to pay for local services like schools, libraries, and refuse collection. The amount you pay depends on the value of the property.Read more about council Tax in our glossary page.
- Band: D
- PARKINGDetails of how and where vehicles can be parked, and any associated costs.Read more about parking in our glossary page.
- Garage,Off street
- GARDENA property has access to an outdoor space, which could be private or shared.
- Private garden
- ACCESSIBILITYHow a property has been adapted to meet the needs of vulnerable or disabled individuals.Read more about accessibility in our glossary page.
- Ask agent
Energy performance certificate - ask agent
Knowe Hill Crescent, Lancaster, LA1
NEAREST STATIONS
Distances are straight line measurements from the centre of the postcode- Lancaster Station1.9 miles
- Bare Lane Station4.1 miles
- Morecambe Station4.7 miles
About the agent
Lancastrian Estates is an established, family run estate and letting agent who help people move across Lancashire. Set up in 2005 by David Robinson, Lancastrian Estates traded as Cumbrian Properties until the name changed in 2014. However, the Robinsons family roots go back much further than that and the business is built on over 100 years of Lancashire property experience. Today's generation of the family are often invited out to market houses, flats and bungalows in Lancaster, Morecambe,
Industry affiliations



Notes
Staying secure when looking for property
Ensure you're up to date with our latest advice on how to avoid fraud or scams when looking for property online.
Visit our security centre to find out moreDisclaimer - Property reference e67fd4a6-f058-4cda-b4a5-20a820205b92. The information displayed about this property comprises a property advertisement. Rightmove.co.uk makes no warranty as to the accuracy or completeness of the advertisement or any linked or associated information, and Rightmove has no control over the content. This property advertisement does not constitute property particulars. The information is provided and maintained by Lancastrian Estates, Lancaster. Please contact the selling agent or developer directly to obtain any information which may be available under the terms of The Energy Performance of Buildings (Certificates and Inspections) (England and Wales) Regulations 2007 or the Home Report if in relation to a residential property in Scotland.
*This is the average speed from the provider with the fastest broadband package available at this postcode. The average speed displayed is based on the download speeds of at least 50% of customers at peak time (8pm to 10pm). Fibre/cable services at the postcode are subject to availability and may differ between properties within a postcode. Speeds can be affected by a range of technical and environmental factors. The speed at the property may be lower than that listed above. You can check the estimated speed and confirm availability to a property prior to purchasing on the broadband provider's website. Providers may increase charges. The information is provided and maintained by Decision Technologies Limited. **This is indicative only and based on a 2-person household with multiple devices and simultaneous usage. Broadband performance is affected by multiple factors including number of occupants and devices, simultaneous usage, router range etc. For more information speak to your broadband provider.
Map data ©OpenStreetMap contributors.




