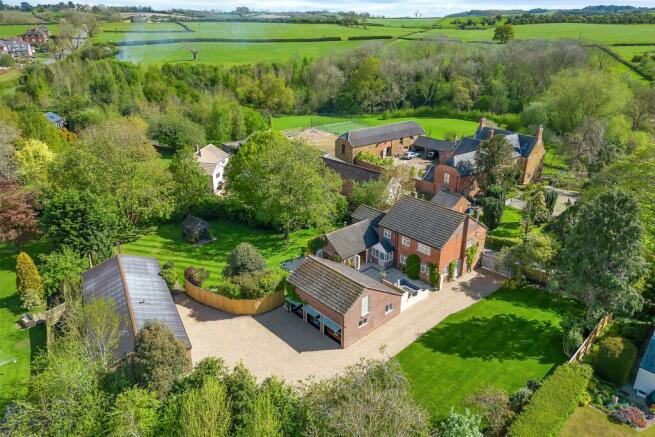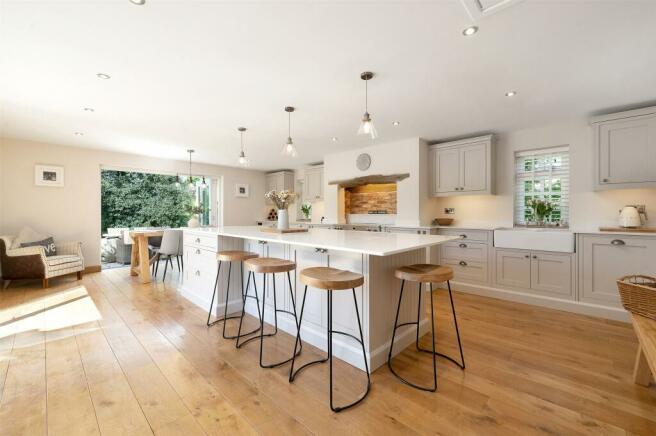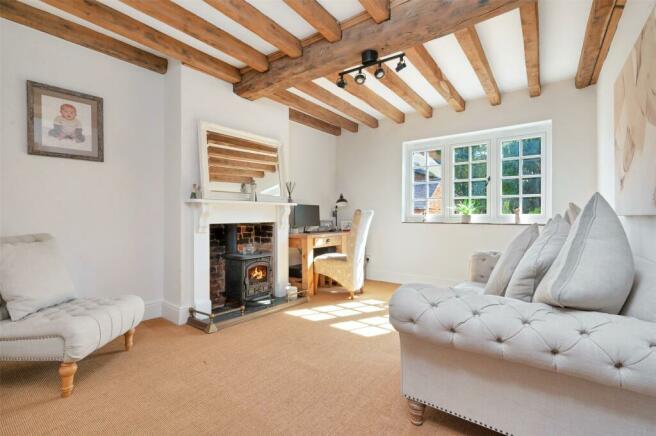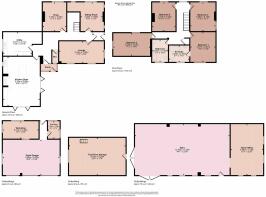
Church Lane, Twyford, Melton Mowbray

- PROPERTY TYPE
Detached
- BEDROOMS
4
- BATHROOMS
2
- SIZE
Ask agent
- TENUREDescribes how you own a property. There are different types of tenure - freehold, leasehold, and commonhold.Read more about tenure in our glossary page.
Freehold
Key features
- Stylish Period Home
- Four Double Bedrooms
- En-suite & Main Bathroom
- Large Living/Dining Kitchen with Hand Crafted Units and Island
- Three Additional Reception Rooms
- Large Laundry/Utility Room & Separate WC
- Electric Double Gates & Long Gravel Driveway
- Energy Rating E
- Council Tax Band F
- Tenure Freehold
Description
Location
Twyford is situated just of the B6047 Melton to Tilton road. The village is therefore convenient for fast access to Melton Mowbray, Leicester and Market Harborough and is situated amongst rolling Leicestershire countryside. The village offers a local pub, church, village hall with more extensive local facilities available at nearby Great Dalby, Queniborough and Syston.
Directions
Entrance Porch
Accessed from the side via a composite door into entrance porch with tiled flooring, glazed door through to:
Entrance Hall
With solid wood flooring, exposed ceiling beams, staircase rising to the first floor, access to a rear porch which in turn leads to the garden and doors off to:
Living/Dining Kitchen
A fabulous kitchen and family living space with a hand crafted painted kitchen consisting of wall and base units with granite worktops and large central island with space for breakfast stools beneath. Within the kitchen there is a twin ceramic Belfast sink with mixer tap, range cooker, fridge freezer, dishwasher, microwave, bins, under cupboard lighting and bi-folding doors to both the rear and side elevations leading directly to the garden and large patio terraces.
Utility Room
A substantial utility and laundry room consisting of hand crafted and painted wall and base units with deep wood worktops, twin ceramic Belfast sink and tap, plumbing and appliance space for a range of white goods. The utility also houses the gas central heating boiler, tiled flooring and glazed window to the side.
Cloaks WC
Fitted with a white two piece suite with tongue and groove panelling and glazed window to the rear.
Lounge
A newly redecorated and recarpeted lounge with exposed and painted ceiling beams, glazed windows to both the rear and side elevations overlooking the garden.
Sitting Room
A cosy reception room with the original exposed ceiling beams, multi-fuel burning stove with polished slate hearth, panelling to the base of the walls with Heritage glazing to both the front and side elevations.
Snug
A highly versatile reception room currently used as a snug and home office with Heritage glazed window overlooking the front of the property and multi-fuel cast iron stove with exposed ceiling beams.
First Floor Galleried Landing
A spacious landing with glazed window to the front elevation, recess spotlights and built-in cupboard housing the hot water tank. Doors to:
Bedroom One
A charming principal bedroom with recessed spotlights and glazed window overlooking the garden, radiator and door through to:
En-suite Shower Room
With a large walk-in shower, vanity unit with a wash hand basin and toilet, tongue and groove panelling to the base of the walls and wood flooring, glazed window to the rear and towel heater.
Bedroom Two
A large room benefitting from a dual aspect with glazed window to the front and side elevations.
Bedroom Three
A naturally light room benefitting from a dual aspect with windows to the front and side elevations with views to the church.
Bedroom Four
This fourth double room located to the front of the property has a glazed window and radiator.
Bathroom
Fitted with an original claw foot, roll top cast iron bath, separate shower cubicle, wash hand basin and toilet. Glazed window to the front, radiator and wood effect flooring.
Outside to the Front
The property is located behind double electric wooden gates with access onto an expansive gravelled driveway which passes the property and leads to the triple garaging, outbuildings and further parking. The gardens have been extensively landscaped with a Country House feel. To the left of the driveway is a large raised manicured lawn with planted side borders, newly erected fencing with outdoor lighting and views beyond to the church. There may be potential to create a building plot on this large lawned area, subject to planning and any necessary permissions.
Outside to the Rear
Immediately to the rear of the property and accessed from the bi-folding doors from the living kitchen is a large patio area with space for outdoor seating, numerous external lights and water point with rear access to the triple garaging, outbuildings and the formal gardens which wrap around the property. There is a large lawn surrounded by well established tree lined boundaries, and open fronted ride-on lawnmower store. The gardens are private and total 0.5 acres.
Triple Garage
26' 8" x 16' 8"
Accessed via three up and over doors to rear elevation, a large triple garage, front access door leading back to the property, connected with power and lighting with windows to each side opening to a first floor and further doors off:
Workshop
8' 0" x 17' 0"
A versatile room with glazing to the front and side elevation connected with power and lighting.
Tool Store
7' 10" x 5' 3"
With glazed window to the front and side elevation housing the 3 Phase consumer unit for the building.
Barn
44' 6" x 24' 7"
A fabulous standalone building which has been fully refurbished with an eaves height of 3.7m. This fantastic space has immense versatility in its use and would make an ideal home office, gym, Airbnb or potential to convert into a self contained annex (connected with 3 Phase supply) with two sets of double high sided entrance doors and glazing to the front elevation. This contemporary space has a high vaulted ceiling, is connected with power and lighting and connects through to a home office.
Home Office
15' 7" x 23' 6"
Benefitting from a dual aspect with glazing to the front and side elevations, with power and lighting, having been newly redecorated. This is an ideal work from home space or hobby room with cast iron multi-fuel burning stove.
Services
The property benefits from all main services including mains electricity, gas, water and drainage with the outbuildings having 3 Phase electricity supply.
Extra Information
To check Internet and Mobile Availability please use the following link: check Flood Risk please use the following link:
Brochures
Particulars- COUNCIL TAXA payment made to your local authority in order to pay for local services like schools, libraries, and refuse collection. The amount you pay depends on the value of the property.Read more about council Tax in our glossary page.
- Band: F
- PARKINGDetails of how and where vehicles can be parked, and any associated costs.Read more about parking in our glossary page.
- Yes
- GARDENA property has access to an outdoor space, which could be private or shared.
- Yes
- ACCESSIBILITYHow a property has been adapted to meet the needs of vulnerable or disabled individuals.Read more about accessibility in our glossary page.
- Ask agent
Church Lane, Twyford, Melton Mowbray
NEAREST STATIONS
Distances are straight line measurements from the centre of the postcode- Melton Mowbray Station5.5 miles
About the agent
MARKET LEADING & AWARD WINNING PROPERTY EXPERTS ACROSS THE EAST MIDLANDS
At Bentons, we understand that selling your home is likely to be one of the most important transactions you may experience. It is therefore crucial to employ the services of a trusted local Agent with vast experience in dealing with a wide range of property. A good Agent will not only produce the highest quality marketing materials and cover every advertising medium available to them, but also endeavour to provide
Industry affiliations

Notes
Staying secure when looking for property
Ensure you're up to date with our latest advice on how to avoid fraud or scams when looking for property online.
Visit our security centre to find out moreDisclaimer - Property reference BNT240361. The information displayed about this property comprises a property advertisement. Rightmove.co.uk makes no warranty as to the accuracy or completeness of the advertisement or any linked or associated information, and Rightmove has no control over the content. This property advertisement does not constitute property particulars. The information is provided and maintained by Bentons, Melton Mowbray. Please contact the selling agent or developer directly to obtain any information which may be available under the terms of The Energy Performance of Buildings (Certificates and Inspections) (England and Wales) Regulations 2007 or the Home Report if in relation to a residential property in Scotland.
*This is the average speed from the provider with the fastest broadband package available at this postcode. The average speed displayed is based on the download speeds of at least 50% of customers at peak time (8pm to 10pm). Fibre/cable services at the postcode are subject to availability and may differ between properties within a postcode. Speeds can be affected by a range of technical and environmental factors. The speed at the property may be lower than that listed above. You can check the estimated speed and confirm availability to a property prior to purchasing on the broadband provider's website. Providers may increase charges. The information is provided and maintained by Decision Technologies Limited. **This is indicative only and based on a 2-person household with multiple devices and simultaneous usage. Broadband performance is affected by multiple factors including number of occupants and devices, simultaneous usage, router range etc. For more information speak to your broadband provider.
Map data ©OpenStreetMap contributors.





