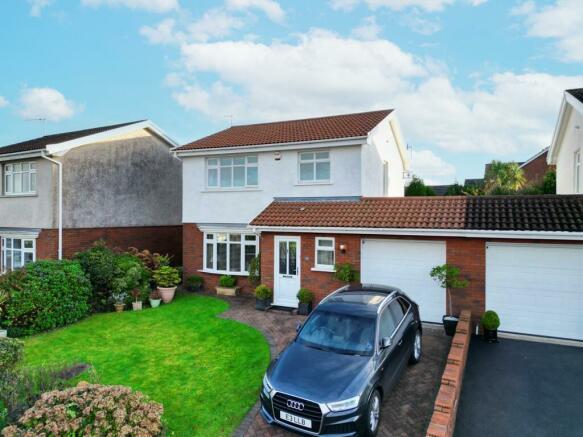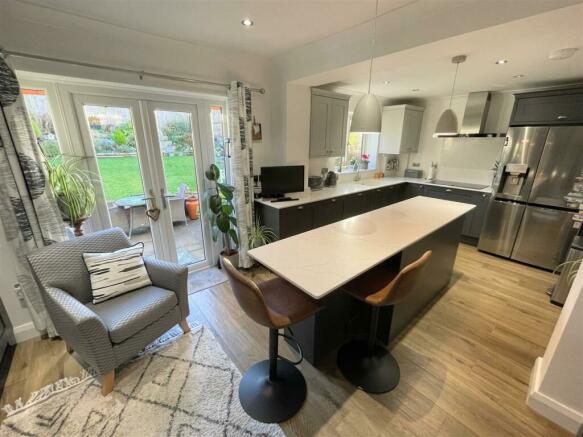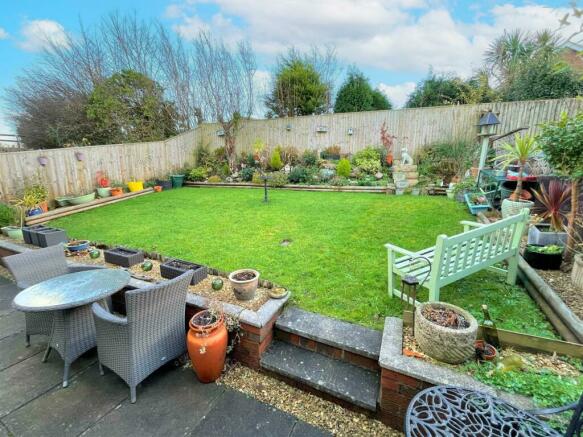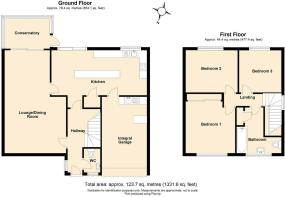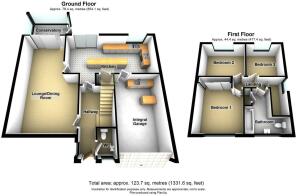
Rushwind Close, West Cross, Swansea

- PROPERTY TYPE
Link Detached House
- BEDROOMS
3
- BATHROOMS
1
- SIZE
1,332 sq ft
124 sq m
- TENUREDescribes how you own a property. There are different types of tenure - freehold, leasehold, and commonhold.Read more about tenure in our glossary page.
Freehold
Key features
- THREE DOUBLE BEDROOM LINK DETACHED FAMILY HOME
- DRIVEWAY PARKING LEADING TO AN INTEGRAL GARAGE WITH ELECTRIC DOOR
- FRONT GARDEN & SOUTH FACING REAR GARDENS
- SOUGHT AFTER CUL-DE-SAC LOCATION
- CLOSE TO THE BUSTLING VILLAGE OF MUMBLES
- FLOOR AREA OF 1331.60 FT2
- PLOT SIZE OF 0.08 ACRES
- MUST BE SEEN
- EER RATING - D
Description
As you step inside, a warm and inviting ambiance greets you, starting with the spacious hallway leading you through the thoughtfully laid out ground floor. The ground level features a cloakroom for added convenience, a generously proportioned lounge/dining room that exudes comfort and versatility, complemented by the delightful addition of a conservatory, inviting the outdoors in. The well-appointed kitchen caters to the practical needs of a modern family, while the integral garage provides both storage and convenience.
Ascend the stairs to discover a first floor offering three double bedrooms, each designed with relaxation and comfort in mind. A well-equipped bathroom completes this level, ensuring both functionality and style.
Externally, the property continues to impress, boasting a pleasing front outlook, driveway parking leading to the integral garage, and a manicured lawned garden offering a tranquil retreat. Side access adds convenience to the layout. The true highlight is the enchanting south-facing rear garden. From the patio seating area, step up to the lawned space, a serene haven perfect for relaxation or entertaining against the backdrop of southern sunshine.
This home not only promises a comfortable retreat but also ensures easy access to the vibrant energy of Mumbles Village, replete with local shops, amenities, and the allure of Gower's stunning beaches. Its proximity to the local primary school further adds to its appeal, making it an ideal choice for families.
This property invites you to experience its charm firsthand. Schedule a viewing to fully appreciate the seamless blend of coastal living and modern comfort this home offers.
Entrance - Via a frosted double glazed PVC door into the hallway.
Hallway - With a double glazed window to the front. Stairs to the first floor. Door to cloakroom. Door to lounge/dining room. Door to the kitchen. Radiator.
Cloakroom - 1.576 x 1.028 (5'2" x 3'4" ) - With a frosted double glazed window to the front. Suite comprising; low level w/c. Wash hand basin. Tiled floor. Radiator.
Lounge/Dining Room - 7.049 x 4.183 (23'1" x 13'8") - With a double glazed bay window to the front. Radiator. Door to the kitchen. Sliding double glazed door to the conservatory.
Lounge/Dining Room -
Lounge/Dining Room -
Conservatory - 1.936 x 2.814 (6'4" x 9'2" ) - With a double glazed PVC door to the rear. Glazed on all sides.
Kitchen - 4.054 x 6.426 (13'3" x 21'0" ) - With a double glazed window to the rear. Double glazed French patio doors to the rear. A beautifully appointed Sigma kitchen fitted with a range of base and wall units, running quartz work surface incorporating a one and a half bowl sink and drainer unit with mixer tap over. Four ring 'total surface' Neff hob with extractor hood over. Integral dishwasher. Space for American style fridge/freezer. Integral Neff oven & grill. Integral Neff oven & grill and microwave with warming draw. Central breakfast island with quartz worktop. Door to pantry. Door to the integral garage. Radiator. Spotlights.
Kitchen -
Kitchen -
Kitchen -
Integral Garage - 5.435 x 3.052 (17'9" x 10'0" ) - Currently used as a utility room. With plumbing for washing machine. Stainless steel sink and drainer unit. With an electric 'up & over' door. Power and light.
First Floor -
Landing - With a frosted double glazed window to the side. Door to bathroom. Door to bedrooms. Loft access.
Bathroom - 2.814 x 2.899 (9'2" x 9'6" ) - With a frosted double glazed window to the front. A well-appointed suite comprising; bathtub with shower over. Low-level w/c. Wash hand basin. Tiled floor. Tiled walls. Radiator. Door to airing cupboard.
Bathroom -
Bathroom -
Bedroom One - 3.470 x 3.813 (11'4" x 12'6" ) - With a double glazed window to the front offering a pleasant outlook over the common. Radiator. Doors to built in wardrobes.
Bedroom One -
Bedroom One -
Bedroom Two - 3.480 x 3.127 (11'5" x 10'3" ) - With a double glazed window to the rear. Radiator.
Bedroom Two -
Bedroom Three - 3.088 x 2.756 (10'1" x 9'0" ) - With a double glazed window to the rear. Radiator.
External -
Front - You have driveway parking leading to the integral garage. Lawned garden. Side access to the rear.
Rear - You have a South facing rear garden which comprises; patio seating area leading up to a lawned area.
Rear Garden -
Rear Garden -
Aerial Aspect -
Aerial Aspect -
Aerial Aspect -
Services - Mains electric. Mains sewerage. Mains water. Broadband type - Ultrafast full fibre & superfast fibre. Mobile phone coverage available with EE, O2, Three & Vodafone.
Council Tax Band - Council Tax Band - F
Tenure - Freehold.
Brochures
Rushwind Close, West Cross, SwanseaBrochure- COUNCIL TAXA payment made to your local authority in order to pay for local services like schools, libraries, and refuse collection. The amount you pay depends on the value of the property.Read more about council Tax in our glossary page.
- Band: F
- PARKINGDetails of how and where vehicles can be parked, and any associated costs.Read more about parking in our glossary page.
- Yes
- GARDENA property has access to an outdoor space, which could be private or shared.
- Yes
- ACCESSIBILITYHow a property has been adapted to meet the needs of vulnerable or disabled individuals.Read more about accessibility in our glossary page.
- Ask agent
Rushwind Close, West Cross, Swansea
NEAREST STATIONS
Distances are straight line measurements from the centre of the postcode- Swansea Station4.5 miles
- Gowerton Station4.7 miles
About the agent
Astleys is one of South West Wales’ leading firms of Estate Agents, Chartered Surveyors and Auctioneers. We believe that there is no substitute for sound professional advice and our aim is to provide our clients with a friendly yet professional service based upon a wealth of local knowledge and experience. Established in 1863, Astleys are specialists in Sales, Lettings, Land & New Homes, Surveys, Commercial, Valuations and Auctions.
Industry affiliations



Notes
Staying secure when looking for property
Ensure you're up to date with our latest advice on how to avoid fraud or scams when looking for property online.
Visit our security centre to find out moreDisclaimer - Property reference 33085858. The information displayed about this property comprises a property advertisement. Rightmove.co.uk makes no warranty as to the accuracy or completeness of the advertisement or any linked or associated information, and Rightmove has no control over the content. This property advertisement does not constitute property particulars. The information is provided and maintained by Astleys, Mumbles. Please contact the selling agent or developer directly to obtain any information which may be available under the terms of The Energy Performance of Buildings (Certificates and Inspections) (England and Wales) Regulations 2007 or the Home Report if in relation to a residential property in Scotland.
*This is the average speed from the provider with the fastest broadband package available at this postcode. The average speed displayed is based on the download speeds of at least 50% of customers at peak time (8pm to 10pm). Fibre/cable services at the postcode are subject to availability and may differ between properties within a postcode. Speeds can be affected by a range of technical and environmental factors. The speed at the property may be lower than that listed above. You can check the estimated speed and confirm availability to a property prior to purchasing on the broadband provider's website. Providers may increase charges. The information is provided and maintained by Decision Technologies Limited. **This is indicative only and based on a 2-person household with multiple devices and simultaneous usage. Broadband performance is affected by multiple factors including number of occupants and devices, simultaneous usage, router range etc. For more information speak to your broadband provider.
Map data ©OpenStreetMap contributors.
