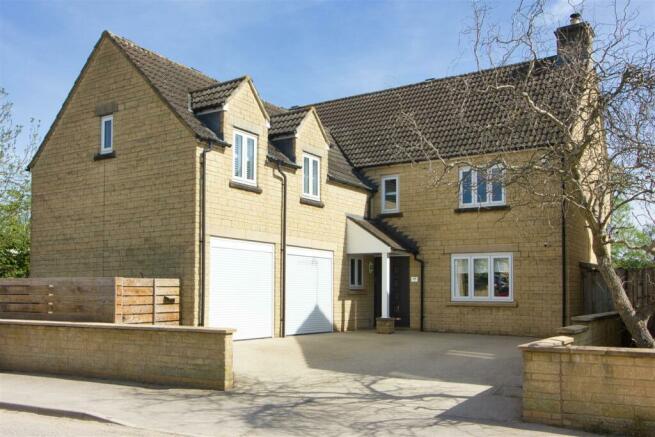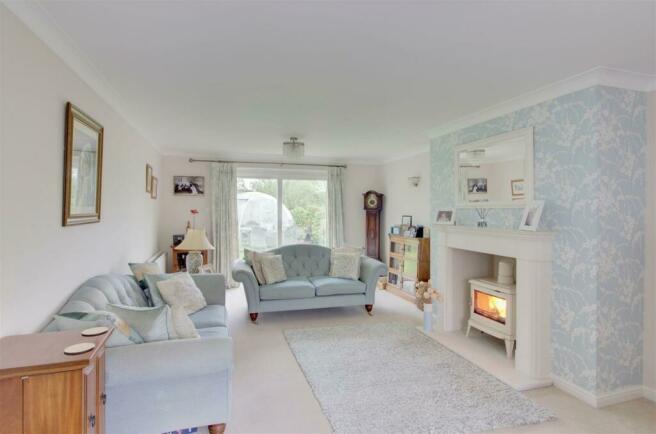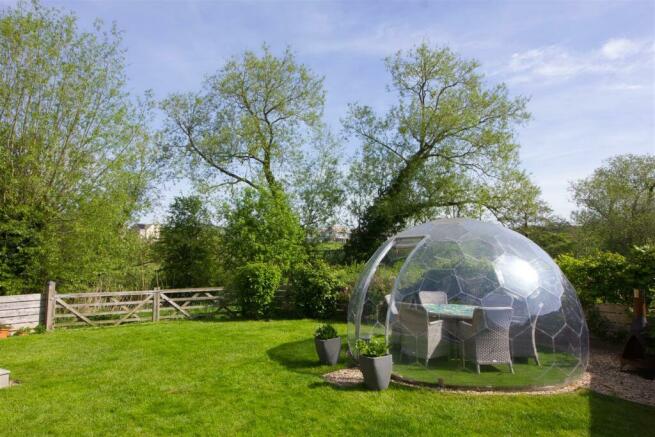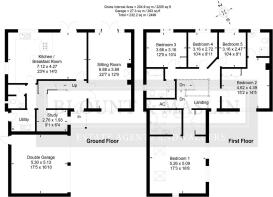
49 Park Road, Malmesbury

- PROPERTY TYPE
Detached
- BEDROOMS
5
- BATHROOMS
3
- SIZE
2,204 sq ft
205 sq m
- TENUREDescribes how you own a property. There are different types of tenure - freehold, leasehold, and commonhold.Read more about tenure in our glossary page.
Freehold
Key features
- Substantial family home (2205 sq ft)
- Ideal for town and schools
- 5 bedrooms, 3 bath/showers
- Large kitchen/breakfast room
- Sitting room with log burner
- Study, utility and cloakroom
- Double garage
- Ample driveway parking
Description
5 bedrooms, 3 bath/shower rooms - 2 en suite. 2 reception rooms, fabulous kitchen/breakfast room, utility and cloakroom. Double garage, gardens, driveway parking.
NO ONWARD CHAIN
The Property - Built in 2000 by Crest Homes, this impressive 2205 sq ft detached home has elevations of reconstituted stone under a tile covered roof, offering well-proportioned and light-filled living space over two floors. The residence has had contemporary enhancements to create a comfortable and aesthetically pleasing environment. The interior boasts a large, modern kitchen and dining area that has been merged and fitted with Smeg and Bosch appliances, complemented by sleek bifold doors that open to the landscaped garden, enhancing indoor-outdoor flow. The property has also been upgraded with new en-suite and family bathrooms, providing contemporary comforts.
Over the last five years, the property has undergone significant modernisation, which includes the installation of a resin-bound gravel driveway, upgraded PVC double glazed windows and doors, and replacement of the gas boiler. The double garage has been equipped with electric roller doors and redesigned to serve as a multifunctional space, accommodating a modern gym and workshop. Additional improvements extend to the outdoor area, featuring a covered cooking area and the 'Hypedome'—a unique all-weather outdoor living space.
The Accommodation - Canopy porch and front door leading into the good size reception hall with Karndean flooring and a galleried landing over. There is an understair cupboard and cloakroom off, plus a utility room with the water softener and an external door. There is a useful study and the dual aspect sitting room has a Franco Belge log burner and double doors into the rear garden. The kitchen/breakfast room is a fabulous feature with Smeg and Bosch appliances including a fridge, freezer, oven, combination microwave, warming drawer, gas hob, pop-up extractor and a two-drawer Fisher & Paykel dishwasher. On the first floor there is an impressively large master bedroom with triple aspect, a dressing area and an en suite bathroom with separate shower. The guest bedroom also has an en suite shower room, and there are three further bedrooms and a family bathroom, again with separate shower. From the landing there is access to a large walk-in airing cupboard with the pressurised hot water cylinder and also access to the loft space, which is chiefly boarded with a ladder and light.
Outside - The property is accessed via a private, resin-bound gravel driveway with ample space to accommodate several cars. Secure gated access on both sides of the house leads to the rear garden. The garden, which benefits from tranquil river views, combines aesthetic appeal and functionality with a lawn, a Millboard composite deck, and a circular paved patio. Additionally, it features a covered outdoor cooking area, ideal for barbecues and al fresco dining. The garden's standout feature is the 'Hypedome'—a truly unique, dome-like structure that shelters from the elements and is equipped with an electricity supply. It is currently configured with a table seating six, making it the perfect space for relaxing or entertaining throughout the year.
Double Garage - 5.30m by 5.13m - The double garage, equipped with two electric roller doors, has been modernised to include a comprehensive gym and sauna, alongside a practical workshop area. This space can easily be converted back to a traditional garage if needed.
General - All mains connected. The gas boiler in the utility room provides central heating and hot water with radiators throughout. Council Tax Band G - £3,999.03 (2024/25). EPC Band C - 73.
Location - The house is located a short distance from the town centre, with a scenic 5-minute walk to the local primary school, with no roads, and a 5-minute walk to the secondary school, both rated Outstanding by Ofsted.
Malmesbury lies close to the border of Wiltshire and Gloucestershire, 14 miles south of Cirencester and 10 miles north of Chippenham, with Swindon 16 miles to the east and Bath 24 miles to the west. It has a good selection of shops including a Waitrose supermarket, a regular farmers' market, a library, museum, leisure centre with pool, two primary schools and an Ofsted rated Outstanding secondary school. J17 of the M4, 5 miles south, provides access to the area's major employment centres and there are trains to Paddington in just over an hour from Chippenham, Kemble and Swindon.
Directions To Sn16 0Bx - At the top of Malmesbury High Street bear left and at the Triangle turn right onto Gloucester Road. Bear left onto Park Road and then take the first right into the continuation of Park Road. Number 49 is the last on your right.
Brochures
49 Park Road, MalmesburyBrochure- COUNCIL TAXA payment made to your local authority in order to pay for local services like schools, libraries, and refuse collection. The amount you pay depends on the value of the property.Read more about council Tax in our glossary page.
- Band: G
- PARKINGDetails of how and where vehicles can be parked, and any associated costs.Read more about parking in our glossary page.
- Yes
- GARDENA property has access to an outdoor space, which could be private or shared.
- Yes
- ACCESSIBILITYHow a property has been adapted to meet the needs of vulnerable or disabled individuals.Read more about accessibility in our glossary page.
- Ask agent
49 Park Road, Malmesbury
NEAREST STATIONS
Distances are straight line measurements from the centre of the postcode- Kemble Station7.0 miles
About the agent
We are the only agent in Malmesbury dedicated to selling homes. We pride ourselves on realistic pricing and have an exceptionally high percentage of sales that reach completion.
We are fiercely independent and pride ourselves on giving impartial and honest advice. We provide a personal and attentive service from appraisal to completion.
We operate on a 'no-sale no-fee' basis and our sole agency contract can be terminated immediately, if you are unsatisfie
Industry affiliations


Notes
Staying secure when looking for property
Ensure you're up to date with our latest advice on how to avoid fraud or scams when looking for property online.
Visit our security centre to find out moreDisclaimer - Property reference 33085880. The information displayed about this property comprises a property advertisement. Rightmove.co.uk makes no warranty as to the accuracy or completeness of the advertisement or any linked or associated information, and Rightmove has no control over the content. This property advertisement does not constitute property particulars. The information is provided and maintained by Blount & Maslin, Malmesbury. Please contact the selling agent or developer directly to obtain any information which may be available under the terms of The Energy Performance of Buildings (Certificates and Inspections) (England and Wales) Regulations 2007 or the Home Report if in relation to a residential property in Scotland.
*This is the average speed from the provider with the fastest broadband package available at this postcode. The average speed displayed is based on the download speeds of at least 50% of customers at peak time (8pm to 10pm). Fibre/cable services at the postcode are subject to availability and may differ between properties within a postcode. Speeds can be affected by a range of technical and environmental factors. The speed at the property may be lower than that listed above. You can check the estimated speed and confirm availability to a property prior to purchasing on the broadband provider's website. Providers may increase charges. The information is provided and maintained by Decision Technologies Limited. **This is indicative only and based on a 2-person household with multiple devices and simultaneous usage. Broadband performance is affected by multiple factors including number of occupants and devices, simultaneous usage, router range etc. For more information speak to your broadband provider.
Map data ©OpenStreetMap contributors.





