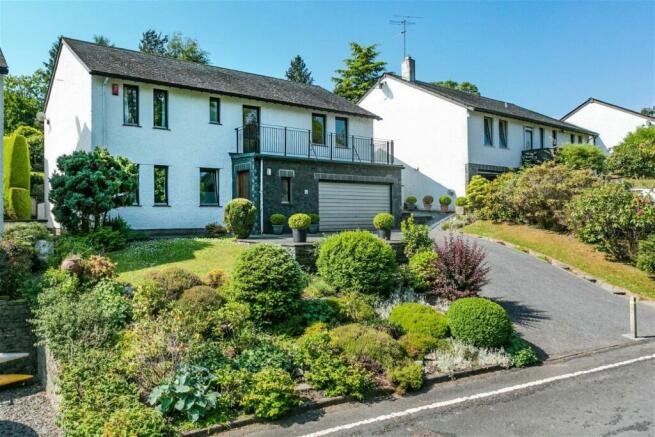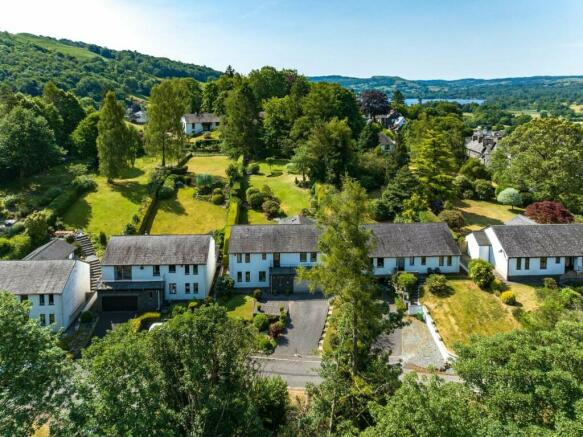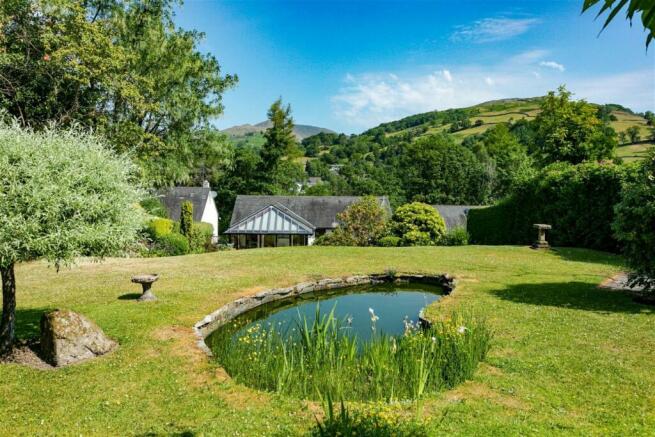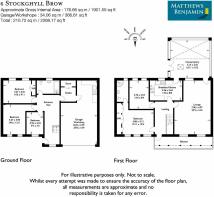6 Stockghyll Brow, Ambleside, LA22 0QZ

- PROPERTY TYPE
Detached
- BEDROOMS
5
- BATHROOMS
2
- SIZE
Ask agent
- TENUREDescribes how you own a property. There are different types of tenure - freehold, leasehold, and commonhold.Read more about tenure in our glossary page.
Freehold
Key features
- Four/five bedroom detached property
- Extremely well proportioned
- Fully double glazed and centrally heated
- Large integrated garage
- Fabulous and enviable substantial rear garden
- Stunning panoramic views towards the surrounding Lakeland fells
- Will suit a variety or purchasers whether as a permanent family home, holiday property or retirement property
- Peaceful location
- Well established residential area built in the early 1980's
- Conveniently positioned enabling easy access to a large variety of amenities
Description
Immaculately presented and extremely well proportioned. The accommodation is spread over two floors with the principal rooms on the first floor being the master en suite bedroom, living room, kitchen, study/bedroom and substantial south facing conservatory. Fully double glazed and centrally heated. The property enjoys private parking, large integrated garage, as well as a fabulous and enviable substantial rear garden providing a relatively child friendly space with stunning panoramic views towards the surrounding Lakeland fells.
A highly versatile property which will suit a variety or purchasers whether as a permanent family home, holiday property or retirement property.
Stockghyll Brow is a popular and well established residential area built in the early 1980's in a peaceful superb location just out of the town centre close to the Stockghyll waterfalls. Conveniently positioned enabling easy access to a large variety of amenities such as cafes, restaurants, public houses, post office and shops etc. There is an abundance of fell and country walks from the doorstep.
Accommodation
Lower floor
Glazed front door leading into:
Hallway
Open staircase with decorative rail and cast iron spindles. Alarm
Front Bedroom Two
4.27m x 3.94m (14'0" x 12'11" )
Generously proportioned double room with views towards Red Screes across the woodland to the front.
Rear Bedroom Three
4.27m x 3.01m (14'0" x 9'10" )
Spacious double room with built in double wardrobe and views over the rear garden.
Front Bedroom Four
2.93m x 2.22m (9'7" x 7'3" )
Single room or could be used as a study, lovely views towards Red Screes over the woodland to the front.
Bathroom
Spacious white three piece suite comprising of panelled bath with shower attachment. Pedestal wash hand basin, WC, partially wall tiled and electric light.
Internal Hallway
Substantial cupboard providing an excellent storage facility. Internal access to the garage.
First Floor Landing
Glazed door leading onto the balcony with superb views towards Wansfell Pike, Red Screes, Loughrigg and the Langdale’s beyond.
Lounge
7.06m x 4.97m (23'1" x 16'3" )
Lovely and spacious L shaped dual aspect room with TV point and views towards Red Screes over the front woodland and rear patio door leading into the conservatory.
Kitchen
4.26m x 2.64m (13'11" x 8'7" )
The kitchen has a selection of white fronted wall and base units, 1.5 stainless steel sink unit with mixer tap, four ring gas hob with electric integrated oven, plumbing for dishwasher, part wall tiled and lovely views over the rear garden and patio. Rear stable door leading into the conservatory.
Bedroom One
4.86m x 4.12m (15'11" x 13'6" )
Large double bedroom with a selection of built in wardrobes and delightful view towards Red Screes over the woodland.
En Suite
Spacious three piece suite comprising of corner shower cubicle, vanity wash hand basin, WC, wall mounted mirror, partly wall tiled with wood effect laminate floor.
Study/Bedroom
3.76m x 2.54 (12'4" x 8'3" )
Well proportioned room which is currently used as a study. Views towards the lower slopes of Wansfell Pike.
Conservatory
5.15m x 5.01m (16'10" x 16'5" )
Substantial triple aspect room with feature vaulted ceiling. Partially glazed and partially pine panelled. Beautiful view over the garden and rear terrace towards Wansfell Pike.
Outside
The property is approached by a private tarmacadam drive with parking for at least two vehicles. Leading to:
Garage
with up and over door into an excellent L shaped garage with utility area that benefits from wall and base units, stainless steel sink unit and mixer tap, plumbing for washing machine. Worcester wall mounted gas central heating boiler, water tap, gas and electric meters plus consumer unit.
Front garden benefits from an attractive manageable lawn, well stocked borders, patio area with views towards the Langdale’s and Wansfell Pike. The side access leads to the rear garden from both sides where you will find a paved terrace with wonderful views towards Wansfell Pike. A beautiful garden with manageable planted shrubs and borders. Sloped garden leads to a substantial level area with feature pond bordered by mature hedges, giving great privacy and tranquility. Panoramic views towards Todd Crag, Fairfield Horse Shoe, Red Screes, Wansfell Pike and the Langdale’s.
Services
All mains services are connected. Gas central heating.
Tenure
Freehold. Vacant possession on completion.
Council Tax Band
G
Directions
From the centre of the village turn immediately left in between the former Barclays Bank and the Thai restaurant, veer left up to Stockghyll Lane for approximately 1/4 mile and take the first right, veer right and the property is the sixth on the left hand side.
Brochures
Brochure 1Council TaxA payment made to your local authority in order to pay for local services like schools, libraries, and refuse collection. The amount you pay depends on the value of the property.Read more about council tax in our glossary page.
Band: G
6 Stockghyll Brow, Ambleside, LA22 0QZ
NEAREST STATIONS
Distances are straight line measurements from the centre of the postcode- Windermere Station4.2 miles
About the agent
Matthews Benjamin was established in Windermere in 1993 by local property experts David Benjamin and Peter Matthews. As an independent estate agency, we specialise in house sales across Ambleside, Windermere, Lancaster and Morecambe.
Since our establishment, we have earned an excellent reputation based on trust, expertise, and care. This has been developed from a family business run by only local people with extensive knowledge and love of the local area. We put our clients at the heart
Notes
Staying secure when looking for property
Ensure you're up to date with our latest advice on how to avoid fraud or scams when looking for property online.
Visit our security centre to find out moreDisclaimer - Property reference S829708. The information displayed about this property comprises a property advertisement. Rightmove.co.uk makes no warranty as to the accuracy or completeness of the advertisement or any linked or associated information, and Rightmove has no control over the content. This property advertisement does not constitute property particulars. The information is provided and maintained by Matthews Benjamin, Ambleside. Please contact the selling agent or developer directly to obtain any information which may be available under the terms of The Energy Performance of Buildings (Certificates and Inspections) (England and Wales) Regulations 2007 or the Home Report if in relation to a residential property in Scotland.
*This is the average speed from the provider with the fastest broadband package available at this postcode. The average speed displayed is based on the download speeds of at least 50% of customers at peak time (8pm to 10pm). Fibre/cable services at the postcode are subject to availability and may differ between properties within a postcode. Speeds can be affected by a range of technical and environmental factors. The speed at the property may be lower than that listed above. You can check the estimated speed and confirm availability to a property prior to purchasing on the broadband provider's website. Providers may increase charges. The information is provided and maintained by Decision Technologies Limited. **This is indicative only and based on a 2-person household with multiple devices and simultaneous usage. Broadband performance is affected by multiple factors including number of occupants and devices, simultaneous usage, router range etc. For more information speak to your broadband provider.
Map data ©OpenStreetMap contributors.




