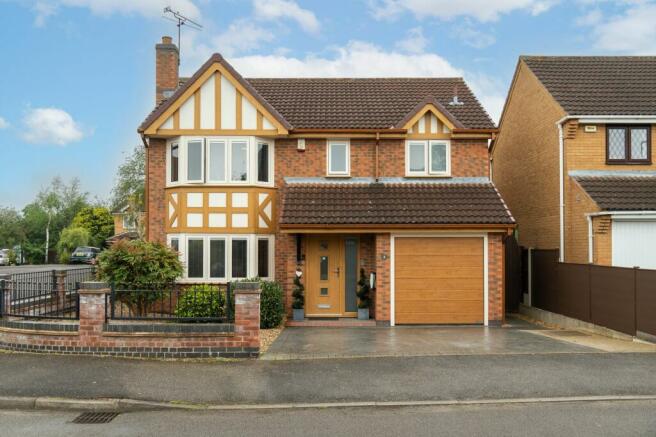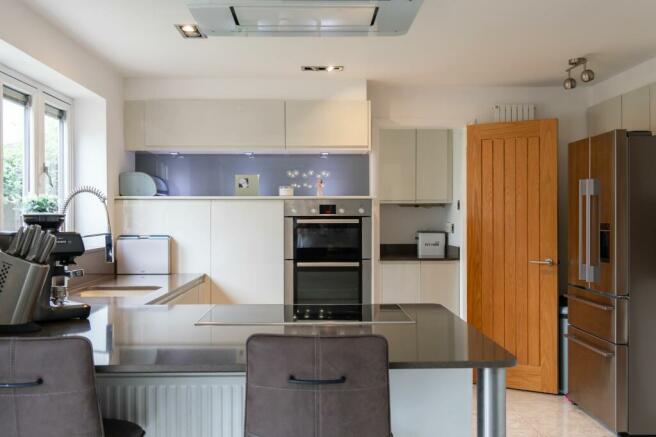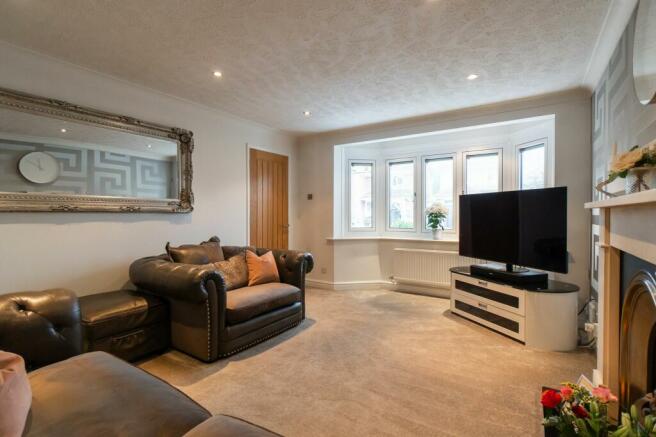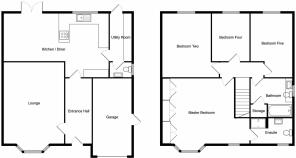
Shilling Way, Long Eaton, NG10

- PROPERTY TYPE
Detached
- BEDROOMS
4
- BATHROOMS
2
- SIZE
Ask agent
- TENUREDescribes how you own a property. There are different types of tenure - freehold, leasehold, and commonhold.Read more about tenure in our glossary page.
Freehold
Key features
- Four Bedroom Detached
- New Doors & Windows Throughout
- Off road parking for at least two cars & Garage
- Corner Plot
- Gas Central Heating
- Immaculate Condition
- Good sized rear garden
- New Soffits & Facias and Composite Cladding
- Viewings available seven days a week
Description
The outside space of this property is an absolute delight, perfectly complementing the stylish interior. Situated on a corner plot, the property offers access around the entire perimeter, with a Prescrete and Resin driveway to the front providing parking space for two cars, complete with an electric car charging point. A gravel area on the right further enhances the parking options, all enclosed by a brick wall boundary and wrought iron fence, ensuring privacy and security. The rear garden is a haven of tranquillity, featuring a large lawn bordered by grey slate chippings, an expansive patio for al fresco dining, and ample space for outdoor entertaining. Privacy is maintained by a combination of brick wall and fenced boundaries, while a storage area on the left side provides practicality. An outside tap adds to the convenience of this outdoor oasis, inviting residents to relax and enjoy the peaceful surroundings in style.
EPC Rating: D
Entrance Hall
Composite front entrance door and windows, stairs to the first floor landing, attractive tiled floor, under the stairs storage and doors to
Lounge
5.08m x 3.48m
UPVC double glazed window to the front with internal blinds, gas fire with 'Adam' style surround, coving to the ceiling, vertical modern radiator, TV point and spotlights
Kitchen/Dining Room
Kitchen - A Steven Christopher kitchen - Cream Gloss finish wall, base and drawer units with Granite worktops, induction hob with stylish extractor hood over, integrated appliances including dishwasher, fridge, freezer, Bosch Oven & Grill, sink and waste unit with mixer tap over, splashbacks, double glazed window to the rear, complimentary breakfast bar with additional storage cupboards, redressed down lighters to ceiling, vertical modern radiator, door to the Utility Room and open to
Dining Area
Coving to the ceiling, French doors onto the rear garden and radiator
Utility Room
Wall and base units, tiled floor, radiator, plumbing for automatic washing machine, tumble dryer space, cupboard housing the boiler, spotlights, rear exit door and door to
WC
Low flush WC, sink with storage underneath, fully tiled walls and splashbacks, tiled floor, radiator and double glazed window to the side
Landing
Access to the loft which is partially boarded and doors to
Master Bedroom
3.81m x 3.78m
Built-in wardrobes, Double Glazed bay window to the front with internal blinds and separate window to the front with internal blinds, radiator and door to
En-Suite
2.64m x 1.55m
A large en-suite comprising a walk-in shower with shower from the mains, low flush WC, sink with storage underneath, fully tiled walls and splashbacks, spotlights, extractor fan and window to the front
Bedroom Two
4.27m x 3.38m
Double glazed window to the rear, radiator
Bedroom Three
3.84m x 2.62m
Double glazed window to the rear, radiator
Bedroom Four
2.62m x 2.92m
Double glazed window to the rear and radiator
Bathroom
2.9m x 1.98m
A three piece suite comprising a panelled bath with shower from the mains over, vanity unit with WC and sink, tiled walls and splashbacks, cupboard housing the water tank, chrome heated towel rail, shaver point
Garden
The property sits on a corner plot and has access all the way around the property. To the front is a Prescrete and Resin driveway offering parking for two cars and an electrical car charging point.. There is a gravel area to the right which could offer additional parking and it is all privately enclosed with a brick wall boundary and wrought iron fence. There is a gate at the left elevation which takes you to the rear. This is of a good size having a large lawn with a grey slate chipping border and a large patio is immediate to the house and swoops around to the left offering a large seating area. The rear is privately enclosed with a mixture of a brick wall and fenced boundary. To the left is an area for storage. There is an outside tap.
Energy performance certificate - ask agent
Council TaxA payment made to your local authority in order to pay for local services like schools, libraries, and refuse collection. The amount you pay depends on the value of the property.Read more about council tax in our glossary page.
Band: E
Shilling Way, Long Eaton, NG10
NEAREST STATIONS
Distances are straight line measurements from the centre of the postcode- Long Eaton Station0.8 miles
- Toton Lane Tram Stop2.1 miles
- East Midlands Parkway Station2.6 miles
About the agent
Hortons overview
We've torn up the rule book and have built a property agency fit for the world we live in with professional, experienced estate agents who are Partners of Hortons.
Clients can expect to work with their own personal agent ensuring they get a high level of service and the very best advice, acting as a single point of contact from start to finish.
Our team of Partners provide coverage across the United Kingdom. You can be confident that y
Notes
Staying secure when looking for property
Ensure you're up to date with our latest advice on how to avoid fraud or scams when looking for property online.
Visit our security centre to find out moreDisclaimer - Property reference 8eb8a5e3-3793-4354-9b55-5f1f464f6636. The information displayed about this property comprises a property advertisement. Rightmove.co.uk makes no warranty as to the accuracy or completeness of the advertisement or any linked or associated information, and Rightmove has no control over the content. This property advertisement does not constitute property particulars. The information is provided and maintained by Hortons, Nottingham. Please contact the selling agent or developer directly to obtain any information which may be available under the terms of The Energy Performance of Buildings (Certificates and Inspections) (England and Wales) Regulations 2007 or the Home Report if in relation to a residential property in Scotland.
*This is the average speed from the provider with the fastest broadband package available at this postcode. The average speed displayed is based on the download speeds of at least 50% of customers at peak time (8pm to 10pm). Fibre/cable services at the postcode are subject to availability and may differ between properties within a postcode. Speeds can be affected by a range of technical and environmental factors. The speed at the property may be lower than that listed above. You can check the estimated speed and confirm availability to a property prior to purchasing on the broadband provider's website. Providers may increase charges. The information is provided and maintained by Decision Technologies Limited. **This is indicative only and based on a 2-person household with multiple devices and simultaneous usage. Broadband performance is affected by multiple factors including number of occupants and devices, simultaneous usage, router range etc. For more information speak to your broadband provider.
Map data ©OpenStreetMap contributors.





