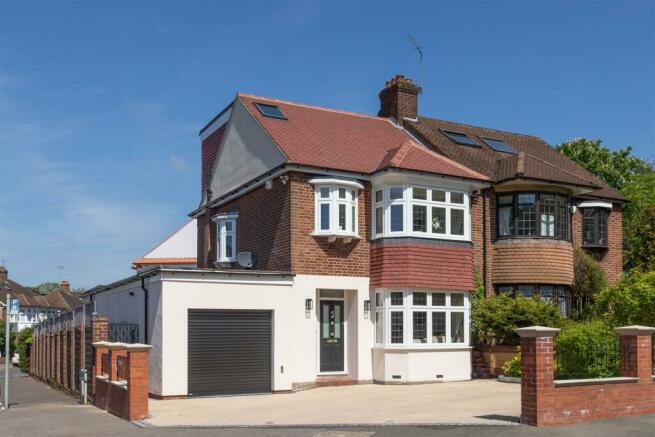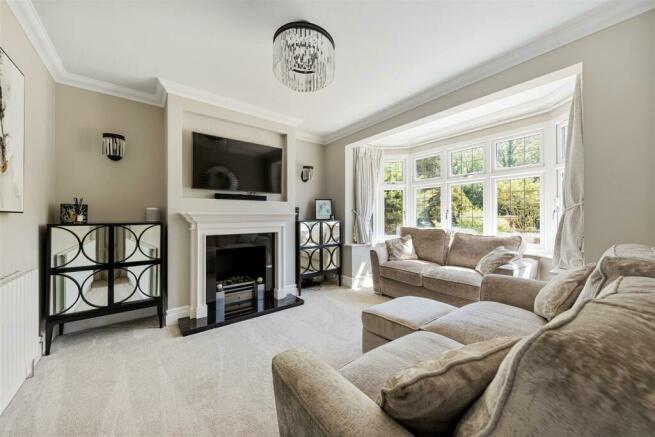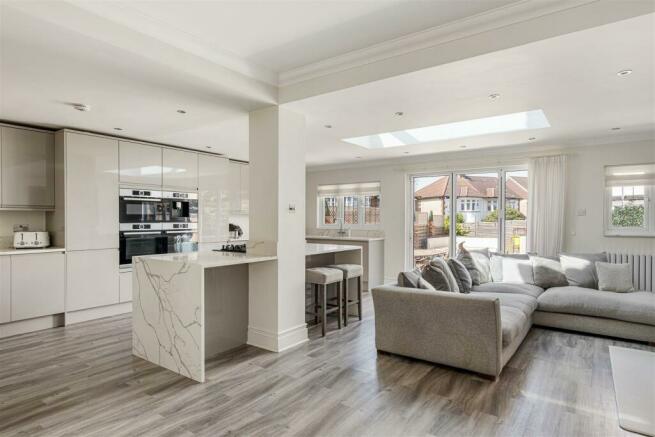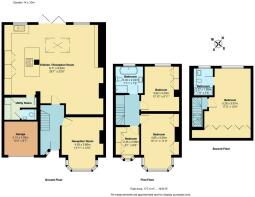
The Avenue, Highams Park

- PROPERTY TYPE
Semi-Detached
- BEDROOMS
4
- BATHROOMS
2
- SIZE
1,910 sq ft
177 sq m
- TENUREDescribes how you own a property. There are different types of tenure - freehold, leasehold, and commonhold.Read more about tenure in our glossary page.
Freehold
Key features
- Four Bedroom House
- 1930's Semi Detached
- Private Driveway
- Approx. 1910 Square Foot
- Short Walk to Highams Park Station
- Potential to Extend (STPP)
- Circa 50 Foot Rear Garden
- Downstairs Utility and WC
- Moments from Epping Forest
- Private Driveway and Garage
Description
Barely overlooked and sun soaked thanks to your semi detached, corner plot status, your rear garden's a meticulously arranged mix of patio, Trulawn and decking, surrounded by mature screening greenery and timber fencing.
IF YOU LIVED HERE...
You'll step inside to find your new home's immediate highlight at the end of the hall. Your open plan, skylit reception room comes in at a vast 600 square feet, with oversized windows and bifolding patio doors filling the space with natural light. Smoky grey engineered hardwood runs underfoot and a marbled kitchen island artfully segments the space. Your kitchen area features a sleek seamless flank of glossy cabinets, home to a full range of high end integrated appliances, including double stainless steel ovens.
It's an astonishing space, made more amazing still when you throw back those bi folding doors to open it all up to that impressive garden on sunny days. Your ground floor's completed by a second reception to the front, carpeted and cosy by comparison but still a generous 180 square feet with feature fireplace and large bay window. You also have a handy utility room, perfect for laundry and leading to a spare cloakroom. Upstairs now, for your palatial principal bedroom, a divine 175 square feet, with leafy views from its own bay window and seamlessly integrated wardrobes either side of the chimney breast.
The first floor sleeping arrangements are completed by another double to the rear, just as sumptuous with its own generous suite of storage. There's also a spacious single bedroom, sat right next door to your principal sleeper, this is currently set up as a luxurious dedicated dressing room, with one full wall of floor to ceiling mirrored wardrobes. Your family bathroom completes the storey, with marbled tilework from floor to ceiling, a freestanding ceramic tub and walk in rainfall shower.
Upstairs your gloriously realised loft conversion starts with your skylit stairwell, giving onto the substantial dual aspect penthouse sleeper. Up here all is soft luxury with ingeniously integrated under eaves storage and a set of leaded windows with elevated roof and treetop views. Recessed spotlights glimmer overhead and your en suite is a superb five star affair with marbled tilework running underfoot and from floor to ceiling, plus an oversized vanity mirror and rainfall shower over the tub.
WHAT ELSE?
- Despite your leafy, secluded locale, Highams Park station is just a little over fifteen minutes on foot or five by bike, for direct twenty three minute runs to Liverpool Street. Alternatively it's just two stops to Walthamstow Central and the Victoria line.
- Highams Park itself is right on your doorstep, just moments away for rolling greenery, spectacular views of the London skyline and Highams Park Lake. A great spot to have at your fingertips.
- You have a private garage and driveway and drivers can be on the arterial North Circular in just ten minutes.
Reception Room - 4.55 x 3.66 (14'11" x 12'0") -
Kitchen/Reception Room - 8.71 x 6.90 (28'6" x 22'7") -
Utility Room -
Wc -
Bedroom - 2.45 x 2.06 (8'0" x 6'9") -
Bedroom - 4.85 x 3.35 (15'10" x 10'11") -
Bedroom - 3.92 x 3.03 (12'10" x 9'11") -
Bathroom - 2.40 x 2.34 (7'10" x 7'8") -
Bedroom - 5.26 x 3.67 (17'3" x 12'0") -
Bathroom - 2.37 x 1.68 (7'9" x 5'6") -
Garage - 3.12 x 2.93 (10'2" x 9'7") -
Garden - 14 x 10 (45'11" x 32'9") -
A WORD FROM THE OWNER...
"During our time here, we have thoroughly enjoyed taking leisurely strolls to the picturesque lake, where tranquil waters reflect the surrounding trees. The vibrant heart of the park lies at Humphreys, where we would often visit for aromatic coffees and delectable pastries. We have also benefitted from being conveniently connected by public transport to the 275 bus route on our doorstep, central line underground and overground. Highams Park offers easy access to the city's bustling centre. Most weekends we would enjoy a day of exploration in the city, and return to some culinary delights at the neighbourhoods charming restaurants, such as The Avenue, Breeze & The Oak which each offer a unique culinary experience. With its idyllic setting, vibrant social scene, and excellent amenities, Highams Park has allowed us to embrace a life of tranquility and convenience."
Brochures
The Avenue, Highams ParkBrochure- COUNCIL TAXA payment made to your local authority in order to pay for local services like schools, libraries, and refuse collection. The amount you pay depends on the value of the property.Read more about council Tax in our glossary page.
- Band: E
- PARKINGDetails of how and where vehicles can be parked, and any associated costs.Read more about parking in our glossary page.
- Yes
- GARDENA property has access to an outdoor space, which could be private or shared.
- Yes
- ACCESSIBILITYHow a property has been adapted to meet the needs of vulnerable or disabled individuals.Read more about accessibility in our glossary page.
- Ask agent
The Avenue, Highams Park
NEAREST STATIONS
Distances are straight line measurements from the centre of the postcode- Highams Park Station0.7 miles
- Chingford Station1.1 miles
- Woodford Station1.3 miles
About the agent
In 2014, Andrew and Kenny Goad launched The Stow Brothers, an estate agency with a fresh, straightforward approach to the property market. The brothers' vision captured the zeitgeist - from a single shop in Walthamstow, they have now expanded to a team of 70 local specialists, alongside branches in Hackney, Wanstead, Highams Park and South Woodford
Notes
Staying secure when looking for property
Ensure you're up to date with our latest advice on how to avoid fraud or scams when looking for property online.
Visit our security centre to find out moreDisclaimer - Property reference 33086394. The information displayed about this property comprises a property advertisement. Rightmove.co.uk makes no warranty as to the accuracy or completeness of the advertisement or any linked or associated information, and Rightmove has no control over the content. This property advertisement does not constitute property particulars. The information is provided and maintained by The Stow Brothers, Highams Park & Chingford. Please contact the selling agent or developer directly to obtain any information which may be available under the terms of The Energy Performance of Buildings (Certificates and Inspections) (England and Wales) Regulations 2007 or the Home Report if in relation to a residential property in Scotland.
*This is the average speed from the provider with the fastest broadband package available at this postcode. The average speed displayed is based on the download speeds of at least 50% of customers at peak time (8pm to 10pm). Fibre/cable services at the postcode are subject to availability and may differ between properties within a postcode. Speeds can be affected by a range of technical and environmental factors. The speed at the property may be lower than that listed above. You can check the estimated speed and confirm availability to a property prior to purchasing on the broadband provider's website. Providers may increase charges. The information is provided and maintained by Decision Technologies Limited. **This is indicative only and based on a 2-person household with multiple devices and simultaneous usage. Broadband performance is affected by multiple factors including number of occupants and devices, simultaneous usage, router range etc. For more information speak to your broadband provider.
Map data ©OpenStreetMap contributors.





