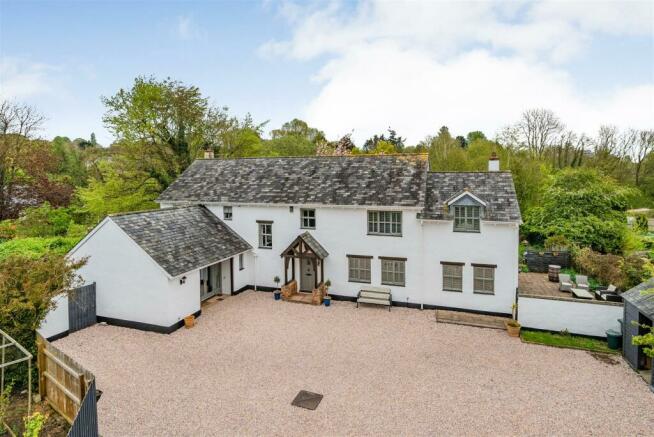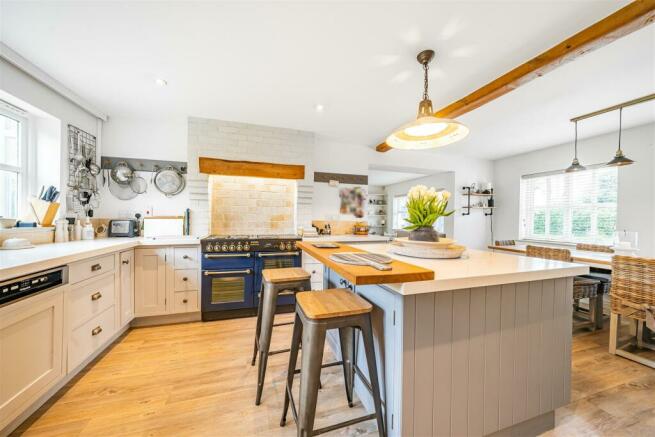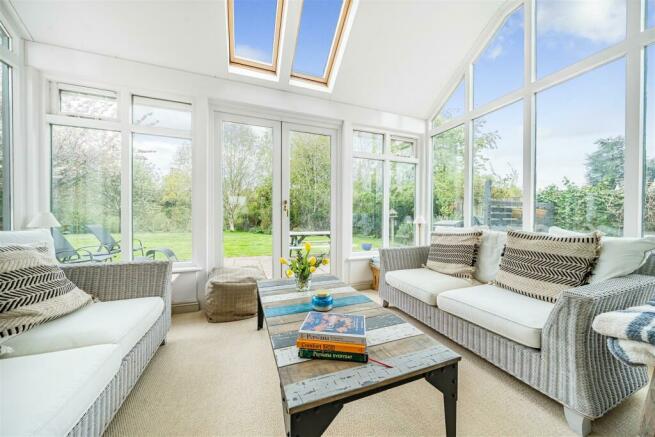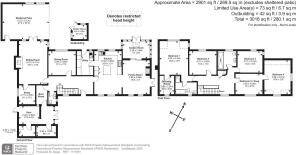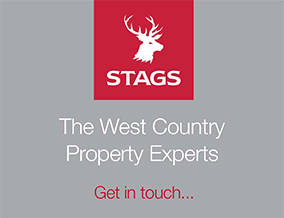
Corner Lane, Halberton, Tiverton

- PROPERTY TYPE
Detached
- BEDROOMS
5
- BATHROOMS
2
- SIZE
3,016 sq ft
280 sq m
- TENUREDescribes how you own a property. There are different types of tenure - freehold, leasehold, and commonhold.Read more about tenure in our glossary page.
Freehold
Key features
- Superb five-bedroom family home
- Situated in a superb rural yet accessible location
- Approximately 3000 SqFt of accommodation
- Less than 10 minutes to Blundells School
- Extensive gardens and grounds
- Private driveway
- One owner since new
- Council Tax Band G
- Flexible layout
- Freehold
Description
Situation - Paddock House is situated in the village of Halberton, which lies about three miles to the East of Tiverton, and three miles to the West of Junction 27 of the M5 motorway, with nearby mainline Parkway station (London Paddington in about 2 hours). Exeter airport is 30 minutes away with regular flights to London City.
The nearby market town of Tiverton offers a wider range of amenities including a modern district hospital, supermarkets and a sports centre. There are schools for all ages including the well-known Blundell's School, which offers discounts to local pupils. Also, nearby is Junction 27 of the M5, alongside which lies Tiverton Parkway Railway Station.
Description - Paddock House is a superb family home set within spacious grounds at the end of a shared private lane on the edge of the popular village of Halberton. The property, lovingly built by the current owners 26 years ago, has been designed to fit in with the style of a traditional Devon Long House whilst being a modern timber frame build. The owners have perfectly blended period charm with modern features and convenience. The property comprises of five double bedrooms, a spacious kitchen, three reception rooms, formal dining room, utility room, covered patio, two bathrooms and a WC.
Accommodation - The property is entered into a spacious entrance hall. Beneath the stairs, cleverly tucked away, lies under stairs storage. The heart of the home is the immaculately presented farmhouse-style kitchen, that exudes timeless charm and modern functionality.
Featuring wall and base units, and a central island the kitchen provides ample storage, whilst the white granite work surfaces, offer a clean environment, bright environment that serves as the heart of the culinary space. Integrated appliances seamlessly fit into the bespoke design, ensuring efficiency without compromising on style. A highlight of this space is the Rangemaster electric oven, complete with a hot plate and griddle. Ample space for dining within the kitchen fosters a sense of togetherness and conviviality, while the open-plan design seamlessly transitions into the family room, promoting effortless flow and connectivity between living spaces. The family room has ample space, while a wood burner, crowned by a wooden lintel, exudes warmth and charm. The room's triple aspect design floods the space with an abundance of natural light, creating an airy and inviting ambiance. Beyond its aesthetic appeal, the family room seamlessly leads to the garden room, blurring the lines between indoor and outdoor living, and inviting nature's beauty into the heart of the home. Also set off the kitchen is a utility space that can double up in usage as a pantry due to its large amount of base and wall units. There is also a sink and door leading to the rear garden.
At the opposite end of the house is the main sitting room. A central wood burner serves as the focal point of the room and French doors offering access to the garden and covered patio, where alfresco dining and outdoor gatherings await. The property also benefits from a versatile space born from the conversion of the garage. This area is glass-fronted and bathed in natural light, this multifunctional area comprises three rooms, offering limitless potential for customisation and adaptation to suit individual needs.
The first floor offers four spacious double bedrooms. The master bedroom boasts abundant natural light from three windows, along with a large walk-in wardrobe featuring fitted storage. An ensuite bathroom includes a shower, bath, WC, and wash basin. Access to bedroom four is via the snug/bedroom five. With stud walls, Paddock House provides superb adaptability within the home to customise the layout to the family's individual needs. There is a spacious family bathroom features a large double shower, WC and wash basin.
Gardens & Grounds - The Paddock House, as per its name, has glorious gardens and grounds. The property is set down a shared private lane, with collective responsibility, that leads to the private driveway for Paddock House. The gravelled driveway provides space for multiple vehicles. The garden wraps around the property with a patio on the eastern side getting the best of the evening sun. The main garden is level laid lawn with mature shrubs and trees. . Paving surrounds the property creating a brilliant space for entertaining and enjoying the outdoors. The land gentle slopes away from the main lawn down to the stream on the boundary. This part of the garden is a blank canvas and could me utilised as land for animals or subject to necessary consents extending the garden.
Services - Electricity - Mains connected
Drainage - Private drainage via septic tank
Water - Mains connected
Gas - Mains connected
Heating - Gas central heating & Wood burner
Ofcom predicted broadband services - Standard: Download 19 Mbps, Upload 1Mbps. Superfast: Download 80 Mbps, Upload 10 Mbps
Ofcom predicted mobile coverage for voice and data: Internal - Three & Vodafone (Voice only). External - EE, Three, O2 and Vodafone.
Local Authority: Mid Devon District Council. Halberton Conservation Area
Viewings - Strictly by appointment only through the agents
Directions - From Junction 27 of the M5, take the A361 for about half a mile, then take the Sampford Peverell turning. Proceed through the village and on to Halberton (approx. 1 ½ miles). When in Halberton, continue through the village, passing the Farm Shop on the right-hand side. Take the first left after the farm shop onto Lower Town. After approximately 200 yards, take the first left on to Church Path and an immediate right onto Corner Lane. Proceed to the end of the lane and when facing the row of cottages, bear left and the driveway to Paddock House will be found in front of you.
Brochures
Corner Lane, Halberton, TivertonCouncil TaxA payment made to your local authority in order to pay for local services like schools, libraries, and refuse collection. The amount you pay depends on the value of the property.Read more about council tax in our glossary page.
Band: G
Corner Lane, Halberton, Tiverton
NEAREST STATIONS
Distances are straight line measurements from the centre of the postcode- Tiverton Parkway Station2.5 miles
About the agent
Stags' Tiverton office is in Bampton Street, one of Tiverton's busiest shopping thoroughfares and is a short distance from Tiverton's redeveloped Pannier Market, which offers parking and regular markets that are popular with locals and visitors alike.
Stags has been a dynamic influence on the West Country property market for over 130 years and is acknowledged as the leading firm of chartered surveyors and auctioneers in the West Country with 21 geographically placed offices across Cornw
Industry affiliations




Notes
Staying secure when looking for property
Ensure you're up to date with our latest advice on how to avoid fraud or scams when looking for property online.
Visit our security centre to find out moreDisclaimer - Property reference 33086407. The information displayed about this property comprises a property advertisement. Rightmove.co.uk makes no warranty as to the accuracy or completeness of the advertisement or any linked or associated information, and Rightmove has no control over the content. This property advertisement does not constitute property particulars. The information is provided and maintained by Stags, Tiverton. Please contact the selling agent or developer directly to obtain any information which may be available under the terms of The Energy Performance of Buildings (Certificates and Inspections) (England and Wales) Regulations 2007 or the Home Report if in relation to a residential property in Scotland.
*This is the average speed from the provider with the fastest broadband package available at this postcode. The average speed displayed is based on the download speeds of at least 50% of customers at peak time (8pm to 10pm). Fibre/cable services at the postcode are subject to availability and may differ between properties within a postcode. Speeds can be affected by a range of technical and environmental factors. The speed at the property may be lower than that listed above. You can check the estimated speed and confirm availability to a property prior to purchasing on the broadband provider's website. Providers may increase charges. The information is provided and maintained by Decision Technologies Limited. **This is indicative only and based on a 2-person household with multiple devices and simultaneous usage. Broadband performance is affected by multiple factors including number of occupants and devices, simultaneous usage, router range etc. For more information speak to your broadband provider.
Map data ©OpenStreetMap contributors.
