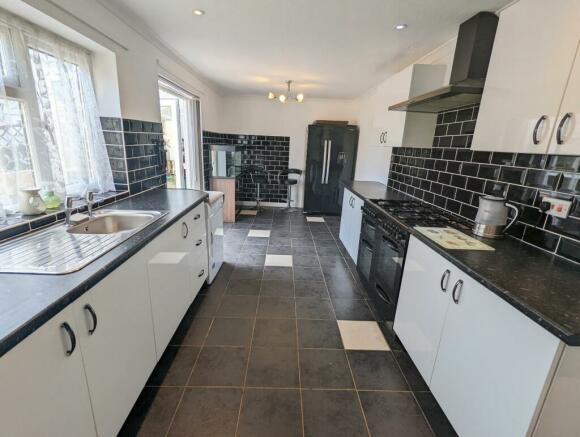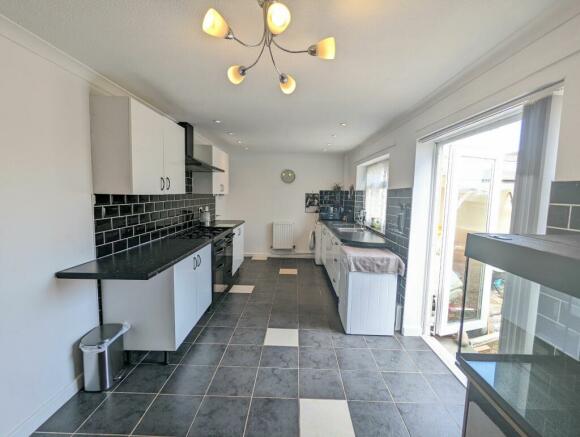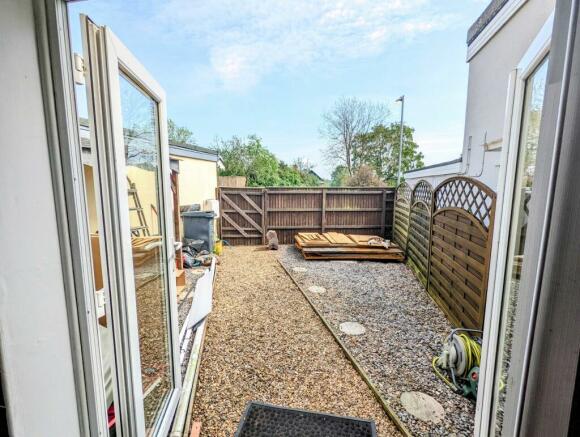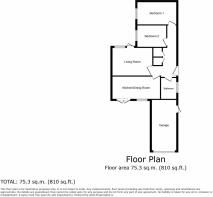Woodland Road, Broadclyst

- PROPERTY TYPE
Bungalow
- BEDROOMS
2
- BATHROOMS
1
- SIZE
775 sq ft
72 sq m
- TENUREDescribes how you own a property. There are different types of tenure - freehold, leasehold, and commonhold.Read more about tenure in our glossary page.
Freehold
Key features
- Semi Detached Bungalow
- Large Kitchen/Dining Room, French Doors to Garden
- Two Double Bedrooms
- Private Front and Rear Gardens
- Off Road Parking for 3 Vehicles
- Garage
- Sought After Village Location
- Close Proximity To Excellent Transport Links, Schools & Amenities
Description
Inside, you are greeted with a large kitchen / diner which is a culinary enthusiast's dream, equipped with plenty of worktop and cupboard space and a breakfast bar, it offers both functionality and style. uPVC French doors lead out to the fully enclosed front garden which provides a great, private space to enjoy a relaxing morning coffee in the sunshine and also easy alternative access for the transport of those heavy shopping bags.
The living room is filled with naturally following light from the large window and glazed door, overlooking and giving convenient access to the rear garden which enjoys a high degree of privacy, making this an inviting space for relaxation or entertaining.
There are two spacious double bedrooms which both have a peaceful outlook out to the rear garden. Bedroom one has scope to adapt into two bedrooms.
The family bathroom is modern and fully tiled for easy cleaning. The shower runs directly from the boiler meaning lovely hot instant showers.
Externally, this home boasts a garage as well as a private driveway which easily accommodates 3 vehicles. The front and rear gardens are fully enclosed, offering lots of privacy and both gardens have been finished with low maintenance in mind.
The bungalow is situated in a quiet and well established development in the delightful and popular village of Broadclyst, steeped in local history, on the outskirts of Exeter. Situated in the heart of the National Trust Killerton Estate, the village offers a full range of local amenities such as a post office/store, church, doctor's surgery, pharmacy, recreation and sports centre, play park, well known local inn, The Red Lion and a popular primary school and the renowned Clyst Vale Community College providing secondary education. The property lies within easy reach of Exeter City Centre, Exeter International Airport and transport links such as the M5 and A30 and a regular bus service.
Council Tax Band: C
Tenure: Freehold
Access
A lovely quiet through road, off the public pathway, there is a spacious driveway with parking for three vehicles. A garage with an up and over door and to the right hand side, there is a slabbed pathway taking you to the front door with canopy over and courtesy light.
Entrance Hall
A spacious hallway with two large storage cupboards, one shelved and one with coat rails and hooks. Loft hatch with pull down ladder. The loft is partly boarded and has lighting. Wall mounted radiator and tiled flooring. Doors to…
Kitchen/diner
2.73m x 6.49m
Light and spacious kitchen / diner with an excellent range of matching white high gloss eye level, base and drawer units and black granite effect worktop over and breakfast bar. Black tiled splashback/surround. Stainless steel sink and single drainer. Space for a double width Aga style electric cooker and large gas hob with extractor hood over. Space (and plumbing) for washing machine, tumble dryer and plenty of room for a large American style fridge/freezer. Large area for a dining room table. Ceiling downlighters and wall mounted radiator. Tiled flooring. uPVC window and uPVC French doors to front aspect providing outlook and access to fully enclosed front garden.
Living Room
2.79m x 5.53m
Large uPVC window and uPVC fully glazed door to rear aspect with outlook and access to the enclosed rear garden. Part carpeted and part laminated flooring. Wall mounted radiator and TV aerial point.
Bathroom
2.7m x 1.56m
Modern matching white suite with large wash basin and mixer taps with vanity unit beneath, low level W.C. and white tiled paneled bath with shower over (running directly off the boiler) and glass shower screen. Fully tiled walls and tiled flooring. Chrome ladder heated towel rail and extractor fan. uPVC obscure glazed window to the side aspect.
Bedroom 1
2.66m x 4.56m
Very spacious double bedroom (which could easily be adapted to make two bedrooms). Dark coloured carpet flooring. Wall mounted radiator and ceiling light with fan. uPVC window to the side aspect with an outlook onto the private rear garden.
Bedroom 2
2.71m x 3.6m
Again, a spacious double bedroom which would easily fit a King sized bed. Light laminate grey flooring. Wall mounted radiator and TV aerial point. uPVC window to the side aspect, again, with an outlook onto the private rear garden.
Front Garden
Fully enclosed and benefiting from a high degree of privacy, the garden is laid to gravel with stepping slabs. There is a gate leading to the front driveway (for easy transport of grocery shopping!). The garden also benefits from an outside tap and small covered pergola.
Rear Garden
Again, fully enclosed and enjoying a high degree of privacy, the rear garden is south-west facing. A decked area with pergola over and lighting, the rest of the garden is fully laid to patio. There is a corner feature with lighting, plants and gravel and then to the side of the bungalow, there is a further area which is graveled and leads around to the front of the property.
Brochures
Brochure- COUNCIL TAXA payment made to your local authority in order to pay for local services like schools, libraries, and refuse collection. The amount you pay depends on the value of the property.Read more about council Tax in our glossary page.
- Band: C
- PARKINGDetails of how and where vehicles can be parked, and any associated costs.Read more about parking in our glossary page.
- Off street
- GARDENA property has access to an outdoor space, which could be private or shared.
- Private garden
- ACCESSIBILITYHow a property has been adapted to meet the needs of vulnerable or disabled individuals.Read more about accessibility in our glossary page.
- Ask agent
Woodland Road, Broadclyst
NEAREST STATIONS
Distances are straight line measurements from the centre of the postcode- Cranbrook Station1.1 miles
- Pinhoe Station2.1 miles
- Polsloe Bridge Station3.4 miles
About the agent
Your local estate agent making you feel right at home by providing a personal service taking the stress out of selling your home. We are trustworthy, friendly and independent estate agents covering Exeter and the immediate surrounding areas. We are passionate about property. Our foundations are built on supporting clients in one of the most significant decisions they'll make in their lifetime. As your partners in property, we act with integrity and are here to help you achieve the very best
Industry affiliations

Notes
Staying secure when looking for property
Ensure you're up to date with our latest advice on how to avoid fraud or scams when looking for property online.
Visit our security centre to find out moreDisclaimer - Property reference RS0123. The information displayed about this property comprises a property advertisement. Rightmove.co.uk makes no warranty as to the accuracy or completeness of the advertisement or any linked or associated information, and Rightmove has no control over the content. This property advertisement does not constitute property particulars. The information is provided and maintained by Right at Home Estate Agents, Exeter. Please contact the selling agent or developer directly to obtain any information which may be available under the terms of The Energy Performance of Buildings (Certificates and Inspections) (England and Wales) Regulations 2007 or the Home Report if in relation to a residential property in Scotland.
*This is the average speed from the provider with the fastest broadband package available at this postcode. The average speed displayed is based on the download speeds of at least 50% of customers at peak time (8pm to 10pm). Fibre/cable services at the postcode are subject to availability and may differ between properties within a postcode. Speeds can be affected by a range of technical and environmental factors. The speed at the property may be lower than that listed above. You can check the estimated speed and confirm availability to a property prior to purchasing on the broadband provider's website. Providers may increase charges. The information is provided and maintained by Decision Technologies Limited. **This is indicative only and based on a 2-person household with multiple devices and simultaneous usage. Broadband performance is affected by multiple factors including number of occupants and devices, simultaneous usage, router range etc. For more information speak to your broadband provider.
Map data ©OpenStreetMap contributors.




