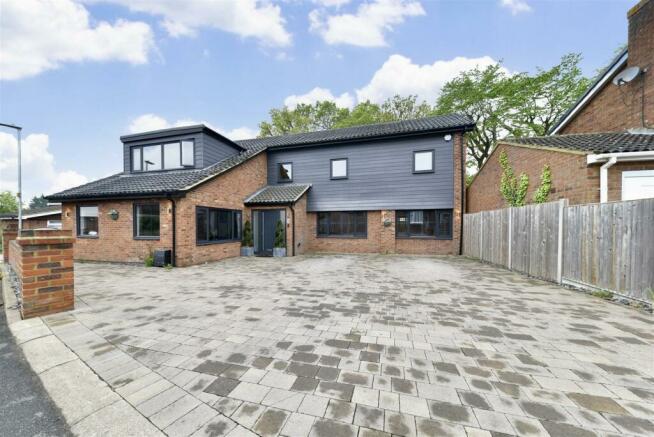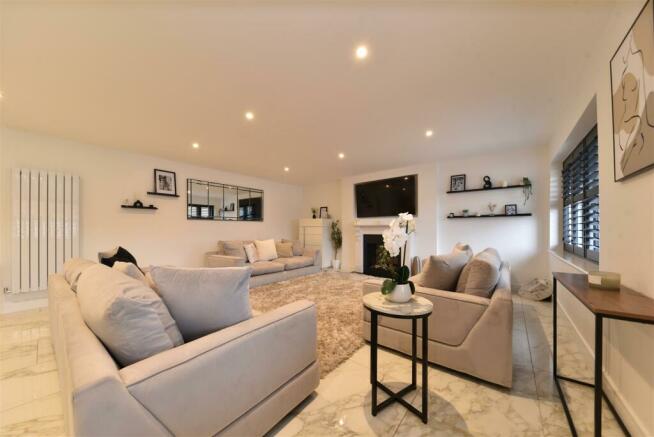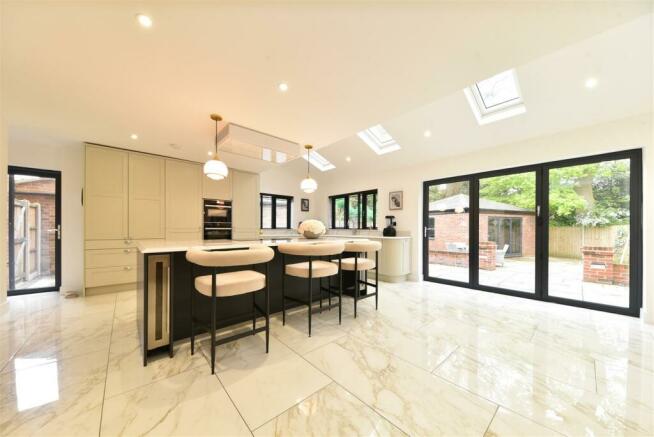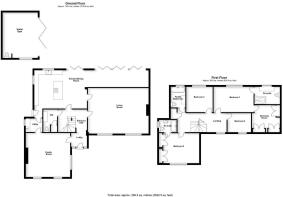Foster Close, Stevenage

- PROPERTY TYPE
Detached
- BEDROOMS
4
- BATHROOMS
3
- SIZE
Ask agent
- TENUREDescribes how you own a property. There are different types of tenure - freehold, leasehold, and commonhold.Read more about tenure in our glossary page.
Freehold
Key features
- EXECUTIVE FOUR BEDROOM DETACHED FAMILY HOME
- HIGHLY DESIRABLE AND SOUGHT AFTER LOCATION
- EXTENDED AND MODERNISED THROUGHOUT
- HUGE LIVING ROOM & ADDITIONAL FAMILY ROOM
- HUGE HI SPEC KITCHEN/DINING ROOM & A SEPARATE UTLITY
- FOUR LARGE BEDROOMS
- HI SPEC FAMILY BATHROOM AND TWO EN-SUITES
- PRIVATE SOUTH WEST FACING REAR GARDEN
- DETACHED HOME GYM/OFFICE
- DRIVEWAY FOR SEVERAL CARS
Description
GUIDE PRICE £900,000 - £950,000 * Agent Hybrid proudly presents to the market a distinguished and meticulously crafted Four Bedroom Detached Family Home, nestled within the esteemed Chancellors enclave of Stevenage. This residence stands as a testament to refinement, having undergone a comprehensive transformation that seamlessly merges clinical precision with contemporary allure, offering an abundance of space for modern living.
Upon approach, the property captivates with its commanding presence, characterised by its distinguished brickwork, anthracite exterior panels, and windows that exude sophistication. An inviting block paved Driveway awaits, graciously accommodating multiple vehicles, setting the stage for a remarkable experience.
Stepping over the threshold, guests are welcomed by a grand foyer adorned with striking marble flooring, setting a tone of luxury that permeates throughout the home. To the left, a versatile Family Room awaits, born from the conversion of the former double garage. Bathed in natural light from dual aspect windows, this space boasts a central media wall featuring an inset fireplace, offering a cosy retreat for relaxation and entertainment.
Turning right leads to the expansive Living Room, thoughtfully appointed with furniture oriented towards an open feature fireplace, creating an inviting ambiance for gatherings and quiet moments alike. Continuing along the hallway, a well-appointed Downstairs WC awaits, showcasing a sleek wall-hung marble sink with a cascading waterfall tap.
The epitome of this exceptional home awaits beyond, in the form of a vast L-shaped Kitchen/Dining Room. This culinary haven is adorned with cashmere shaker style units and drawers, accentuated by an anthracite middle island breakfast bar, all crowned with striking white marble countertops. Ample storage and high-end appliances cater to the demands of modern living, while a Dining area beckons with views of the rear garden through expansive bi-fold doors.
Ascending the oak staircase with a glass balustrade, the first floor unveils a quartet of generously proportioned Bedrooms, each offering a serene retreat. A fully tiled Family Bathroom captivates with its opulence, featuring a freestanding oval-shaped bath with a floor-standing mixer tap. Bedroom Two enjoys the luxury of its own en-suite, while the Master Bedroom impresses with a Walk-in Wardrobe & Dressing Area, alongside a lavish En-Suite boasting a spacious walk-in shower area and a grand wall-hung marble his & hers sink.
Externally, the property boasts a secluded Rear Garden, a sanctuary for outdoor entertainment and relaxation. A sprawling patio seating area provides the perfect setting for al fresco dining, complemented by a pergola-shaded retreat and a Detached Home Studio/Gym in the adjacent corner.
In summary, this is a residence that demands attention, offering an unparalleled lifestyle opportunity that simply cannot be overlooked.
Dimensions - Lobby 6'1 x 5'3
Entrance Hall 11'1 x 8'7
Family Room 17'0 x 16'9
WC 7'4 x 5'4
Living Room 22'9 x 17'4
Kitchen/Dining Room 43'8 x 18'1 (max to max)
Utility 6'6 x 5'2
Bedroom 1: 15'4 x 10'3
En-Suite 9'8 x 6'7
Dressing Room 13'8 x 10'4 (inc robes)
Bedroom 2: 15'0 x 11'6
En-Suite 6'9 x 5'1
Bedroom 3: 10'1 x 10'1
Bedroom 4: 9'0 x 7'4
Family Bathroom 7'5 x 5'6
Home Gym 17'4 x 13'5
Brochures
Foster Close, StevenageBrochure- COUNCIL TAXA payment made to your local authority in order to pay for local services like schools, libraries, and refuse collection. The amount you pay depends on the value of the property.Read more about council Tax in our glossary page.
- Band: G
- PARKINGDetails of how and where vehicles can be parked, and any associated costs.Read more about parking in our glossary page.
- Yes
- GARDENA property has access to an outdoor space, which could be private or shared.
- Yes
- ACCESSIBILITYHow a property has been adapted to meet the needs of vulnerable or disabled individuals.Read more about accessibility in our glossary page.
- Ask agent
Foster Close, Stevenage
NEAREST STATIONS
Distances are straight line measurements from the centre of the postcode- Stevenage Station1.4 miles
- Hitchin Station3.2 miles
- Knebworth Station3.9 miles
About the agent
Our customers see us as a new breed of estate agents. A perfect blend of traditional and online estate agents. We’re a local High Street agent delivering a ‘real people service’, combined with flexible fees, 24/7 convenience and great tech.
Most of all, we’re relaxed and welcoming, and we know everything there is to know about the local property market.
Agent Hybrid was set up by Ashley Bridge in 2017 as a pro-active estate agency in Stevenage with a unique fee-structure and Perso
Notes
Staying secure when looking for property
Ensure you're up to date with our latest advice on how to avoid fraud or scams when looking for property online.
Visit our security centre to find out moreDisclaimer - Property reference 33086736. The information displayed about this property comprises a property advertisement. Rightmove.co.uk makes no warranty as to the accuracy or completeness of the advertisement or any linked or associated information, and Rightmove has no control over the content. This property advertisement does not constitute property particulars. The information is provided and maintained by Agent Hybrid, Stevenage. Please contact the selling agent or developer directly to obtain any information which may be available under the terms of The Energy Performance of Buildings (Certificates and Inspections) (England and Wales) Regulations 2007 or the Home Report if in relation to a residential property in Scotland.
*This is the average speed from the provider with the fastest broadband package available at this postcode. The average speed displayed is based on the download speeds of at least 50% of customers at peak time (8pm to 10pm). Fibre/cable services at the postcode are subject to availability and may differ between properties within a postcode. Speeds can be affected by a range of technical and environmental factors. The speed at the property may be lower than that listed above. You can check the estimated speed and confirm availability to a property prior to purchasing on the broadband provider's website. Providers may increase charges. The information is provided and maintained by Decision Technologies Limited. **This is indicative only and based on a 2-person household with multiple devices and simultaneous usage. Broadband performance is affected by multiple factors including number of occupants and devices, simultaneous usage, router range etc. For more information speak to your broadband provider.
Map data ©OpenStreetMap contributors.




