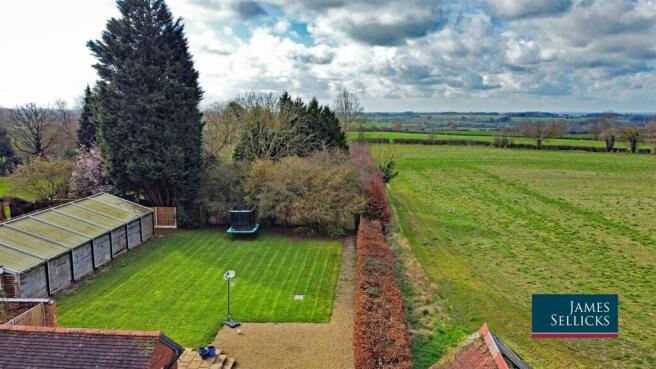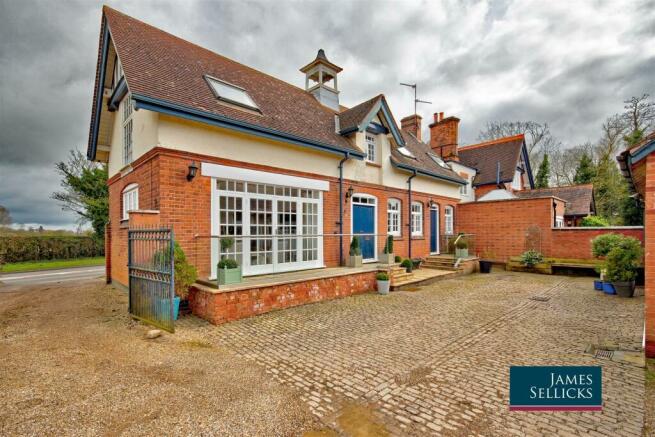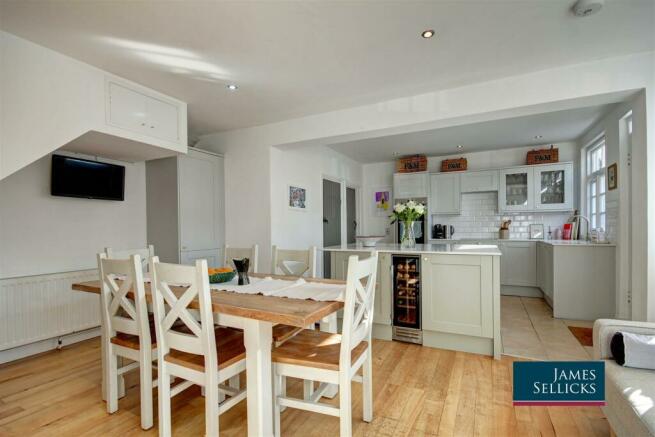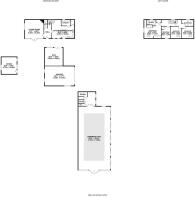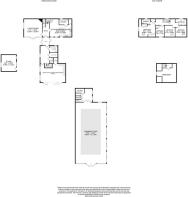
Phoenix House, Kibworth Harcourt, Leicestershire

- PROPERTY TYPE
Character Property
- BEDROOMS
4
- BATHROOMS
2
- SIZE
1,482 sq ft
138 sq m
- TENUREDescribes how you own a property. There are different types of tenure - freehold, leasehold, and commonhold.Read more about tenure in our glossary page.
Freehold
Key features
- Former Victorian Coach House
- Four bedrooms
- Full planning permission to extend/renovate pool house and outbuildings
- Panoramic countryside views
- Open plan kitchen, family/dining room
- Sitting room with open fire
- Separate studio for home office/gym/playroom
- Ensuite and family bathroom
- Indoor pool
- Landscaped gardens and off-road parking
Description
Accommodation - A welcoming hall greets you as you step in through the front door. Stairs rise ahead of you, while a handy guest cloakroom is discreetly tucked away in the corner. To your left is a bright, spacious sitting room, with natural light spilling through the westerly facing patio doors, that afford countryside views. An open fire to the corner, provides the perfect focal point to unwind and relax in front of. Across the hall, is the open plan living dining kitchen. The kitchen area re-fitted with contemporary units and central island which provide ample storage and stone work surfaces that offer lots of prep space. Integrated appliances include wine cooler, dishwasher, Bosch double oven, fridge freezer and hob. There is the added benefit of walk-in pantry and a utility room, with plumbing for appliances behind brace and latch cottage doors.
Upstairs the sense of space and indeed character continues with the landing featuring exposed beams. The master bedroom takes full advantage of the panoramic countryside views and features fitted wardrobes. The ensuite bathroom has been re-fitted to provide a contemporary suite featuring bath with shower over, wash hand basin and WC that all blend seamlessly with period features of the room. There are three further double bedrooms while the family bathroom also features a contemporary white suite comprising bath with shower over, WC and wash hand basin. Across the courtyard terrace, is the separate studio, converted from an outbuilding that offers scope for use as a home office, gym, playroom, or teenage den/gaming room. A triptych picture window and bi-fold doors allow for plenty of natural light and open flow indoor/outdoor entertaining during the summer months.
Outside - Accessed through wrought iron gates the gravelled drive provides ample parking and leads through to the cobbled courtyard terrace and beyond the outbuildings. The courtyard terrace features a glass balustraded patio terrace from the sitting room, which makes the most of the westerly aspect, while a seating area by the wall is the perfect spot for an al fresco cuppa in the summer. The garden beyond, the outbuildings feature an extensive patio terrace in an elevated position that allows for impressive countryside views, while the lawn and path lead to the pool house, where you will find a pool with roman end steps to the shallow end.
Planning Permission - Full planning permission was granted 31st October 2023 for the demolition of the existing outbuildings and the erection of a one-and-a-half storey extension, renovation of an outbuilding pool on original outbuilding footprints (revised scheme of 22/00916/FUL).
Property Information - Tenure: Freehold
Local Authority: Harborough District Council
Listed Status: Not Listed
Conservation Area: Yes, Kibworth Harcourt
Tree Preservation Orders: No
Tax Band: E
Services: The property is offered to the market with all mains services and gas-fired central heating & electric underfloor heating
Broadband delivered to the property: Assumed FTTC
Non-standard construction: Believed to be of standard construction
Wayleaves, Rights of Way & Covenants:
The Title contains covenants – details on request.
The driveway has shared access with the neighbours. There is also right of way to gain access to & empty the shared cesspit – the cost of emptying, maintaining, cleansing, repairing, or replacing is shared between Phoenix House, Westfield and Westfield Lodge.
Flooding issues in the last 5 years: None
Accessibility: Two storey dwelling. Steps rising to the front door.
Cladding: None
Planning issues: A previous planning application has been refused, however proposed plans amended and full planning now granted.
Coastal erosion: None
Coal mining in the local area: None
Location - Kibworth is a popular south Leicestershire village, of significant historical interest, situated between Leicester and Market Harborough. It offers a wide range of facilities catering for all day-to-day needs including shopping, a health centre, restaurants, and public houses as well as convenient access to popular schooling in both the state and private sectors. Sporting amenities include an 18-hole golf course, cricket ground, tennis courts and a bowling green. Both Leicester and Market Harborough provide mainline access to London, the latter in just under an hour.
Schooling in both the state and private sector is well catered for with Kibworth Primary School being rated outstanding by Ofsted which filters into Kibworth High School. The Leicester Grammar and Stoneygate Schools are located a short drive away in nearby Great Glen.
Satnav Information - The property’s postcode is LE8 0NP, and house name Phoenix House.
Brochures
Brochure - Phoenix House, Kibworth Harcourt.pdf- COUNCIL TAXA payment made to your local authority in order to pay for local services like schools, libraries, and refuse collection. The amount you pay depends on the value of the property.Read more about council Tax in our glossary page.
- Band: E
- PARKINGDetails of how and where vehicles can be parked, and any associated costs.Read more about parking in our glossary page.
- Yes
- GARDENA property has access to an outdoor space, which could be private or shared.
- Yes
- ACCESSIBILITYHow a property has been adapted to meet the needs of vulnerable or disabled individuals.Read more about accessibility in our glossary page.
- Ask agent
Phoenix House, Kibworth Harcourt, Leicestershire
NEAREST STATIONS
Distances are straight line measurements from the centre of the postcode- Market Harborough Station6.1 miles
About the agent
Your Local Estate Agent in Market Harborough
Our Market Harborough office is conveniently located in the heart of this historic market town on Church Street. If you're looking for a property or looking to sell in the Market Harborough, Leicestershire or Northamptonshire area - this is the branch for you.
Selling?We have a dedicated team with a wealth of knowledge and experience of selling a wide range of properties from terraced houses to cou
Industry affiliations

Notes
Staying secure when looking for property
Ensure you're up to date with our latest advice on how to avoid fraud or scams when looking for property online.
Visit our security centre to find out moreDisclaimer - Property reference 33086424. The information displayed about this property comprises a property advertisement. Rightmove.co.uk makes no warranty as to the accuracy or completeness of the advertisement or any linked or associated information, and Rightmove has no control over the content. This property advertisement does not constitute property particulars. The information is provided and maintained by James Sellicks Estate Agents, Market Harborough. Please contact the selling agent or developer directly to obtain any information which may be available under the terms of The Energy Performance of Buildings (Certificates and Inspections) (England and Wales) Regulations 2007 or the Home Report if in relation to a residential property in Scotland.
*This is the average speed from the provider with the fastest broadband package available at this postcode. The average speed displayed is based on the download speeds of at least 50% of customers at peak time (8pm to 10pm). Fibre/cable services at the postcode are subject to availability and may differ between properties within a postcode. Speeds can be affected by a range of technical and environmental factors. The speed at the property may be lower than that listed above. You can check the estimated speed and confirm availability to a property prior to purchasing on the broadband provider's website. Providers may increase charges. The information is provided and maintained by Decision Technologies Limited. **This is indicative only and based on a 2-person household with multiple devices and simultaneous usage. Broadband performance is affected by multiple factors including number of occupants and devices, simultaneous usage, router range etc. For more information speak to your broadband provider.
Map data ©OpenStreetMap contributors.
