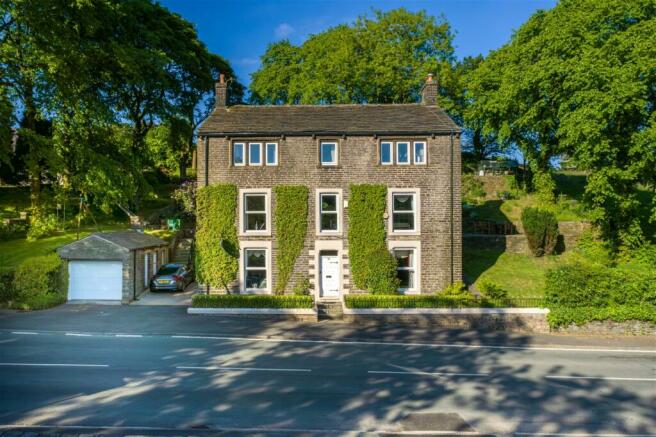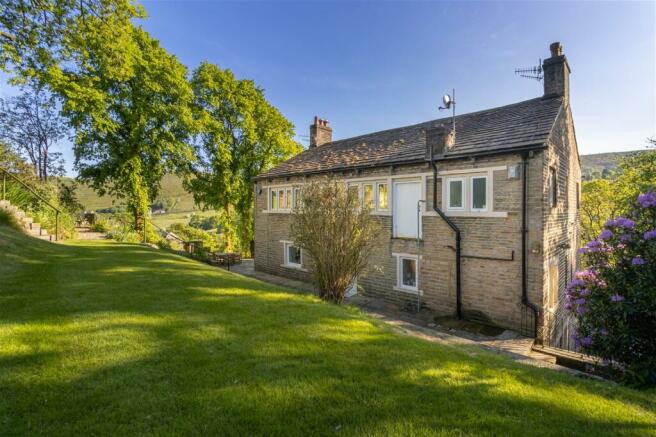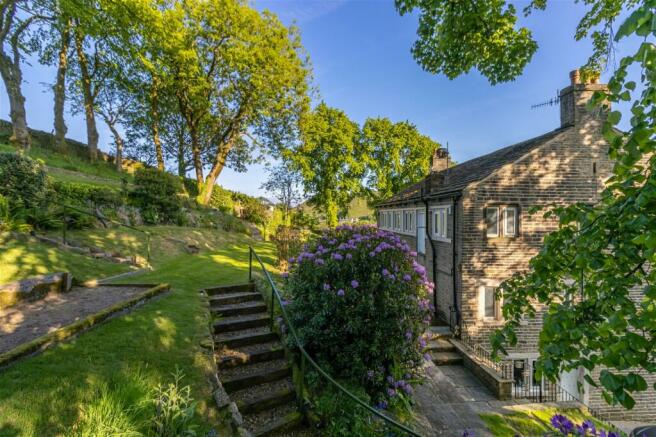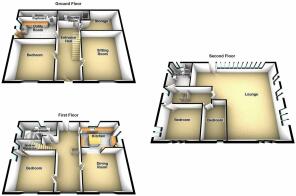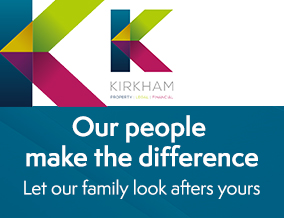
Denshaw Road, Delph, Saddleworth

- PROPERTY TYPE
Detached
- BEDROOMS
4
- BATHROOMS
3
- SIZE
Ask agent
- TENUREDescribes how you own a property. There are different types of tenure - freehold, leasehold, and commonhold.Read more about tenure in our glossary page.
Freehold
Key features
- Period Georgian Residence (1720)
- Substantial Detached Home (Over 3000 Sq.Ft)
- Four Good Size Bedrooms
- Three Reception Rooms
- Superb Views Over The Tame Valley
- Ample Off Street Parking Inc Garage
- Impressive Sized Gardens
- Character Features Found Throughout
- Ten Minute Drive To M62 Motorway Connections
- Easy Reach Of Train & Metrolink Connections
Description
Dating back some 300 years to 1720 is Stubbing, an impressive, detached residence found within the historic Linfitts hamlet of Delph. A substantial dwelling offering over 3,000 Sq.ft of living accommodation over three impressive floors, with generously proportioned rooms found throughout the home boasting exquisite southerly and easterly facing views over the Tame valley.
Internally comprising an imposing entrance hallway with mosaic tiled flooring, lounge, bedroom, utility room, shower room and storage room to the ground floor. A grand staircase rises to the bright first floor landing with doors leading to the dining room, kitchen, bedroom and bathroom. A further staircase leads you to a second floor landing with access to two further bedrooms, modern bathroom and impressive sized lounge.
Garden spaces are predominantly found to the rear and side, with excellent socialising spaces for family and friends. Attractive rockeries, lawns and paved terrace areas are meticulously upkept. Mature trees and drystone walling border the boundary.
Ample off street parking is to the side with a driveway and single detached garage.
The current occupiers of Stubbing have resided here for over three decades and have lovingly restored the property to its full historic beauty including retaining period features such as cornices, covings, marble fireplaces and original timber doors to the rear elevation.
The centre of Delph village is a few minutes with everyday amenities at hand. Conveniently located for commuting to nearby towns and cities with the M62 Motorway only a ten minute drive away.
To enquire further, or to arrange a viewing, call Kirkham Property 7 days a week.
History
Stubbing: A magnificent country house nestled within the breathtaking Saddleworth scenery. Originally standing as a farmhouse accompanied by a coach-house, barn and encompassing farmland. Previous inhabitants boast some of Delph’s most notable figures from the 18th Century.
Rich in local heritage, this remarkable residence has woven a narrative spanning three centuries, serving as home, refuge, entertainment and a source of livelihood for locals.
A repository of records known fittingly as the ‘Stubbing Papers’ preserved at Saddleworth Museum, lies a tangible connection to the past. Once belonging to the Roberts family, who resided at Stubbing for numerous years, this box contains a captivating assortment of documents and correspondence from bygone proprietors.
When you step foot into Stubbing today, you’ll be enveloped in the affectionate sense of its opulent and illustrious history.
Ground Floor
Entrance Hallway
Greeted by a secure timber entrance door, you enter the striking entrance hallway, with high ceiling and period features including mosaic tiled flooring, cornices and grand staircase leading to the first floor. The hallway is heated by two radiators, doors lead to the sitting room, bedroom, shower room, utility room and storage room.
Sitting Room - 5.25m x 4.45m (17'2" x 14'7")
Bedroom - 4.55m x 4.25m (14'11" x 13'11")
Shower Room - 3.8m x 1.3m (12'5" x 4'3")
Comprising of low level wc, hand wash basin with vanity under storage, steam & shower cubicle, tiled flooring with underfloor heating, tiled walls, heated towel rail and extractor fan.
Utility Room - 4.55m x 2.8m (14'11" x 9'2")
Storage Room - 4.45m x 2.95m (14'7" x 9'8")
First Floor
Landing
Dining Room - 4.55m x 4.55m (14'11" x 14'11")
Kitchen - 4.55m x 3.7m (14'11" x 12'1")
With a country style fitted kitchen with wall and base units. A standout feature of the kitchen is the corner Range style cooker with gas hob and extractor fan. A central island unit provides extra cooking space with an under counter electric oven. A Belfast sink looks out to the rear garden via a double glazed window, a further double glazed window is found to the side with a south easterly facing outlook. The kitchen also benefits from an integrated Bosch dishwasher, space for an American style fridge/freezer and door leading to the side garden.
Bedroom - 4.55m x 4.25m (14'11" x 13'11")
Walk-In Wardrobe - 4.55m x 1.4m (14'11" x 4'7")
Bathroom - 4.55m x 2.3m (14'11" x 7'6")
Second Floor
Landing
Lounge - 9.45m x 8.75m (31'0" x 28'8")
Bedroom - 3.98m x 3.35m (13'0" x 10'11")
Bedroom - 3.75m x 2.45m (12'3" x 8'0")
Shower Room - 2.95m x 2.7m (9'8" x 8'10")
Parking
Gardens
To the front elevation is a small side lawn area. Low maintenance paved areas are enclosed with border hedging and wrought iron railings and steps lead up to the entrance door.
Garden areas are also found to both sides as well as the rear. A tremendously sized paved terrace area wraps from the rear to the side of the garden, drawing your attention to the fantastic countryside views on offer overlooking the Tame valley. Established rockeries, mature flowering plants and well tended lawns provide a variety of spaces to enjoy throughout the year. Steps rise to a veggie plot with greenhouse and raised sleeper beds. A custom made treehouse sits to the left side of the gardens accessed from the bridge and has a swing attached with slide and ladders back down to the garden. Looking back at the property from the top of the garden shows the grand nature of Stubbing, along with the previous history associated with this 18th Century farmhouse. The rear and side gardens are not overlooked by any neighbouring properties and provide an excellent opportunity to enjoy an outdoors lifestyle throughout the seasons.
Additional Information
TENURE: Freehold – Solicitor to confirm.
GROUND RENT: n/a
SERVICE CHARGE: n/a
COUNCIL BAND: G (£3733.17 per annum.)
CHAIN: No onward vendor chain.
VIEWING ARRANGEMENTS: Strictly by appointment via Kirkham Property.
Council TaxA payment made to your local authority in order to pay for local services like schools, libraries, and refuse collection. The amount you pay depends on the value of the property.Read more about council tax in our glossary page.
Band: G
Denshaw Road, Delph, Saddleworth
NEAREST STATIONS
Distances are straight line measurements from the centre of the postcode- Shaw & Crompton Tram Stop2.4 miles
- Greenfield Station2.4 miles
- Derker Tram Stop3.2 miles
About the agent
Alan Kirkham has been an established independent Estate Agent since 1983. As a member of the Royal Institution of Chartered Surveyors, National Association of Estate Agents and The Ombudsman for Estate Agents Scheme, we provide an efficient and friendly service to the local community. Our business has grown considerably over the years and we now offer professional services in the following areas.......
Residential Sales
Residential Lettings
Commercial Sale
Industry affiliations




Notes
Staying secure when looking for property
Ensure you're up to date with our latest advice on how to avoid fraud or scams when looking for property online.
Visit our security centre to find out moreDisclaimer - Property reference S696384. The information displayed about this property comprises a property advertisement. Rightmove.co.uk makes no warranty as to the accuracy or completeness of the advertisement or any linked or associated information, and Rightmove has no control over the content. This property advertisement does not constitute property particulars. The information is provided and maintained by Kirkham Property, Uppermill. Please contact the selling agent or developer directly to obtain any information which may be available under the terms of The Energy Performance of Buildings (Certificates and Inspections) (England and Wales) Regulations 2007 or the Home Report if in relation to a residential property in Scotland.
*This is the average speed from the provider with the fastest broadband package available at this postcode. The average speed displayed is based on the download speeds of at least 50% of customers at peak time (8pm to 10pm). Fibre/cable services at the postcode are subject to availability and may differ between properties within a postcode. Speeds can be affected by a range of technical and environmental factors. The speed at the property may be lower than that listed above. You can check the estimated speed and confirm availability to a property prior to purchasing on the broadband provider's website. Providers may increase charges. The information is provided and maintained by Decision Technologies Limited. **This is indicative only and based on a 2-person household with multiple devices and simultaneous usage. Broadband performance is affected by multiple factors including number of occupants and devices, simultaneous usage, router range etc. For more information speak to your broadband provider.
Map data ©OpenStreetMap contributors.
