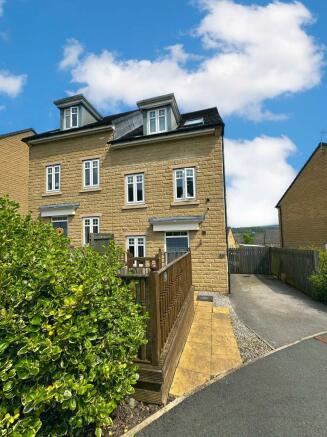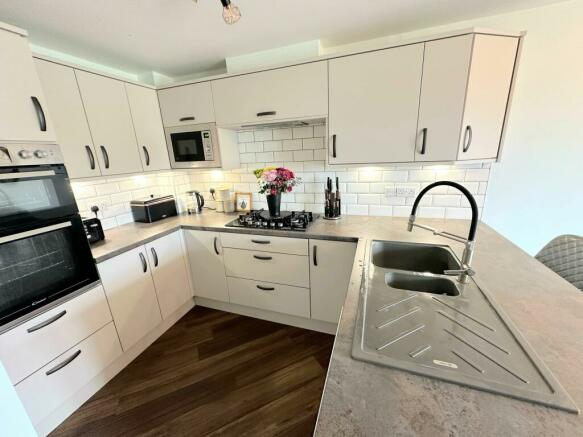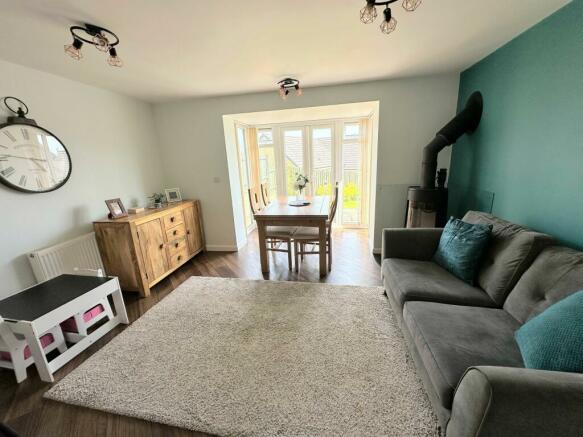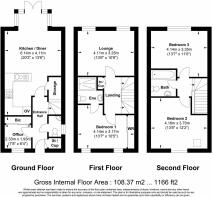Fountain Head Road, Halifax, HX2

- PROPERTY TYPE
Semi-Detached
- BEDROOMS
3
- BATHROOMS
3
- SIZE
Ask agent
- TENUREDescribes how you own a property. There are different types of tenure - freehold, leasehold, and commonhold.Read more about tenure in our glossary page.
Freehold
Key features
- MODERN THREE BEDROOM SEMI DETACHED HOUSE
- LOCATED WITHIN THE POPULAR FOUNTAIN HEAD VILLAGE
- DOWNSTAIRS CLOAKROOM
- KITCHEN/DINER
- LOUNGE
- THREE BEDROOMS PLUS OFFICE
- EN SUITE PLUS FAMILY BATHROOM
- FRONT & REAR GARDENS
- DRIVEWAY
Description
Presenting to the market this modern three-bedroom semi-detached house, ideally situated within the sought-after Fountain Head Village. This property offers an excellent opportunity for prospective homeowners seeking a comfortable and conveniently located residence. Boasting a perfect blend of contemporary design and functionality, this home is sure to impress even the most discerning buyers.
Upon entering the property, you are greeted by a welcoming ambience that flows seamlessly throughout the interior space. The ground floor features a practical layout, including a downstairs cloakroom for added convenience, an office area that provides flexibility for those working or studying from home.
The heart of the home lies in the well-appointed kitchen/diner, perfect for entertaining guests or enjoying meals.
Ascending to the first floor, you will discover the lounge providing a relaxing retreat, offering a cosy atmosphere for unwinding after a long day & the master bedroom which benefits from the luxury of an en suite bathroom, providing a private sanctuary for relaxation. A stylish family bathroom serves the two remaining bedrooms on the second floor ensuring comfort and convenience for all residents.
Externally, the property features front and rear gardens, offering outdoor space for relaxation or outdoor activities. A driveway provides off-road parking, adding further practicality to this already highly desirable property.
Located within the tranquil Fountain Head Village, residents will enjoy a peaceful setting while remaining in close proximity to a host of local amenities, including shops, restaurants, schools, and transport links. The area also offers easy access to picturesque green spaces, providing opportunities for leisurely walks or outdoor recreation.
In summary, this modern semi-detached house presents an excellent opportunity for those seeking a contemporary yet comfortable living environment. With its versatile layout, convenient location, and stylish finishes, this property is sure to appeal to a wide range of buyers. Contact us today to arrange a viewing and experience the charms of this exceptional home for yourself.
EPC Rating: B
Entrance Hallway
Composite entrance door to front with UPVC double glazed window above, radiator, built in storage cupboard housing wall mounted gas combination boiler & plumbing for automatic washing machine, stairs rising to first floor, wooden panels to downstairs cloakroom & office, part glazed wooden door to kitchen/diner
Office
2.34m x 1.93m
7' 8" x 6' 4"
UPVC double glazed window to front, radiator, built in storage cupboard
Cloakroom
UPVC double glazed window to side, corner pedestal wash hand basin with chrome mixer tap, low level WC, radiator, wall mounted extractor fan
Kitchen/Diner
6.15m x 4.11m
20' 2" x 13' 6"
Open plan kitchen/diner comprises kitchen wall & base units with work surface over including breakfast bar, tiled splash back, 1.5 sink & drainer with mixer tap, built in stainless steel oven & grill, 5 burner gas hob with integrated extractor hood above, plumbing for dishwasher, UPVC double glazed double doors to rear with UPVC double glazed windows to either side, wood burning stove, two radiators, wooden panel door to under stairs storage cupboard
First Floor Landing
Stairs rising to second floor, built in storage cupboard housing hot water cylinder, wooden panel doors to lounge & master bedroom
Lounge
4.14m x 3.25m
13' 7" x 10' 8"
Two UPVC double glazed windows to rear, radiator
Bedroom One
4.14m x 3.18m
13' 7" x 10' 5"
Two UPVC double glazed windows to front, radiator, built in wardrobe, wooden panel door to en suite
En Suite
Pedestal wash hand basin with chrome mixer tap, shower enclosure with chrome mixer valve shower & attachment, low level W, heated towel radiator, ceiling mounted extractor fan, tiled walls to half height, tiled walls to full height within shower enclosure
Second Floor Landing
Wooden panel doors to bedrooms two, three & family bathroom
Bedroom Two
4.17m x 3.71m
13' 8" x 12' 2" (max)
UPVC double glazed dormer window to front, Velux window to front, radiator, loft hatch
Bedroom Three
4.14m x 3.28m
13' 7" x 10' 9" (max)
UPVC double glazed dormer window to rear, radiator
Family Bathroom
1.96m x 1.83m
6' 5" x 6'
Three piece bathroom suite comprising panel bath with chrome mixer tap, glazed shower screen, chrome mixer valve shower with attachment, pedestal wash hand basin with chrome mixer tap, low level WC, ceiling mounted extractor fan, tiling to walls
Front Garden
Enclosed decked patio with wooden balustrade & gated acces, paved path to entrance door, outside courtesy light
Rear Garden
Enclosed garden to rear with wooden fence to boundary, paved patio with glazed balustrade & leading to lawned area, outside water tap, gated access providng access from driveway
Parking - Driveway
Driveway providing off road parking with potentail to create additional parking space, gated access to rear garden
Energy performance certificate - ask agent
Council TaxA payment made to your local authority in order to pay for local services like schools, libraries, and refuse collection. The amount you pay depends on the value of the property.Read more about council tax in our glossary page.
Band: C
Fountain Head Road, Halifax, HX2
NEAREST STATIONS
Distances are straight line measurements from the centre of the postcode- Sowerby Bridge Station2.0 miles
- Halifax Station2.4 miles
- Mytholmroyd Station3.2 miles
About the agent
Choosing your agent...
It's always important to work with an agent who understands you. Understanding you, your worries and what you're looking to achieve will be the first step in achieving a stress - free sale or let.
There are many options out there, from the cheap online only route through to a fully personalised service. At Protheroe Property, we believe firmly in the latter of the two. Our priority will always be you and making sure you're happy at each point o
Notes
Staying secure when looking for property
Ensure you're up to date with our latest advice on how to avoid fraud or scams when looking for property online.
Visit our security centre to find out moreDisclaimer - Property reference 355b90fe-7b66-46f7-8c44-bf7cacc4b12e. The information displayed about this property comprises a property advertisement. Rightmove.co.uk makes no warranty as to the accuracy or completeness of the advertisement or any linked or associated information, and Rightmove has no control over the content. This property advertisement does not constitute property particulars. The information is provided and maintained by Protheroe Property, Halifax. Please contact the selling agent or developer directly to obtain any information which may be available under the terms of The Energy Performance of Buildings (Certificates and Inspections) (England and Wales) Regulations 2007 or the Home Report if in relation to a residential property in Scotland.
*This is the average speed from the provider with the fastest broadband package available at this postcode. The average speed displayed is based on the download speeds of at least 50% of customers at peak time (8pm to 10pm). Fibre/cable services at the postcode are subject to availability and may differ between properties within a postcode. Speeds can be affected by a range of technical and environmental factors. The speed at the property may be lower than that listed above. You can check the estimated speed and confirm availability to a property prior to purchasing on the broadband provider's website. Providers may increase charges. The information is provided and maintained by Decision Technologies Limited. **This is indicative only and based on a 2-person household with multiple devices and simultaneous usage. Broadband performance is affected by multiple factors including number of occupants and devices, simultaneous usage, router range etc. For more information speak to your broadband provider.
Map data ©OpenStreetMap contributors.




