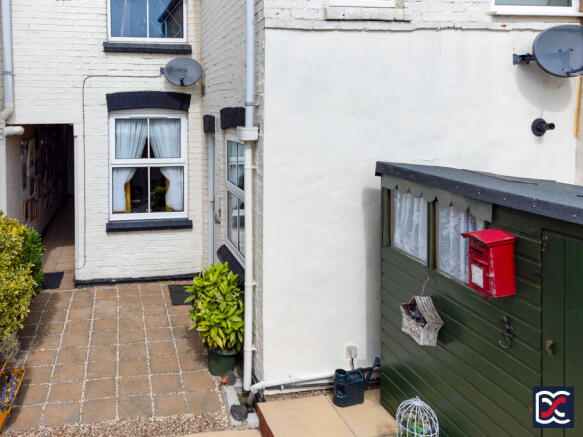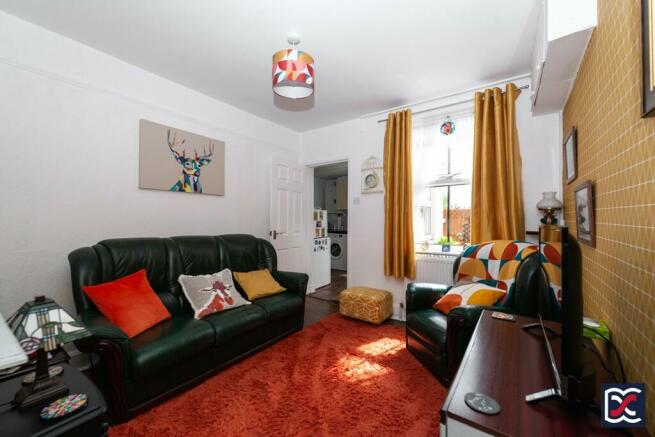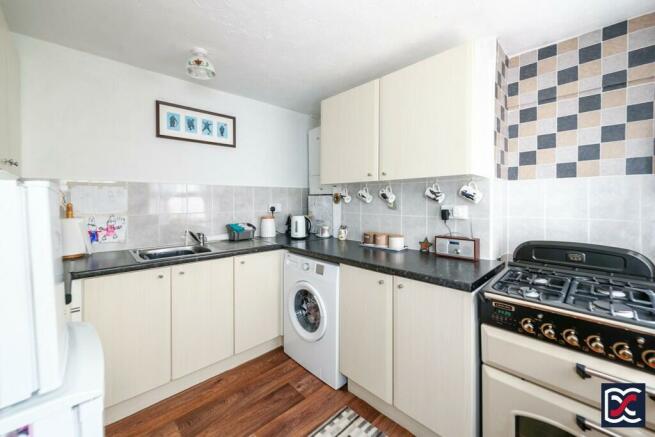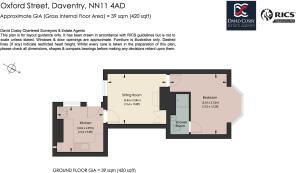Oxford Street, Daventry, Northamptonshire, NN11

- PROPERTY TYPE
Ground Flat
- BEDROOMS
1
- BATHROOMS
1
- SIZE
420 sq ft
39 sq m
Key features
- Ground Floor Flat
- Period property with bay window
- Courtyard garden with private access
- Ideal buy-to-let investment
- Excellent first-time purchase
- Convenient Location
- Allocated parking
Description
An attractive one-bedroom ground floor flat set within a period Victorian mid-terrace house featuring a segmental bay window on the front elevation, private access to a courtyard rear garden, and allocated parking. This property is an excellent opportunity for a professional seeking town centre accommodation or a buy-to-let investor. The accommodation includes a kitchen, sitting room, bedroom, and en-suite.
Features:
Ground Floor Flat
Period property with bay window
Courtyard garden with private access
Ideal buy-to-let investment
Excellent first-time purchase
Convenient Location
Allocated parking
Local Authority: West Northamptonshire Council (Daventry Area)
Council Tax: Band A
EPC: Rating TBC
Services: Electricity, Water, Drainage
Tenure: Leasehold
Agent's Notes:
The property is leasehold.
Term of years remaining: 979
Ground Rent: Not Applicable
Service Charge: Approximately £250 pa
All particulars should be verified by your Legal Adviser
Location:
The property is situated in the heart of the historic market town of Daventry. There is a good range of local facilities within easy reach, and the pedestrianised Sheaf Street is just a short walk away, where many independent boutique shops and cafes can be found.
Daventry itself is surrounded by beautiful countryside, picture-postcard villages, and offers easy commuting. In addition to the many independent shopping outlets, there are larger retail outlets and good local sporting facilities. For those who enjoy the outdoors, there are plenty of walks to explore nearby, such as Daventry Country Park and Drayton Reservoir.
Accommodation:
Kitchen
Located at the rear of the property, the kitchen features a 2-unit casement window overlooking the courtyard garden. Floors are finished with timber effect sheet vinyl and there is a good range of well-maintained base and wall units with roll-top worksurfaces, stainless-steel sink with chrome mixer tap, and space for a free-standing cooker, washing machine, and fridge/freezer. Walls are partly finished with ceramic tiling. A white panelled door opens to the sitting room.
Sitting Room
This centrally located room has a window overlooking the courtyard garden, with floors finished in oak effect laminate. Walls are decorative with lining paper and white emulsion. The original fireplace, now blocked, retains its timber surround and decorative tile infill. An original painted four-door timber cupboard has been retained to the alcove adjacent to the chimney breast. A panelled door opens to the bedroom.
Bedroom
A generously sized single bedroom at the front of the property, fitted with matching oak effect timber laminate which flow through from the sitting room. Walls have matching decorative lining paper and emulsion. Natural lighting is provided by a large segmental bay window to the front aspect and the high ceilings feature moulded picture rails. A panelled door opens to the en-suite.
En-Suite
Fitted with a three-piece comprising close-coupled WC, corner wash hand basin, and shower cubicle. Geometric acrylic floor tiles have been fitted, and there is a mechanical extract vent.
Front Aspect
The property fronts directly onto Oxford Street with an attractive segmental Bay window. A white panelled door leads to a tiled passageway with painted brick walls extending to a private well-tended, south-facing courtyard garden.
Rear Courtyard Garden
The attractive, cottage style courtyard garden is partly laid with gravel and receives a good amount of sunlight throughout the day. There are well tended perimeter shrubs to the raised beds and a large timber shiplap shed with mono-pitched roof, window, and ledged and braced door has been erected to the rear left-hand side corner providing good storage space. Boundaries comprise close-board timber fencing and a part-glazed door opens to the kitchen.
Important Notice:
These particulars are subject to vendor approval. Whilst every care has been taken with the preparation of these Sales Particulars complete accuracy cannot be guaranteed and they do not constitute a contract or part of one. David Cosby Chartered Surveyors have not conducted a survey of the premises, nor have we tested services, appliances, equipment, or fittings within the property and therefore no guarantee can be made that they are in good working order. No assumption should be made that the property has all necessary statutory approvals and consents such as planning and building regulations approval. Any measurements given within the particulars are approximate and photographs are provided for general information and do not infer that any item shown is included in the sale. Any plans provided are for illustrative purposes only and are not to scale. In all cases, prospective purchasers should verify matters for themselves by way of independent inspection and enquiries. Any comments made herein on the condition of the property are provided for guidance only and should not be relied upon.
Brochures
BrochureTenure: Leasehold You buy the right to live in a property for a fixed number of years, but the freeholder owns the land the property's built on.Read more about tenure type in our glossary page.
GROUND RENTA regular payment made by the leaseholder to the freeholder, or management company.Read more about ground rent in our glossary page.
Ask agent
ANNUAL SERVICE CHARGEA regular payment for things like building insurance, lighting, cleaning and maintenance for shared areas of an estate. They're often paid once a year, or annually.Read more about annual service charge in our glossary page.
Ask agent
LENGTH OF LEASEHow long you've bought the leasehold, or right to live in a property for.Read more about length of lease in our glossary page.
979 years left
Energy performance certificate - ask agent
Council TaxA payment made to your local authority in order to pay for local services like schools, libraries, and refuse collection. The amount you pay depends on the value of the property.Read more about council tax in our glossary page.
Ask agent
Oxford Street, Daventry, Northamptonshire, NN11
NEAREST STATIONS
Distances are straight line measurements from the centre of the postcode- Long Buckby Station4.3 miles
About the agent
David Cosby Chartered Surveyors, Farthingstone
Little Court Cottage Maidford Road, Farthingstone, NN12 8HE

David Cosby is a multidisciplinary Chartered Surveying practice offering professional, friendly advice on all aspects of commercial and residential property matters.
Established in 2003 and based in Northamptonshire we are ideally situated near to the motorway networks to enable our surveyors to carry out a full range of services across the regions for individuals as well as businesses.
Please click on the links below for further information on the services that we offer or comple
Industry affiliations

Notes
Staying secure when looking for property
Ensure you're up to date with our latest advice on how to avoid fraud or scams when looking for property online.
Visit our security centre to find out moreDisclaimer - Property reference 6486. The information displayed about this property comprises a property advertisement. Rightmove.co.uk makes no warranty as to the accuracy or completeness of the advertisement or any linked or associated information, and Rightmove has no control over the content. This property advertisement does not constitute property particulars. The information is provided and maintained by David Cosby Chartered Surveyors, Farthingstone. Please contact the selling agent or developer directly to obtain any information which may be available under the terms of The Energy Performance of Buildings (Certificates and Inspections) (England and Wales) Regulations 2007 or the Home Report if in relation to a residential property in Scotland.
*This is the average speed from the provider with the fastest broadband package available at this postcode. The average speed displayed is based on the download speeds of at least 50% of customers at peak time (8pm to 10pm). Fibre/cable services at the postcode are subject to availability and may differ between properties within a postcode. Speeds can be affected by a range of technical and environmental factors. The speed at the property may be lower than that listed above. You can check the estimated speed and confirm availability to a property prior to purchasing on the broadband provider's website. Providers may increase charges. The information is provided and maintained by Decision Technologies Limited. **This is indicative only and based on a 2-person household with multiple devices and simultaneous usage. Broadband performance is affected by multiple factors including number of occupants and devices, simultaneous usage, router range etc. For more information speak to your broadband provider.
Map data ©OpenStreetMap contributors.




