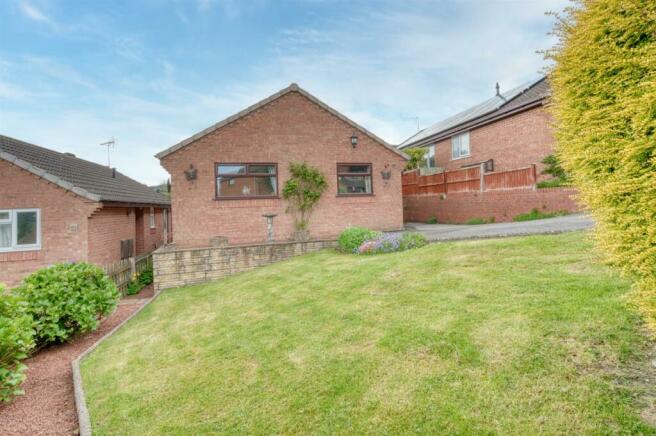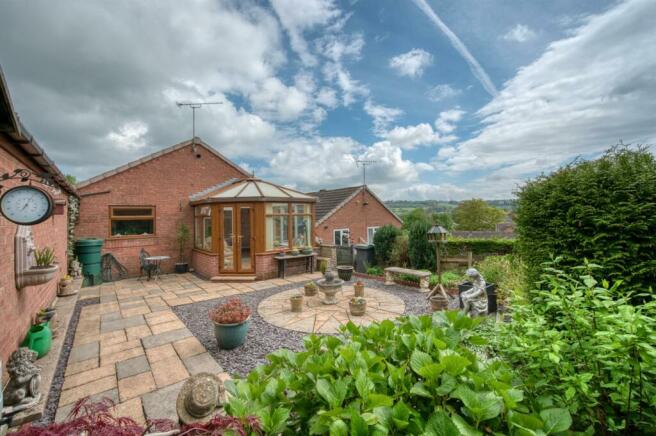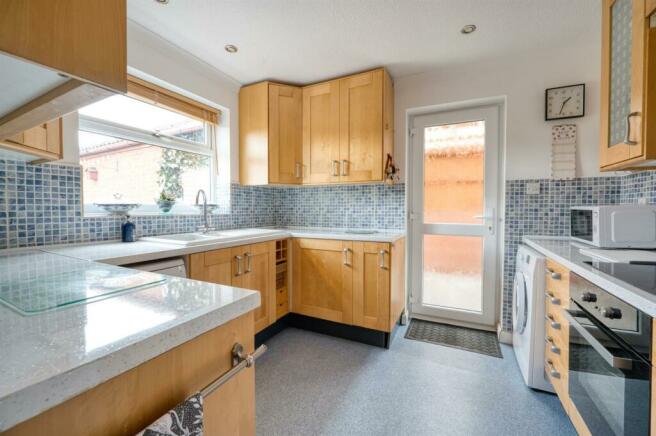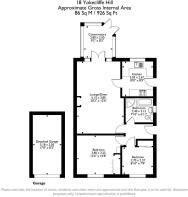
Yokecliffe Hill, Wirksworth

- PROPERTY TYPE
Detached Bungalow
- BEDROOMS
2
- BATHROOMS
1
- SIZE
926 sq ft
86 sq m
- TENUREDescribes how you own a property. There are different types of tenure - freehold, leasehold, and commonhold.Read more about tenure in our glossary page.
Freehold
Key features
- Located towards end of quiet cul-de-sac
- Panoramic far-reaching views to Ecclesbourne Valley
- Well-maintained front and rear gardens
- Summer house
- Garage, car port and driveway for 3-4 vehicles
- Conservatory with views to garden and beyond
- Large lounge-diner
- Two bedrooms and one bathroom
- No upward chain
- Vacant possession
Description
Inside, the home has an entrance hallway, large lounge-diner, kitchen, conservatory, two bedrooms and a bathroom. There is room to park up to four vehicles on the driveway, with a car port and garage at the end.
Wirksworth is known as The Gem of the Peak and is a thriving market town with a big focus on the arts. The Northern Light Cinema and annual arts festival are complemented by a range of quality eateries, friendly pubs and independent shops. Within walking distance of this home are the leisure centre, medical centre and schools. There are walks and cycling trails aplenty, plus Carsington Water, Chatsworth House and the bustling market towns of Matlock, Bakewell, Ashbourne, Buxton and Belper all within easy reach.
N.B. new EPC pending
Front Of The Home - A gently sloping tarmac driveway has space to park four vehicles and leads down to the car port and garage. The front garden includes planted borders on the right and a neat lawn with gravel borders on the left. The garden is well-stocked with plants including hydrangeas and honeysuckle. The gravel path on the left leads all the way round to the rear garden. This detached bungalow is of standard brick and tile construction.
A brick wall with a timber fence forms the right-hand boundary to the garage. On the outer wall of the bungalow are an outside light and wall-mounted letterbox. Decorative iron gates open into the car port and beside the garage is an open entrance through to the rear garden.
Glazed uPVC doors open into the entrance hallway and the kitchen.
Entrance Hallway - The carpeted hallway has a radiator and pine skirting board, with ceiling coving and a ceiling light fitting. The loft hatch opens to reveal a pull-down ladder and the boiler, installed in 2018, is up in the loft. Doors lead into the lounge-diner and the two bedrooms.
Lounge-Diner - 6.15 x 3.8 (20'2" x 12'5") - This large reception room has space for lounge furniture at one end and - at the area beside the kitchen and conservatory - room for dining furniture. The room has a contemporary carpet and the flame-effect fire sits upon a marble hearth, with marble surround and mantelpiece.
The room includes a light well in the ceiling, three radiators, two ceiling light fittings, coving and pine skirting boards. There is a glazed pine door to the kitchen and double French doors to the conservatory.
Kitchen - 3.05 x 2.67 (10'0" x 8'9") - This well laid-out room has modern cabinets and plenty of worktop and storage space. From the lounge-diner, on the left is a U-shaped worktop with cabinets above and below. These include two corner cabinets with pivoting space-maximiser shelves. There is also a built-in wine rack and space and plumbing for a dishwasher. The worktop has mosaic tiled splashbacks and plenty of room for small appliances and food preparation. A substantial ceramic 1.5 Belfast sink and drainer with chrome mixer tap sits beneath the west-facing window with views out to the rear garden.
On the right is another worktop, with an integrated four ring electric hob and extractor fan above. Below is an electric oven and there is space below the worktop for a washing machine. At the end is space and power for a full-height fridge freezer. Two glass-fronted cabinets above provide yet more storage. The kitchen has a vinyl floor, recessed spotlights and a door out to (or in from) the car port and garage.
Conservatory - 2.8 x 2.5 (9'2" x 8'2") - With glazing on three sides, a vaulted roof and elevated views over rooftops, this is a private and bright space. The conservatory is of brick construction with uPVC double glazing and has an oak veneer floor. The radiator means that this is a room which can be used in autumn and winter. Double French doors open out to the rear garden.
Bedroom One - 3.8 x 3.25 (12'5" x 10'7") - This spacious double bedroom has terrific south-east facing views to the verdant Ecclesbourne Valley. Two double fitted wardrobes provide additional space for furniture. The room is carpeted and has a radiator, ceiling light fitting, pine skirting boards and ceiling coving.
Bedroom Two - 2.7 x 2.37 (8'10" x 7'9") - This good-sized single bedroom could also be a home office, guest room or nursery. This bedroom also has full-height fitted wardrobes and an east-facing window. The room is carpeted and has a ceiling light fitting, radiator, coving and skirting boards.
Bathroom - 2.4 x 2.12 (7'10" x 6'11") - Bathrooms which have a bath and a separate shower cubicle are always very popular. This bath has a chrome mixer tap. The curved cubicle has sliding glass doors and a rainforest shower head with separate hand-held attachment. The vanity unity has a ceramic sink with chrome mixer tap above a cabinet. The capsule WC has an integrated flush and there's a useful wide tiled shelf above.
In this bathroom, the bottom half of the walls are tiled, with the top halves painted. There is a heated towel rail, shaver point, frosted double glazed window, recessed ceiling spotlights and vinyl floor.
Rear Garden - At the centre of this lovingly tended and well-maintained garden is a circular central patio area. The long L-shaped patio beside it is one of several spots in the garden where it would be perfect to place a dining set or seating, from which to admire the view. The well-stocked garden has planted borders. Timber fences form the south and west boundaries, whilst the brick wall of the garage forms the northern edge. This wall includes an attached stone bench and outside lights.
Accessed from the driveway, conservatory or the aforementioned path from the front of the bungalow, this garden also includes a timber summer house, from which you can enjoy arguably the best views from this home. This summer house has a gabled roof and oak floor. The garden includes an outside tap too.
Garage - 5.18 x 2.5 (16'11" x 8'2") - Of brick and tile construction, the garage sits at the end of the drive. It has an electric door, concrete floor, lighting and electrical power points.
Brochures
Yokecliffe Hill, WirksworthBrochure- COUNCIL TAXA payment made to your local authority in order to pay for local services like schools, libraries, and refuse collection. The amount you pay depends on the value of the property.Read more about council Tax in our glossary page.
- Band: C
- PARKINGDetails of how and where vehicles can be parked, and any associated costs.Read more about parking in our glossary page.
- Yes
- GARDENA property has access to an outdoor space, which could be private or shared.
- Yes
- ACCESSIBILITYHow a property has been adapted to meet the needs of vulnerable or disabled individuals.Read more about accessibility in our glossary page.
- Ask agent
Energy performance certificate - ask agent
Yokecliffe Hill, Wirksworth
NEAREST STATIONS
Distances are straight line measurements from the centre of the postcode- Cromford Station2.6 miles
- Matlock Bath Station3.0 miles
- Whatstandwell Station3.2 miles
About the agent
We could wax lyrical about the range of property-related services we offer but, for us, it is all about good old-fashioned values.
Exceptional customer service.
Listening carefully and paying attention to your wishes, your needs, your desires. Polite, courteous, professional service. Honest, personal and personable. A team you can trust.
Bricks + Mortar are a local family business committed to helping our customers buy,
Notes
Staying secure when looking for property
Ensure you're up to date with our latest advice on how to avoid fraud or scams when looking for property online.
Visit our security centre to find out moreDisclaimer - Property reference 33086994. The information displayed about this property comprises a property advertisement. Rightmove.co.uk makes no warranty as to the accuracy or completeness of the advertisement or any linked or associated information, and Rightmove has no control over the content. This property advertisement does not constitute property particulars. The information is provided and maintained by Bricks and Mortar, Wirksworth. Please contact the selling agent or developer directly to obtain any information which may be available under the terms of The Energy Performance of Buildings (Certificates and Inspections) (England and Wales) Regulations 2007 or the Home Report if in relation to a residential property in Scotland.
*This is the average speed from the provider with the fastest broadband package available at this postcode. The average speed displayed is based on the download speeds of at least 50% of customers at peak time (8pm to 10pm). Fibre/cable services at the postcode are subject to availability and may differ between properties within a postcode. Speeds can be affected by a range of technical and environmental factors. The speed at the property may be lower than that listed above. You can check the estimated speed and confirm availability to a property prior to purchasing on the broadband provider's website. Providers may increase charges. The information is provided and maintained by Decision Technologies Limited. **This is indicative only and based on a 2-person household with multiple devices and simultaneous usage. Broadband performance is affected by multiple factors including number of occupants and devices, simultaneous usage, router range etc. For more information speak to your broadband provider.
Map data ©OpenStreetMap contributors.





