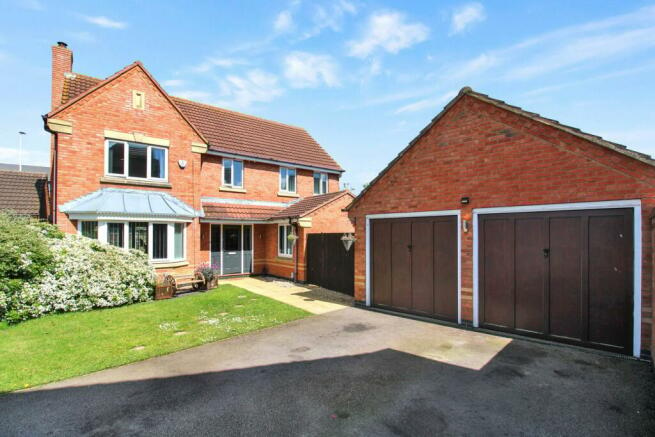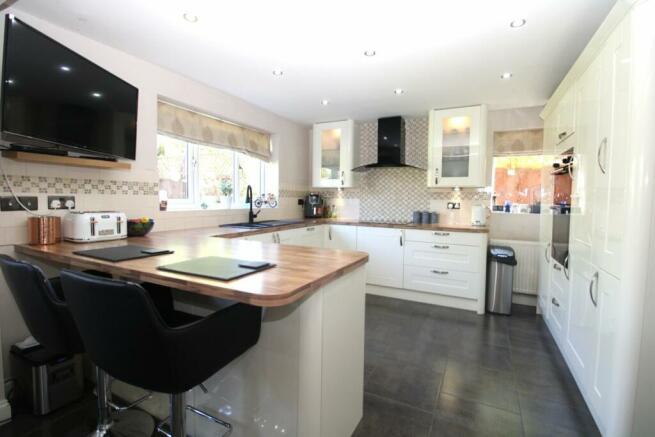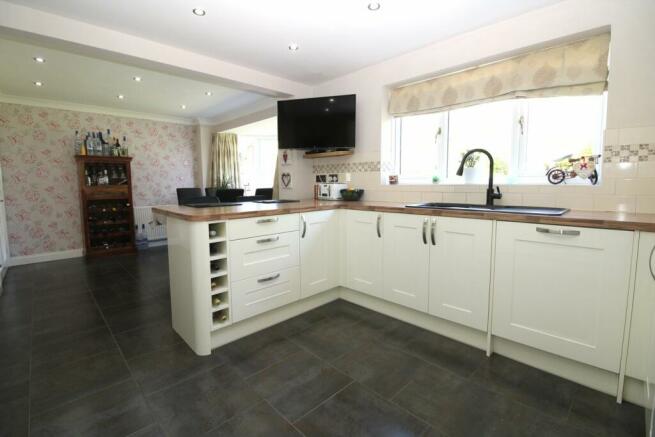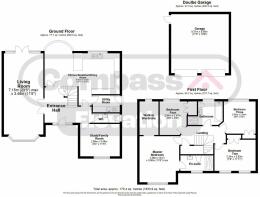
Croxden Way, Elstow, Bedford, MK42
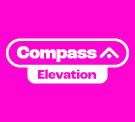
- PROPERTY TYPE
Detached
- BEDROOMS
4
- BATHROOMS
2
- SIZE
Ask agent
- TENUREDescribes how you own a property. There are different types of tenure - freehold, leasehold, and commonhold.Read more about tenure in our glossary page.
Freehold
Key features
- EXCLUSIVE FOUR DOUBLE BEDROOM DETACHED FAMILY HOME
- LOUNGE WITH BAY WINDOW & FRENCH PATIO DOORS
- OPEN PLAN KITCHEN/DINER WITH BAY WINDOW
- HOME OFFICE/FAMILY HOME
- UTILITY ROOM
- EXECUTIVE MASTER BEDROOM WITH WALK IN WARDROBE AND EN-SUITE
- FOUR PIECE FAMILY BATHROOM
- DOUBLE GARAGE & PRIVATE DRIVEWAY
- PRIVATE LOCATION WITHIN A CUL-DE-SAC
- NO UPWARD CHAIN
Description
***** A EXCLUSIVE FOUR DOUBLE BEDROOM FAMILY HOME SITUATED IN THE SOUGHT AFTER AREA OF ABBEY FIELDS ***** TWO RECEPTION ROOMS, DOUBLE GARAGE & PRIVATE DRIVEWAY.
Elevation Estate Agents are delighted to bring to the market this executive four double bedroom detached family home situated in a private cul-de-sac position.
Walking through the front door, you are greeted by the welcoming entrance hall, which has stairs leading to the first floor landing with under stair storage, double internal doors to the living room and kitchen/diner and doors to the study/family room and the downstairs cloakroom. The generous living room spans the entire left hand side of the house from front to back, featuring a stunning bay window to front aspect and French patio doors to rear aspect, allowing for an abundance of natural light to flood through. To the right of the entrance hall, you will find the versatile study/family room, a practical space that can be used for a multitude of purposes. To the rear aspect of the home, you will find the contemporary open-plan kitchen/dining/breakfast room, which has been refitted and modernised, to include; the fitted kitchen, comprising of eye and base level units, integrated appliances, which include; fridge/freezer, dishwasher, induction hob and eye-level double oven. Open plan to the kitchen, is the dining area, which is separated from the main kitchen by the feature breakfast bar. The dining area has a focal point of a wonderful bay window, naturally lighting the spacious seating area. The utility room is ideally located off the kitchen, with a seperate door giving you direct access to the rear garden.
Lounge: 23'5" x 11'5"
Study/Family Room: 9'4" x 11'5"
Kitchen/Diner: 15'1" (Max) x 21'9"
The first floor accommodation comprises; landing space, offering doors to all bedrooms and family bathroom. The executive master bedroom, which runs the length of the property, comes complete with a walk-in wardrobe, as well as an en-suite shower room. Bedrooms two & three are both of similar size and are generous double bedrooms, with fitted wardrobes, leaving ample space for bedroom furniture. Bedroom four also comes complete with fitted wardrobes and is spacious enough to fit a double bed. The family bathroom includes separate panel bath and shower cubicle, as well as a low level WC and hand wash basin. Completing the first floor accommodation, you have a large airing cupboard located on the landing.
Master Bedroom: 13'4" x 11'6" (Excluding walk in wardrobe)
Bedroom Two: 9'0" x 11'11"
Bedroom Three: 9'6" x 9'2"
Bedroom Four: 9'8" x 8'9"
Externally, this impressive plot benefits from a generous private rear garden that wraps around the property and comes complete with a spacious patio area. The patio then opens up to the landscaped lawn area, with flower beds and finished with mature shrubbery to the edges. The garden is perfect for entertaining family and friends in the summer months, as well as having plenty of space for children to play. To the front of the plot, is the private driveway, leading to the double garage.
About the Area:
The Abbey Fields development originally built by David Wilson Homes in Elstow is one of the most convenient areas to live in Bedford. The town centre is just a 5-minute drive away, with superb public transport services close by if needed. Local shops are within walking distance as well as other local amenities such as primary & secondary schools, and the A421 is just a few minutes’ drive away given you access to the A1, A6 & M1.
Brochures
Brochure 1- COUNCIL TAXA payment made to your local authority in order to pay for local services like schools, libraries, and refuse collection. The amount you pay depends on the value of the property.Read more about council Tax in our glossary page.
- Band: F
- PARKINGDetails of how and where vehicles can be parked, and any associated costs.Read more about parking in our glossary page.
- Yes
- GARDENA property has access to an outdoor space, which could be private or shared.
- Yes
- ACCESSIBILITYHow a property has been adapted to meet the needs of vulnerable or disabled individuals.Read more about accessibility in our glossary page.
- Ask agent
Croxden Way, Elstow, Bedford, MK42
NEAREST STATIONS
Distances are straight line measurements from the centre of the postcode- Bedford St. Johns Station1.1 miles
- Bedford Station1.8 miles
- Kempston Hardwick Station2.4 miles
About the agent
RECENT FEEDBACK
"
Dear Grant and Liv
Myself and Lizzi would like to Say a huge thank you to both of you. From start to end you two have been amazing, and we are so very grateful.
Grant you made it very easy at the start when I was not sure and confident of the whole process of buying a house you sat me and Lizzi down and gave us his time to explain how it works, to both of us this played a big part in us choosing to buy a house on this d
Industry affiliations



Notes
Staying secure when looking for property
Ensure you're up to date with our latest advice on how to avoid fraud or scams when looking for property online.
Visit our security centre to find out moreDisclaimer - Property reference 27606289. The information displayed about this property comprises a property advertisement. Rightmove.co.uk makes no warranty as to the accuracy or completeness of the advertisement or any linked or associated information, and Rightmove has no control over the content. This property advertisement does not constitute property particulars. The information is provided and maintained by Compass Elevation, Bedford. Please contact the selling agent or developer directly to obtain any information which may be available under the terms of The Energy Performance of Buildings (Certificates and Inspections) (England and Wales) Regulations 2007 or the Home Report if in relation to a residential property in Scotland.
*This is the average speed from the provider with the fastest broadband package available at this postcode. The average speed displayed is based on the download speeds of at least 50% of customers at peak time (8pm to 10pm). Fibre/cable services at the postcode are subject to availability and may differ between properties within a postcode. Speeds can be affected by a range of technical and environmental factors. The speed at the property may be lower than that listed above. You can check the estimated speed and confirm availability to a property prior to purchasing on the broadband provider's website. Providers may increase charges. The information is provided and maintained by Decision Technologies Limited. **This is indicative only and based on a 2-person household with multiple devices and simultaneous usage. Broadband performance is affected by multiple factors including number of occupants and devices, simultaneous usage, router range etc. For more information speak to your broadband provider.
Map data ©OpenStreetMap contributors.
