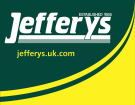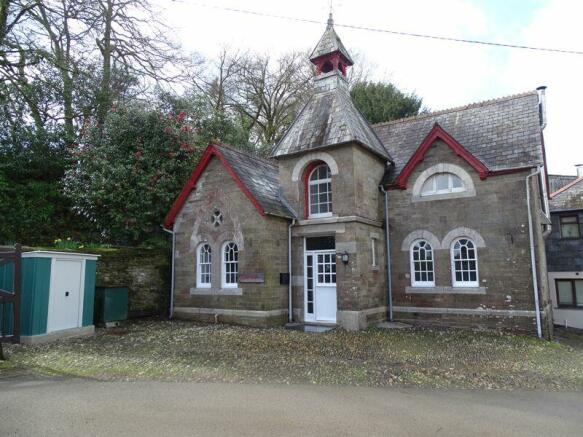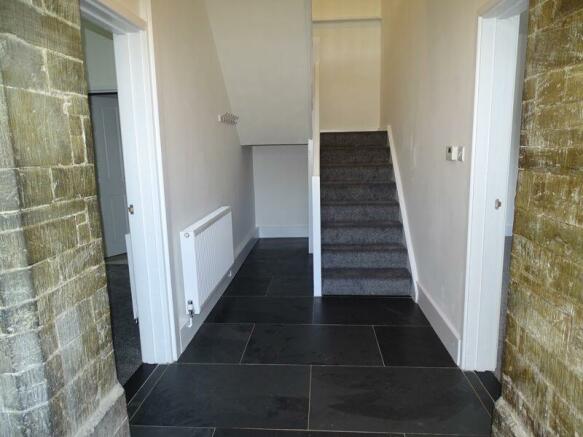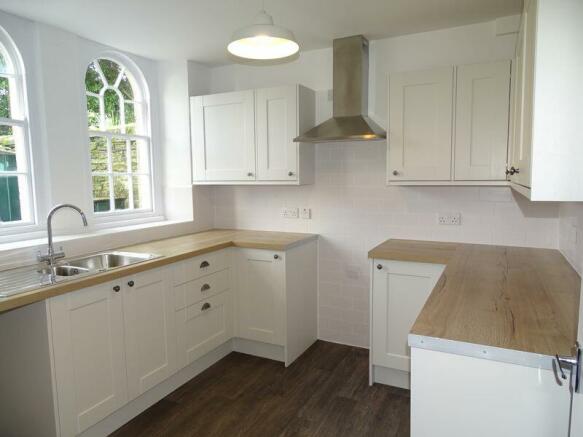Trenodden, Liskeard

Letting details
- Let available date:
- Now
- Deposit:
- £1,442A deposit provides security for a landlord against damage, or unpaid rent by a tenant.Read more about deposit in our glossary page.
- Min. Tenancy:
- Ask agent How long the landlord offers to let the property for.Read more about tenancy length in our glossary page.
- Let type:
- Long term
- Furnish type:
- Unfurnished
- Council Tax:
- Ask agent
- PROPERTY TYPE
Character Property
- BEDROOMS
3
- BATHROOMS
1
- SIZE
Ask agent
Key features
- Beautifully refubished
- Living Room with Woodburner
- Very quiet location
- Lovely countryside views over parkland and lake
- Water & drainage included
Description
* Entrance Hall * Kitchen * Dining Room * Utility Room with WC * Living Room with Woodburner * Three Bedrooms * Bathroom * Oil Central Heating * Storage Shed * Parking * EPC 'D' * Council Tax 'B' * WATER & DRAINAGE INCLUDED * Available Now * Early Viewing Highly Recommended *
Entrance Hall
Half glazed stable door with obscure glazing, sidescreen and fanlight, slate tiled floor, radiator, ceiling light fitting, smoke alarm, central heating control unit, small sash window. Part beamed ceiling, feature hand tooled stone walls.
Kitchen
9' 9'' x 8' 8'' (2.97m x 2.64m)
Newly fitted kitchen with a range of pale cream wall and base units, three drawer pack and wood effect working surfaces. Inset one and a half bowl stainless steel sink unit with mixer tap, tiled splashbacks. Space for cooker with stainless steel chimney extractor hood over, space for dishwasher, space for fridge. Ladder towel radiator, pendant light point, laminate effect vinyl flooring. Overhead cupboard housing RCD, loft hatch. Feature arched sash windows with tiled sills.
Dining Room
10' 0'' x 9' 9'' (3.05m x 2.97m)
Fitted carpet, radiator, pendant light point. Painted wood cladding to dado height. uPVC double glazed windows to side with deep sills
Utility Room
9' 9'' x 4' 7'' (2.97m x 1.39m)
Newly fitted with a range of pale cream wall and base units, wood effect working surfaces, tiled splashbacks. Inset single drainer stainless steel sink unit with mixer tap, space for washing machine with working surface over. Extractor fan, pendant light point, tile effect vinyl flooring. Close coupled low level dual flush WC., space for fridge/freezer, vent for tumble dryer.
Living Room
14' 10'' x 12' 8'' (4.52m x 3.86m)
Fitted carpet, pendant light poing, radiator, TV point, carbon monoxide alarm. Feature arched sash windows to front. Feature fireplace with multi-fuel stove, slate hearth and back panel, mantel shelf.
Stairs to First Floor Landing
Fitted carpet, two pendant light points, radiator, smoke alarm, exposed beam, loft hatch. Airing cupboard with radiator, fitted carpet and slatted shelving. Feature arched window with superb views over the countryside, parkland and lake.
Bedroom 1
12' 1'' x 8' 6'' (3.68m x 2.59m)
Fitted carpet, radiator, pendant light point, exposed beam. uPVC double glazed window to rear with deep sill.
Bedroom 2
11' 2'' x 5' 10'' (3.40m x 1.78m)
Fitted carpet, radiator, pendant light point. Feature arched window to front enjoying the fine views over parkland and lake. Built-in wardrobe with shelving and hanging.
Bedroom 3
10' 1'' x 7' 7'' (3.07m x 2.31m)
Fitted carpet, radiator, pendant light point, exposed beam. uPVC double glazed window to rear with deep sill.
Bathroom
White suite comprising close coupled low level dual flush WC, inset sink unit with pop-up plug and mixer tap, slate surfaces to either side, cupboards below and to the side, tiled splashback. P-shaped bath with glazed shower screen and mixer taps, thermostatic shower, fully tiled surround. Exposed beam, ladder towel radiator, vinyl flooring, wall mirror, ceiling light fitting, toilet roll holder. uPVC double glazed window to side with obscure glazing and deep slate sill.
Outside
There is a cobbled area to the front of the property with a storage shed, external oil boiler and oil tank. Parking for two vehicles.
Viewing
Strictly by prior appointment with the Agents - Jefferys )
Tenure
Six months Assured Shorthold Tenancy - Unfurnished
Rental
£1,250 per calendar month
Deposit
£1,442
Council Tax
Band 'B'
EPC Rating
Band 'D'
Services
Electricity, oil central heating. Private water and drainage.
Restrictions
Non smokesr only
No pets as situated on a working farm
Brochures
Property BrochureFull Details- COUNCIL TAXA payment made to your local authority in order to pay for local services like schools, libraries, and refuse collection. The amount you pay depends on the value of the property.Read more about council Tax in our glossary page.
- Band: B
- PARKINGDetails of how and where vehicles can be parked, and any associated costs.Read more about parking in our glossary page.
- Yes
- GARDENA property has access to an outdoor space, which could be private or shared.
- Ask agent
- ACCESSIBILITYHow a property has been adapted to meet the needs of vulnerable or disabled individuals.Read more about accessibility in our glossary page.
- Ask agent
Trenodden, Liskeard
NEAREST STATIONS
Distances are straight line measurements from the centre of the postcode- Menheniot Station1.2 miles
- Liskeard Station3.3 miles
- St. Keyne Station3.4 miles
About the agent
Jefferys is an independent firm of Estate Agents, Chartered Surveyors, Valuers & Auctioneers established in 1865. A private organisation owned and managed by John Blake & David Maskell with an experienced team of 25 professional staff offering a wealth of local knowledge across Mid, North & East Cornwall.
Jefferys offer their clients a personal service, operating from four Cornwall based offices in St Austell, Lostwithiel & Liskeard. We are a member of 'Property Sharing Experts' (PSE),
Industry affiliations



Notes
Staying secure when looking for property
Ensure you're up to date with our latest advice on how to avoid fraud or scams when looking for property online.
Visit our security centre to find out moreDisclaimer - Property reference 11931172. The information displayed about this property comprises a property advertisement. Rightmove.co.uk makes no warranty as to the accuracy or completeness of the advertisement or any linked or associated information, and Rightmove has no control over the content. This property advertisement does not constitute property particulars. The information is provided and maintained by Jefferys, Lostwithiel. Please contact the selling agent or developer directly to obtain any information which may be available under the terms of The Energy Performance of Buildings (Certificates and Inspections) (England and Wales) Regulations 2007 or the Home Report if in relation to a residential property in Scotland.
*This is the average speed from the provider with the fastest broadband package available at this postcode. The average speed displayed is based on the download speeds of at least 50% of customers at peak time (8pm to 10pm). Fibre/cable services at the postcode are subject to availability and may differ between properties within a postcode. Speeds can be affected by a range of technical and environmental factors. The speed at the property may be lower than that listed above. You can check the estimated speed and confirm availability to a property prior to purchasing on the broadband provider's website. Providers may increase charges. The information is provided and maintained by Decision Technologies Limited. **This is indicative only and based on a 2-person household with multiple devices and simultaneous usage. Broadband performance is affected by multiple factors including number of occupants and devices, simultaneous usage, router range etc. For more information speak to your broadband provider.
Map data ©OpenStreetMap contributors.



