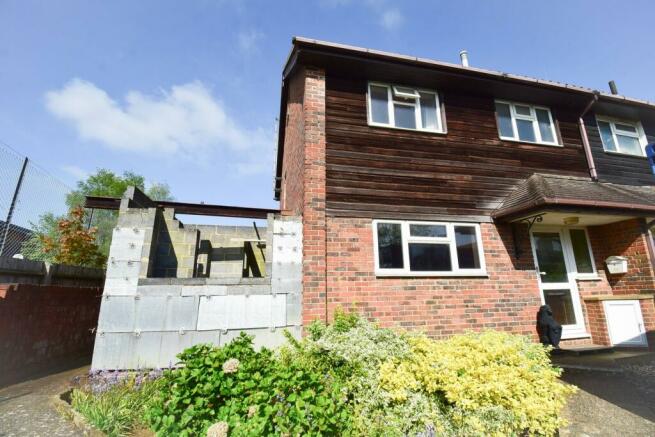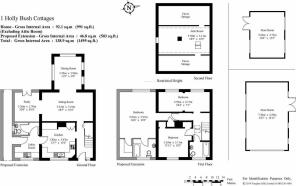Holmesdale Road, Sevenoaks, TN13

- PROPERTY TYPE
Semi-Detached
- BEDROOMS
2
- BATHROOMS
1
- SIZE
Ask agent
- TENUREDescribes how you own a property. There are different types of tenure - freehold, leasehold, and commonhold.Read more about tenure in our glossary page.
Freehold
Key features
- Great opportunity
- Peaceful location, ideal for schools and town
- Potential for an amazing family home
- End of cul-de-sac
- Semi-detached
- Project
- Planning permission granted and works started
- Two storey side extension 03/00940/FUL
- Building materials to assist completion on site
- Outbuildings with light and power
Description
This semi-detached property boasts a great deal of potential, and would make an ideal family home once completed. Currently having two bedrooms, one bathroom, a kitchen, two reception rooms and a newly renovated attic room, the completion of the current extension would provide an additional main bedroom with an en-suite, study and utility room. One could alter the layout to suit their own needs, and utilise the workshops in the rear garden as a home office, playroom, gym or studio - the possibilities are endless!
Front Garden
From an elevated position, the front garden is entered through a wooden gate and presents various flowers and shrubs, an area of lawn and a pathway to the front door as well as around the side of the property. This unique and peaceful location provides views out to the recreation ground.
Ground Floor
Entrance Hall
There is an obscure glass double glazed window and glazed panel door to the front. Stripped wooden floor, stripped wooden stairs up, openings to the kitchen and sitting room, radiator. A large understairs cupboard with light houses the switchgear for the workshops, gas and electric meters, as well as providing a useful coat space.
Kitchen
12' 7" x 12' 0" (3.84m x 3.66m)
Cherry wood wall and base units, drawers and cupboards, gas hob, Stoves dual oven, extractor fan, double glazed windows to the front and door to the side where the proposed utility room in the extension would be. There is a cupboard housing Potterton system boiler which was installed approximately 8 years ago, and would be sufficient to provide for the extension as well as the existing house.
Sitting Room
18' 5" x 10' 4" (5.61m x 3.15m)
Carpeted, with two radiators and a double glazed window to the side. Arched open entrance to the dining room.
Dining Room
11' 9" x 9' 9" (3.58m x 2.97m)
Entered from the living room, with four double glazed windows to the rear and both sides, carpeted.
Landing
Wood doors to the bedrooms and bathroom, corridor leading to the proposed main bedroom in the extension. Stripped wood floor and a radiator. There is a hatch to the loft space, which has been beautifully converted into an attic room, currently accessed via a drop down ladder.
Bedroom 1
11' 11" x 10' 2" (3.63m x 3.10m)
Carpeted, with a double glazed window to the front, radiator and two separate wardrobe spaces with rails and shelving, one which houses the hot water tank.
Bedroom 2
18' 4" x 7' 1" (5.59m x 2.16m)
Two radiators, two double glazed windows to the rear looking out over the garden, stripped wooden floorboards.
Bathroom
Obscure double glazed window to the front, bath with overhead shower, low level WC, wall-mounted mirror and pedestal hand wash basin.
Attic Room
18' 3" x 10' 2" (5.56m x 3.10m)
Accessed via a drop down ladder, with power and light. Wood panelling with exposed brick chimney breast, covered cold water storage tank, ample eaves storage and a double glazed window to the side, looking out to the tennis courts.
Rear Garden
A delightful rear garden, with a pathway leading through to the outbuildings, brick patio, wooden fencing, flower beds with various shrubs and flowers, trees and bushes. An ideal space for outside dining and relaxing.
Outbuildings
16' 4" x 12' 2" (4.98m x 3.71m) and 23' 3" x 14' 11" (7.09m x 4.55m)
There are two outbuildings, both with three phase power, light, shelving and storage. Both are insulated, with 6inch concrete flooring and some double glazed, some single glazed windows. Both provide an ideal, convenient space, as a workshop, home office, studio, home gym, playroom... the possibilities are endless!
Extension
Proposed Extension of 503 sq.ft.
Planning permission granted and work started for a double-storey extension providing an additional main bedroom with en-suite and dressing space, utility room and study. The vendor advises us that the drainage has been passed, foundations and the blockworks for the ground floor completed. The vendor also advises that there are sufficient bricks on site to finish most of outer wall of the extension (approximately 10,000 and approximately 200 blocks). Could be adapted for what the purchaser requires.
Planning permission reference: 03/00940/FUL
Council tax: Band D
Brochures
Brochure 1Brochure 2Brochure 3Council TaxA payment made to your local authority in order to pay for local services like schools, libraries, and refuse collection. The amount you pay depends on the value of the property.Read more about council tax in our glossary page.
Band: D
Holmesdale Road, Sevenoaks, TN13
NEAREST STATIONS
Distances are straight line measurements from the centre of the postcode- Bat & Ball Station0.7 miles
- Sevenoaks Station0.8 miles
- Dunton Green Station1.7 miles
About the agent
About us
John Kingston Estate Agents are a professional firm of agents with a serious knowledge of both the area and property alike. The team is passionate about property and the delivery of excellent customer service. John Kingston and his staff understand that moving home can be stressful and whether buying or selling or doing both they will be on hand to provide experienced support and to guide you through the whole process from beginning to end.
How we work
Industry affiliations



Notes
Staying secure when looking for property
Ensure you're up to date with our latest advice on how to avoid fraud or scams when looking for property online.
Visit our security centre to find out moreDisclaimer - Property reference 27617984. The information displayed about this property comprises a property advertisement. Rightmove.co.uk makes no warranty as to the accuracy or completeness of the advertisement or any linked or associated information, and Rightmove has no control over the content. This property advertisement does not constitute property particulars. The information is provided and maintained by John Kingston Estate Agents, Sevenoaks. Please contact the selling agent or developer directly to obtain any information which may be available under the terms of The Energy Performance of Buildings (Certificates and Inspections) (England and Wales) Regulations 2007 or the Home Report if in relation to a residential property in Scotland.
*This is the average speed from the provider with the fastest broadband package available at this postcode. The average speed displayed is based on the download speeds of at least 50% of customers at peak time (8pm to 10pm). Fibre/cable services at the postcode are subject to availability and may differ between properties within a postcode. Speeds can be affected by a range of technical and environmental factors. The speed at the property may be lower than that listed above. You can check the estimated speed and confirm availability to a property prior to purchasing on the broadband provider's website. Providers may increase charges. The information is provided and maintained by Decision Technologies Limited. **This is indicative only and based on a 2-person household with multiple devices and simultaneous usage. Broadband performance is affected by multiple factors including number of occupants and devices, simultaneous usage, router range etc. For more information speak to your broadband provider.
Map data ©OpenStreetMap contributors.




