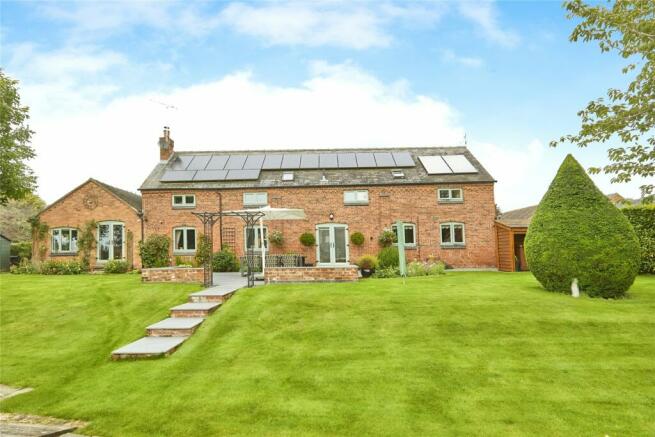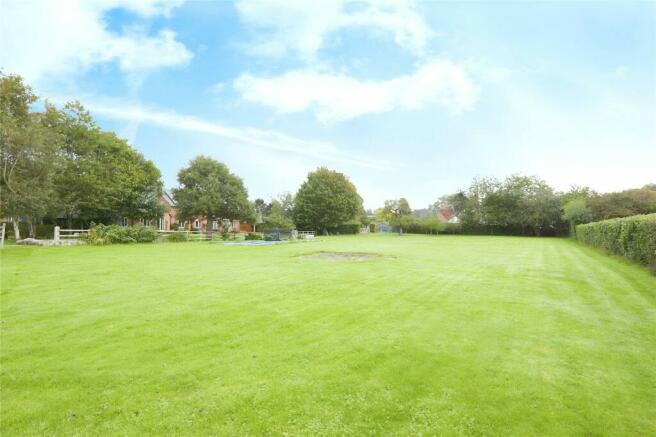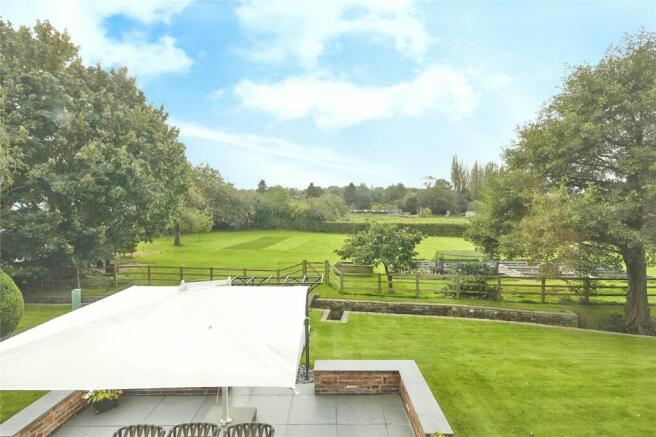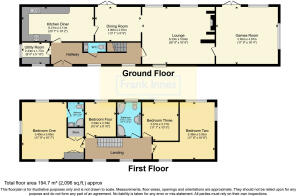Rectory Lane, Breadsall, Derby, Derbyshire, DE21

- PROPERTY TYPE
Barn Conversion
- BEDROOMS
4
- BATHROOMS
2
- SIZE
Ask agent
- TENUREDescribes how you own a property. There are different types of tenure - freehold, leasehold, and commonhold.Read more about tenure in our glossary page.
Freehold
Description
Accessed from a shared private driveway, to the ground floor there is a welcoming hallway with double doors and wooden flooring, lounge with log burner and beamed ceiling, dining room with french doors to the garden, a kitchen diner with quality fitted oak units and underfloor heating, useful utility room, cloakroom and versatile games room with a vaulted ceiling. To the first floor there is four bedrooms, built in wardrobes and en-suite to the master bedroom and a family bathroom with a bath and separate shower cubicle. To the front there is a driveway for three cars within the courtyard and to the rear and side there is a large, private and well maintained garden with an extensive paved patio, lawn, sheds, greenhouse, established shrub and herb beds and boasts a stone and a wooden bridge over the feature brook leading to the paddock. The paddock has vegetable gardens, fruit trees and a field shelter. Viewing is essential.
Hallway
UPVC double glazed french doors from the front. Two uPVC double glazed windows to the front. Radiator, wooden flooring, coving, stairs to the first floor, doors to the lounge, kitchen diner, utility and cloakroom.
Kitchen Diner
6.27m x 3.1m
Two uPVC double glazed windows to the rear overlooking the garden and a uPVC double glazed window to the side. Fitted oak wall and base units with inset lighting, maia work surface with a one and half sink drainer with mixer tap. Rangemaster cooker, integral dishwasher and integral fridge. Underfloor heating, two plinth heaters, amtico flooring, ceiling recessed lighting, space for a dining table and door to the dining room.
Dining Room
4m x 2.97m
UPVC double glazed french doors opening out to the patio. Radiator, wooden flooring, coving and double open doorway to the lounge.
Lounge
6.32m x 5.03m
Two uPVC double glazed windows to the rear and a uPVC double glazed window to the front. Three radiators, Clearview log burner within a inglenook fireplace with a stone tiled hearth, wooden flooring, beamed ceiling and door to the games room.
Games Room
5.4m x 4.98m
UPVC double glazed french doors opening out to the garden. UPVC double glazed windows to the rear and side. Radiator and vaulted ceiling.
Utility Room
2.44m x 1.78m
UPVC double glazed windows to the front and side. Work surface over space for a freezer, tumble dryer and washing machine. Radiator, tiled flooring and wall mounted boiler.
Cloakroom
2.34m x 0.69m
WC, top mounted wash hand basin, radiator and extractor.
Landing
Two uPVC double glazed windows to the front. Loft access, doors off to all bedrooms and family bathroom.
Bedroom One
5.05m x 3.12m
UPVC double glazed windows to the front, rear and side. Two radiators, built in wardrobe, airing cupboard and door to the en-suite.
En-Suite
2.16m x 1.93m
Double glazed velux window to the rear. Double shower cubicle, vanity wash hand basin and WC. Heated towel rail, splashback panels and extractor.
Bedroom Two
4.98m x 3.23m
UPVC double glazed windows to the front, rear and side. Two radiators. This room is L shaped.
Bedroom Three
3.38m x 3.18m
UPVC double glazed window to the rear. Radiator.
Bedroom Four
3.2m x 2.7m
UPVC double glazed window to the rear. Radiator.
Family Bathroom
3.15m x 2.06m
Double glazed velux window to the rear. Four piece suite with a double ended bath, double shower cubicle, vanity wash hand basin and WC. Heated towel rail, splashback panels, extractor and ceiling recessed lighting.
Driveway
This property is located off a shared private driveway from Rectory Lane.
Solar Panels
Owned 16 Solar PV panels (4kWp - installed March 2013) Feed-in-tariff until 2038 providing payments for both generated and exported electricity from panels. Two solar thermal panels provide hot water for most of the year.
Outside
To the front there is a lawn garden with shrub bed and off street parking for three cars and a Zappi EV charger. There is gated access to the garden. To the rear there is a generous sized garden and adjoining paddock. There is a paved patio from the rear of the property with established herb and shrub beds and lawn garden leading to a feature brook. The brook has a wooden and a stone footbridge which leads to the paddock. The garden extends to the side where there is a wood store, two sheds and a greenhouse. The paddock is lawn with gated access from the front and has vegetable beds, field shelter and assorted fruit and berry trees.
Agents Note
This property has been sympathetically improved by the current owners with Heritage green high performance uPVC double glazing, Valliant gas boiler with solar hot water panels, both installed in 2012 and serviced annually by Valliant. There are radiators in each room with Hive Home Heating thermostats. The kitchen was refurbished in 2012 with solid Oak units and jointless composite worktops. There is a rangemaster cooker with two ovens and induction hob. The en-suite was refurbished in 2020 and the family bathroom was refitted in 2022, both to a high standard. There was a new consumer unit and car charging point installed in 2022 and the Zappi charging point is fully integrated with the solar panels to provide car charging options including charging from 100% solar.
Agents Note
There is a right of access provided for the neighbouring property to access their garden. Further details available from the office.
Furniture
There are some items of home and garden furniture which are available by separate negotiation.
Council TaxA payment made to your local authority in order to pay for local services like schools, libraries, and refuse collection. The amount you pay depends on the value of the property.Read more about council tax in our glossary page.
Band: F
Rectory Lane, Breadsall, Derby, Derbyshire, DE21
NEAREST STATIONS
Distances are straight line measurements from the centre of the postcode- Duffield Station2.6 miles
- Derby Station2.8 miles
- Spondon Station3.5 miles
About the agent
Frank Innes are the East Midlands leading Estate & Letting Agency providing a first class service to all their customers.
Homeowners have been choosing Frank Innes to sell or rent their property since 1932, building a solid reputation for providing Best Service, Best Price, Best Value.
Award winning branches are strategically positioned across Leicestershire, Nottinghamshire and Derbyshire to reach more buyers in the East Midlands than any other agent. These branches are serviced
Industry affiliations



Notes
Staying secure when looking for property
Ensure you're up to date with our latest advice on how to avoid fraud or scams when looking for property online.
Visit our security centre to find out moreDisclaimer - Property reference DEY230094. The information displayed about this property comprises a property advertisement. Rightmove.co.uk makes no warranty as to the accuracy or completeness of the advertisement or any linked or associated information, and Rightmove has no control over the content. This property advertisement does not constitute property particulars. The information is provided and maintained by Frank Innes, Derby. Please contact the selling agent or developer directly to obtain any information which may be available under the terms of The Energy Performance of Buildings (Certificates and Inspections) (England and Wales) Regulations 2007 or the Home Report if in relation to a residential property in Scotland.
*This is the average speed from the provider with the fastest broadband package available at this postcode. The average speed displayed is based on the download speeds of at least 50% of customers at peak time (8pm to 10pm). Fibre/cable services at the postcode are subject to availability and may differ between properties within a postcode. Speeds can be affected by a range of technical and environmental factors. The speed at the property may be lower than that listed above. You can check the estimated speed and confirm availability to a property prior to purchasing on the broadband provider's website. Providers may increase charges. The information is provided and maintained by Decision Technologies Limited. **This is indicative only and based on a 2-person household with multiple devices and simultaneous usage. Broadband performance is affected by multiple factors including number of occupants and devices, simultaneous usage, router range etc. For more information speak to your broadband provider.
Map data ©OpenStreetMap contributors.




