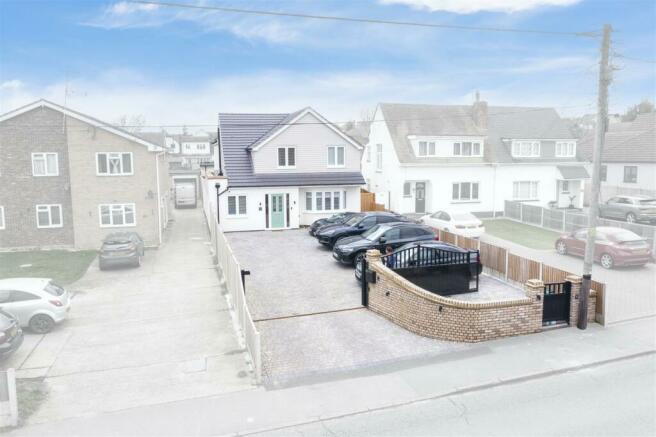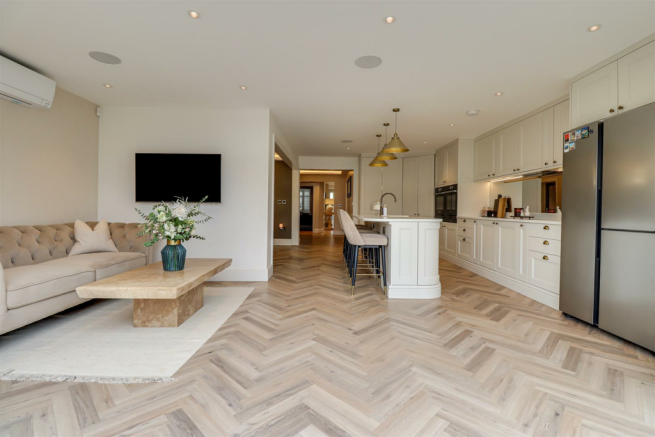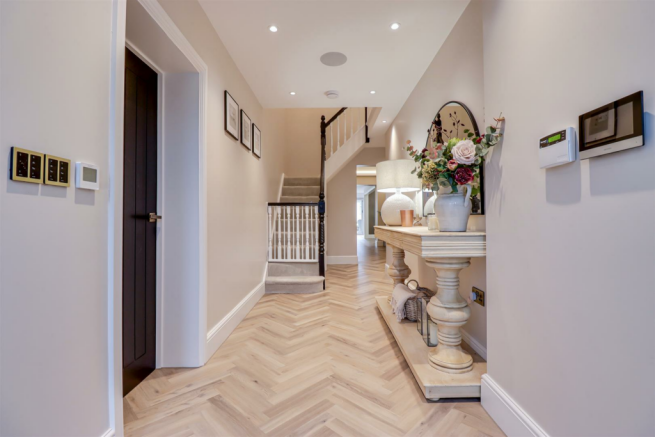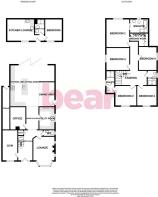High Road, Benfleet

- PROPERTY TYPE
Detached
- BEDROOMS
5
- BATHROOMS
3
- SIZE
Ask agent
- TENUREDescribes how you own a property. There are different types of tenure - freehold, leasehold, and commonhold.Read more about tenure in our glossary page.
Freehold
Key features
- Imposing fully detached family home with new rear extension
- Huge gated driveway for at least eight vehicles
- Landscaped rear garden with large outbuilding
- Five double bedrooms and four reception room
- Beautiful kitchen family room with bi-folding doors to garden
- Master bedroom suite with dressing room and generously sized en-suite
- Family shower room, two en-suites and downstairs WC
- Completely renovated from top to bottom
- Kents Hill and Appleton School catchments
- Close to excellent local amenities and transport links
Description
Frontage - Paved driveway which creates parking for a minimum of eight vehicles, electric gated front entrance, side access to the rear, access to:
Hallway - 6.53m x 1.63m (21'5" x 5'4" ) - Smooth ceiling with inset spotlighting and speakers, composite door to the front with double glazed adjacent windows, alarm system, carpeted stairs to the first floor with understairs storage, pull-out shoe rack, intercom for the entrance gate, vinyl flooring, underfloor heating, door to:
Gym - 5.93m x 2.28m (19'5" x 7'5") - Smooth ceiling with inset spotlighting and speakers, loft hatch for extra storage, double glazed windows to the front with fitted shutter blinds, quartz window sill, vinyl flooring with underfloor heating, wall mounted aircon/heat unit.
Lounge - 5.22m into the bay x 3.88m (17'1" into the bay x - Double glazed bay windows to the front with fitted shutter blinds, smooth coved ceiling with inset spotlighting, leadlight stained glass feature windows to the side, feature fireplace with a tiled hearth, radiator, and wooden flooring.
Downstairs W/C - 2.09m x 0.89m (6'10" x 2'11" ) - Smooth ceiling with inset spotlighting, sensor light, extractor fan, UPVC double glazed window to the side with a quartz window sill, wall hung low-level w/c, wall hung vanity unit wash basin, wood paneled walls, vinyl flooring with underfloor heating.
Inner Hallway - 3.43m x 1.98m (11'3" x 6'5" ) - Inset ceiling with feature lighting, smooth ceiling with in built speakers, vinyl flooring with underfloor heating, door to:
Office - 3.60m x 2.23m (11'9" x 7'3" ) - Smooth inset ceiling with feature lighting, built in shelving, base level cupboard with draws and a square edge wooden desk, vinyl flooring with underfloor heating.
Utility Room - 3.43m x 2.66m (11'3" x 8'8" ) - Smooth ceiling with inset spotlights, double glazed windows to the side with fitted shutter blinds, walk in floor to ceiling corner cupboard with a wall-mounted combination boiler, raised space for washing machine and tumble dryer, top boxes, base level units with a quartz worktop, ceramic butler sink, quartz splashbacks, vinyl flooring with underfloor heating, hanging rail.
Kitchen Family Room - 7.20m x 6.79m (23'7" x 22'3" ) - Kitchen Area- 'Elmbridge' kitchen range comprising; wall land base level units, feature curved island unit, built in family breakfast bar, quartz worktops, floor to ceiling corner pantry cupboard, floor to ceiling tea cupboard with inner quartz worktop, mirrored splashbacks, integral Bosch double oven and warming draws, space for an American style fridge freezer, inset five ring induction hob with an extractor fan above, double inset butler sink, Quooker hot tap, smooth ceiling with inset spotlights and speakers, smoke detector, double glazed aluminium bi-folding doors and windows to the rear opening out onto the garden, aircon system, USB sockets under bar, integrated dishwasher, pull out bin storage, vinyl flooring with underfloor heating.
Dining Area - Smooth inset ceiling with feature lighting, feature pendant light, double glazed UPVC door to the side leading out to the garden, vinyl flooring with underfloor heating.
First Floor Landing - 7.62m x 2.44m > 1.16m (24'11" x 8'0" > 3'9" ) - Smooth ceiling with pendant light, radiator, carpet, doors to all rooms.
Bedroom One - 6.52m x 3.11m (21'4" x 10'2" ) - Smooth ceiling with inset spotlights and speakers, floor to ceiling double glazed windows to the rear with fitted electric blinds overlooking the garden, feature wall lights, radiator with a radiator cover, wall mounted aircon/heater unit, carpet, door to:
Dressing Room - 2.38m up to wardrobes > 1.06m x 2.66m > 1.14m (7' - Full range of floor to ceiling fitted wardrobes with four mirrored glass panels, smooth ceiling with inset spotlighting and speakers, and carpet.
En-Suite Bathroom - 2.94m x 2.85m (9'7" x 9'4" ) - Smooth ceiling with inset spotlighting and speakers, LED strip light feature to one wall, double walk in shower with a rainfall head and an inset shelf, free standing roll edge bath, wall mounted vanity unit wash basin, wall hung low level w/c, wall hung chrome heated towel rail, obscured double glazed window to the rear, fully tiled walls and floor.
Bedroom Two - 3.15m x 2.95m (10'4" x 9'8" ) - Double glazed to the front with fitted shutter blinds, smooth ceiling with inset spotlighting, radiator, carpet, door to:
En-Suite Shower Room - 3.58m x 1.16m (11'8" x 3'9" ) - Smooth ceiling with inset spotlighting and an extractor fan, spotlights are on a sensor, walk in shower with a rainfall head, low level w/c, vanity unit wash basin, wall hung chrome heated towel rail, obscured double glazed windows to the side, fully tiled walls and floor, underfloor heating.
Bedroom Three - 3.97m x 3.17m (13'0" x 10'4" ) - Smooth ceiling with inset spotlights, double glazed windows to the side with fitted shutter blinds, radiator, and carpet.
Bedroom Four - 3.15m x 2.77m (10'4" x 9'1" ) - Smooth ceiling with inset spotlighting, double glazed windows to the front with fitted shutter blinds, radiator, and carpet.
Bedroom Five - 3.43m x 2.64m (11'3" x 8'7" ) - Smooth ceiling with inset spotlighting, obscured double glazed windows to the side with fitted shutter blinds, radiator, and carpet.
Shower Room - 2.29m x 1.44m (7'6" x 4'8" ) - Smooth ceiling with inset spotlighting, walk in shower with a rainfall head and inset shelving, wall hung low level w/c, wall hung vanity unit wash basin, wall hung chrome heated towel rail, obscured double glazed window to the side, shaver point, fully tiled walls and floor, underfloor heating.
Rear Garden - Commences with a large patio area, side access to a large outdoor storage area, side access to to front driveway, steps up to the remainder which is mainly laid to lawn with a pathway leading to rear, access to the outbuilding.
Outbuilding - 9.00m x 4.00m (29'6" x 13'1" ) - Large double bedroom, shower room and fully fitted shaker style kitchen with a four ring hob and sink, double glazed windows and entrance door to front.
Agents Notes: - The home is fitted with state of the art 'Lutron' smart control systems which includes smart lighting throughout with dimming control and smart timer functions. There is a 'Sonos' speaker system throughout downstairs and in the master suite which is compatible with 'Lutron'. To the rear of the property there are three electric blinds fitted and there is also CCTV and a house alarm installed. PLEASE NOTE: Depending on the what offers the vendors consider within the guide price will depend on what extras they leave in the property.
Brochures
High Road, BenfleetBrochure- COUNCIL TAXA payment made to your local authority in order to pay for local services like schools, libraries, and refuse collection. The amount you pay depends on the value of the property.Read more about council Tax in our glossary page.
- Ask agent
- PARKINGDetails of how and where vehicles can be parked, and any associated costs.Read more about parking in our glossary page.
- Yes
- GARDENA property has access to an outdoor space, which could be private or shared.
- Yes
- ACCESSIBILITYHow a property has been adapted to meet the needs of vulnerable or disabled individuals.Read more about accessibility in our glossary page.
- Ask agent
Energy performance certificate - ask agent
High Road, Benfleet
NEAREST STATIONS
Distances are straight line measurements from the centre of the postcode- Benfleet Station1.0 miles
- Pitsea Station1.9 miles
- Rayleigh Station3.1 miles

Notes
Staying secure when looking for property
Ensure you're up to date with our latest advice on how to avoid fraud or scams when looking for property online.
Visit our security centre to find out moreDisclaimer - Property reference 32895954. The information displayed about this property comprises a property advertisement. Rightmove.co.uk makes no warranty as to the accuracy or completeness of the advertisement or any linked or associated information, and Rightmove has no control over the content. This property advertisement does not constitute property particulars. The information is provided and maintained by Bear Estate Agents, Canvey Island. Please contact the selling agent or developer directly to obtain any information which may be available under the terms of The Energy Performance of Buildings (Certificates and Inspections) (England and Wales) Regulations 2007 or the Home Report if in relation to a residential property in Scotland.
*This is the average speed from the provider with the fastest broadband package available at this postcode. The average speed displayed is based on the download speeds of at least 50% of customers at peak time (8pm to 10pm). Fibre/cable services at the postcode are subject to availability and may differ between properties within a postcode. Speeds can be affected by a range of technical and environmental factors. The speed at the property may be lower than that listed above. You can check the estimated speed and confirm availability to a property prior to purchasing on the broadband provider's website. Providers may increase charges. The information is provided and maintained by Decision Technologies Limited. **This is indicative only and based on a 2-person household with multiple devices and simultaneous usage. Broadband performance is affected by multiple factors including number of occupants and devices, simultaneous usage, router range etc. For more information speak to your broadband provider.
Map data ©OpenStreetMap contributors.




