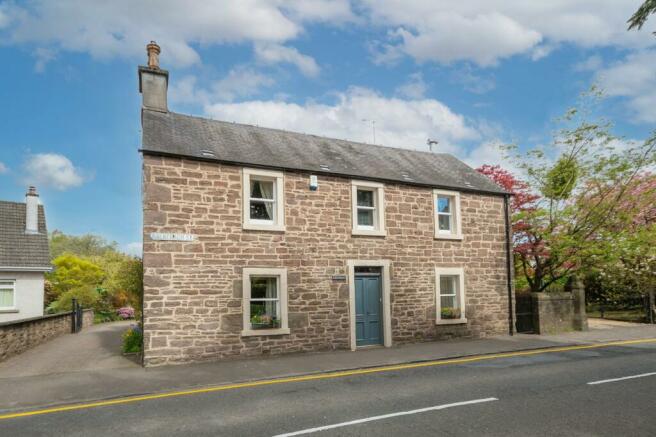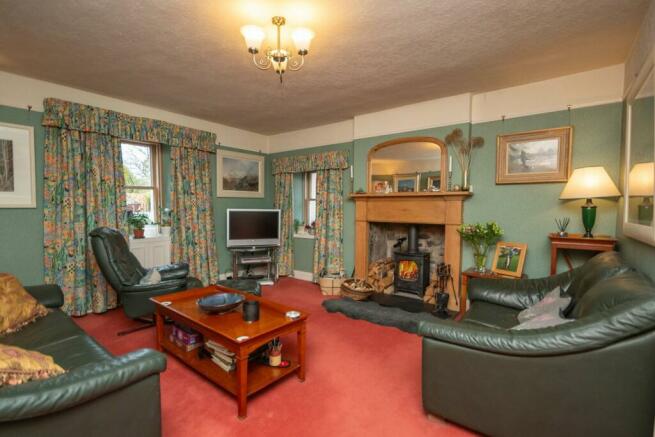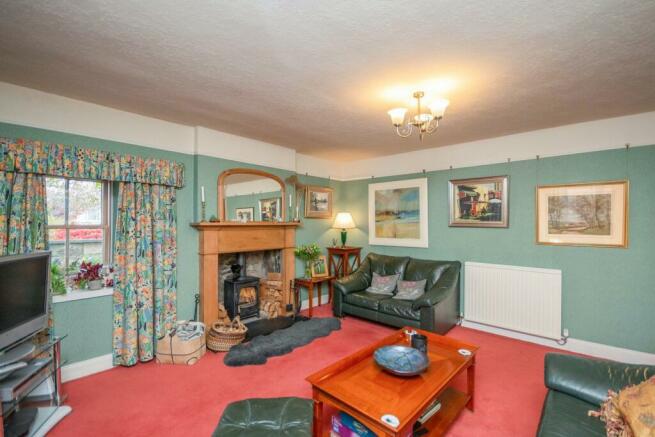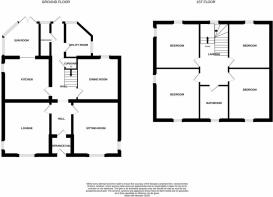
Balkerach Street, Doune, FK16

- PROPERTY TYPE
Detached
- BEDROOMS
4
- BATHROOMS
2
- SIZE
Ask agent
- TENUREDescribes how you own a property. There are different types of tenure - freehold, leasehold, and commonhold.Read more about tenure in our glossary page.
Freehold
Key features
- Fabulous 4 bed period property
- Full of character and original features
- Excellent location with easy access to all amenities
- Beautiful garden to rear
- 4 reception rooms
- Outbuildings and double garage
- Solar panels
- Driveway with off street parking
Description
Enjoying a convenient location close to Doune’s bustling main street, this historic property has been sympathetically modernised to create a fabulous family home. With generous living space, it is sure to appeal to those looking for the community spirit of a popular conservation village.
C-Listed and dating back to 1791, this detached property retains many original features and is full of character. Sympathetically modernised, it offers well-proportioned accommodation. Downstairs comprises lounge, sitting room, formal dining room, kitchen, sun-room, shower-room and utility room. Upstairs there are four double bedrooms and family bathroom.
Both lounge and sitting room face the front of the property and offer generous living space. The lounge oozes character with an exposed stone wall embracing a fireplace with living flame gas fire. In the sitting room, a woodburner not only provides a cosy focal point but also creates a warm and inviting atmosphere for gatherings with family and friends.
The formal dining room is presented in rich décor and has space to entertain 8 guests. Its proximity to the kitchen ensures convenience, while the working fireplace adds a touch of warmth and cosiness to the ambiance.
The kitchen is fitted with an excellent range of floor and wall units and well equipped with a range cooker, dishwasher and integrated fridge. Finished in black slate-effect floor tiles, it has ample space for a kitchen table and flows seamless into the sun room at the rear of the property. The sunroom is a perfect space to unwind and enjoy views to the garden.
The utility room is fitted with units and has space for a washing machine and a freezer. It is also fitted with a ceiling pulley to dry laundry.
Downstairs accommodation is complete with a shower-room (unit with mains shower) with handbasin and WC.
A beautiful, traditional wooden stairway with wrought iron bannister leads upstairs to bedroom accommodation.
There are four double bedrooms, all are well proportioned with dual aspect windows, letting natural light flood the rooms.
The family bathroom is modern and has been fitted with a luxurious free-standing oval bath, separate shower unit with mains shower, handbasin and WC. It has been finished in stylish tiling and laminate flooring.
To the rear of the property there is a beautiful, mature and meticulously tended garden with vegetable beds, lawn and drying area. Abundant with colour in Spring, the garden has been lovingly planted with shrubs and trees to offer an oasis of calm. There is a patio area well placed to capture the best of the sun and a pond which thrives with wildlife. A greenhouse and garden shed are included in the sale.
A monoblocked driveway at the front of the house leads to a double garage. Adjoining the garage is a large outbuilding offering excellent outdoor storage space. There is also a log store and space to store bins at the side of the property.
Heating and hot water is provided by a gas-powered Worcester boiler, and windows are a mix of single and secondary glazing. For extra internal storage, there are two floored attics with access ladders. Furthermore,the house has been fitted with a security alarm system and has been made energy efficient by the installation of solar panels with battery storage.
NEED TO KNOW
• C-Listed property
• Original features and full of character
• Generous family accommodation
• Four double bedrooms
• 2 receptions rooms, dining room and sun-room
• Utility Room
• Excellent storage
• Private garden to rear
• Fantastic, central location
• Room sizes: Lounge (4.6 x 4.0m), Sitting Room (4.5 x 4.0m), Dining room (3.7 x 3.6m), Kitchen (4.1 x 3.7m), Sun room (3.1 x 3.0m), Utility (2.9 x 1.9m), shower-room (2.8 x 1.0m), Bedroom 1 (3.9 x 3.8m), Bedroom 2 (3.8 x 3.6m), Bedroom 3 (4.5 x 3.9m), Bedroom 4 4.7 x 3.8m), Bathroom (3.5 x 1.9m)
LOCATION
The village of Doune is located around seven miles west of Stirling. It is well known for its historic Castle. The village provides a variety of shops including a Post Office, a chemist, hotel, cafes, Health Surgery, dress/gift shop, and churches. The highly regarded primary school and nursery school are both situated in the village within walking distance. There is a play park and numerous walks around the castle, ponds and low-lying hills.
The nearby city of Stirling offers excellent shopping facilities with the major stores present in the Thistle and Marches Shopping Centres. Access to the major motorway networks is approximately 10 minutes away by car. The Trossachs are approximately 15 minutes north.
FINER DETAIL
Council tax: Band G
EER: C
Superfast broadband: available in the area
School catchment: Doune Primary and McLaren High School
The date of entry is flexible and by mutual agreement.
Viewings are by appointment through Cathedral City Estates.
All room sizes are approximate.
- COUNCIL TAXA payment made to your local authority in order to pay for local services like schools, libraries, and refuse collection. The amount you pay depends on the value of the property.Read more about council Tax in our glossary page.
- Band: G
- PARKINGDetails of how and where vehicles can be parked, and any associated costs.Read more about parking in our glossary page.
- Yes
- GARDENA property has access to an outdoor space, which could be private or shared.
- Yes
- ACCESSIBILITYHow a property has been adapted to meet the needs of vulnerable or disabled individuals.Read more about accessibility in our glossary page.
- Ask agent
Balkerach Street, Doune, FK16
NEAREST STATIONS
Distances are straight line measurements from the centre of the postcode- Dunblane Station3.5 miles
- Bridge of Allan Station4.5 miles
About the agent
Established in 2003 and based right in the centre of Dunblane, we are passionate about what we do. Our aim is to provide a friendly, reliable service to the local community: whether you are a landlord or a tenant needing advice, or if you are thinking of selling and want to know how much your property might be worth, pop in or telephone for a chat. It is really important to us to offer great service without any obligation and we hope that you will find us ethical, discreet and fair in all of
Industry affiliations

Notes
Staying secure when looking for property
Ensure you're up to date with our latest advice on how to avoid fraud or scams when looking for property online.
Visit our security centre to find out moreDisclaimer - Property reference 27639192. The information displayed about this property comprises a property advertisement. Rightmove.co.uk makes no warranty as to the accuracy or completeness of the advertisement or any linked or associated information, and Rightmove has no control over the content. This property advertisement does not constitute property particulars. The information is provided and maintained by Cathedral City Estates, Dunblane. Please contact the selling agent or developer directly to obtain any information which may be available under the terms of The Energy Performance of Buildings (Certificates and Inspections) (England and Wales) Regulations 2007 or the Home Report if in relation to a residential property in Scotland.
*This is the average speed from the provider with the fastest broadband package available at this postcode. The average speed displayed is based on the download speeds of at least 50% of customers at peak time (8pm to 10pm). Fibre/cable services at the postcode are subject to availability and may differ between properties within a postcode. Speeds can be affected by a range of technical and environmental factors. The speed at the property may be lower than that listed above. You can check the estimated speed and confirm availability to a property prior to purchasing on the broadband provider's website. Providers may increase charges. The information is provided and maintained by Decision Technologies Limited. **This is indicative only and based on a 2-person household with multiple devices and simultaneous usage. Broadband performance is affected by multiple factors including number of occupants and devices, simultaneous usage, router range etc. For more information speak to your broadband provider.
Map data ©OpenStreetMap contributors.





