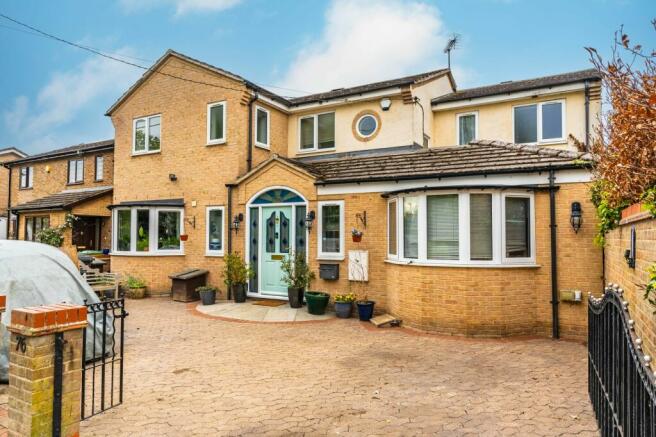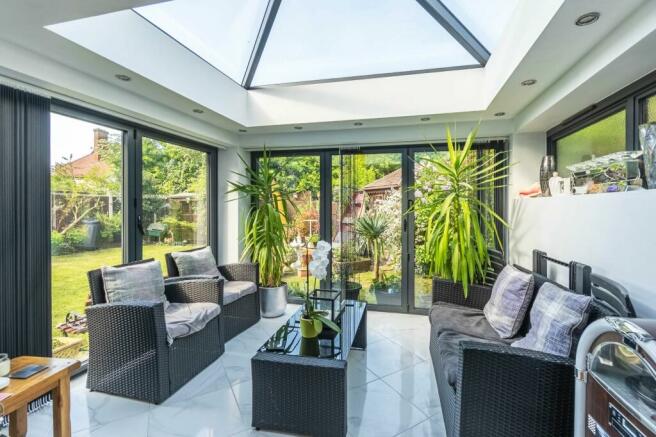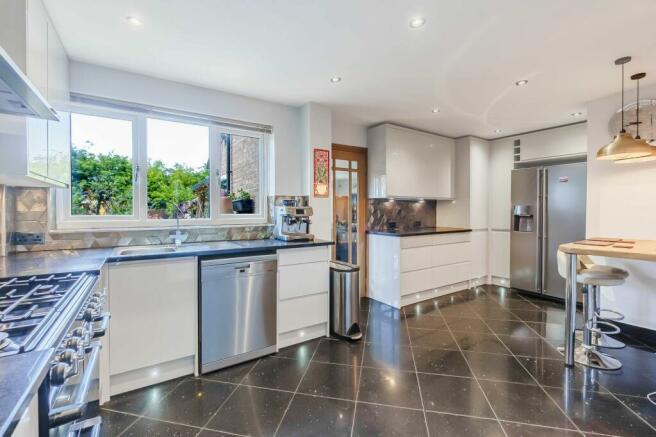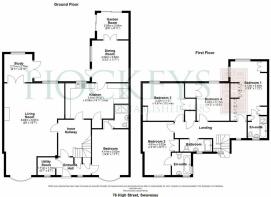
High Street, Swavesey, CB24

- PROPERTY TYPE
Detached
- BEDROOMS
5
- BATHROOMS
4
- SIZE
2,142 sq ft
199 sq m
- TENUREDescribes how you own a property. There are different types of tenure - freehold, leasehold, and commonhold.Read more about tenure in our glossary page.
Freehold
Key features
- Non Estate Location
- Overlooking village green
- Detached
- Five Bedrooms
- Bay windows to the Front
- Beautiful Stone Staircase
- Orangery
- 199 Sqm
- EPC D
- Swavesey VC Catchment
Description
The entrance porch has a tiled floor with a door to the entrance hallway, solid wood internal doors to all rooms, a Travertine tiled floor, and a beautiful stone staircase rising to the first floor. With a versatile ground floor bathroom, featuring double glazed bay window to front, velux window, travertine tiled floor and door to lobby with access to the ground floor shower room and built-in cupboard. The ground floor shower room comprises a wc, hand basin, walk-in tiled shower cubicle with glass door and chrome shower fitting, chrome heated towel rail, shaver point, inset spotlights to ceiling, and granite tiled floor. A separate utility with double glazed window to front, space and plumbing for a washing machine, space for tumble dryer, space for fridge/freezer. The generous living room includes a bay window to the front, French doors to the garden, a gas fire with stone surround, three radiators, wood flooring, and double-glazed double doors leading into the study. The well-planned kitchen is fitted with a range of comprehensive wall and base units with drawers under and rolled edge granite work surfaces over, tiled splash backs, stainless steel sink unit with mixer tap, pantry with shelving, space for range cooker with stainless steel extractor hood over, plumbing for dishwasher, inset spotlights to ceiling, door to dining room and granite tiled floor. Leading to the dining room with views of the rear garden, wood flooring, four radiators, door to an impressive orangery with underfloor heating, an atrium roof, and two sets of Bi-Fold doors providing wonderful views and access into the garden. First-floor landing with solid internal wood doors to all rooms, airing cupboard housing hot water tank and shelving. The master bedroom with dual aspect windows and includes a range of fully fitted wardrobes with shelving and hanging, overhead storage, and a further range of fitted wardrobes with shelving and hanging, radiator. The high-quality en suite comprises fully tiled marble walls and granite floor, a free-standing stone bath, a shower cubicle with chrome fittings, wc, hand basin, heated towel rail, extractor fan and shaver point. Bedroom two also with an impressive en suite - wc, hand basin, free-standing cast iron bath, fully tiled granite floor, fully tiled walls, chrome heated towel rail, inset spotlights to ceiling, shaver point and extractor fan - and a fully fitted wardrobe with shelving and hanging. Two further double bedrooms, both with a range of built-in wardrobes, and the equally high standard family bathroom - with granite floor tiles, shower over the bath and extractor fan - complete the internal accommodation.
Swavesey itself has a diverse community and is popular with families, due to the successful Primary School and Outstanding Ofsted-rated Village College. There is a convenience store with Post Office and a thatched village shop situated in an historic market square, as well as various churches, a coffee shop, butchers and farm shop and a public house serving a wide range of real ales. On the green sits an attractive pavilion, used by the community. Swavesey is also fortunate to have the wonderful RSPB nature reserve at Fen Drayton lakes leading to miles of walks along the river and a stop for the guided bus. With the completion of the expansion to the A14, residents now benefit from better-flowing traffic, cycle paths and additional local byroads. The village also has a stop for the guided bus, which travels through the nature reserve to St Ives and Cambridge city centre and Addenbrookes. Parallel to the track is a cycle path which is popular for runners, cyclists and walkers.
EPC Rating: D
Garden
The South West facing rear garden has a paved patio area, outside tap, summer house and various shrubs and flowers set to beds and borders.
- COUNCIL TAXA payment made to your local authority in order to pay for local services like schools, libraries, and refuse collection. The amount you pay depends on the value of the property.Read more about council Tax in our glossary page.
- Band: D
- PARKINGDetails of how and where vehicles can be parked, and any associated costs.Read more about parking in our glossary page.
- Ask agent
- GARDENA property has access to an outdoor space, which could be private or shared.
- Private garden
- ACCESSIBILITYHow a property has been adapted to meet the needs of vulnerable or disabled individuals.Read more about accessibility in our glossary page.
- Ask agent
High Street, Swavesey, CB24
NEAREST STATIONS
Distances are straight line measurements from the centre of the postcode- Huntingdon Station8.3 miles
About the agent
Notes
Staying secure when looking for property
Ensure you're up to date with our latest advice on how to avoid fraud or scams when looking for property online.
Visit our security centre to find out moreDisclaimer - Property reference 6936c1d9-b229-4e43-b70d-3b88634d1a9f. The information displayed about this property comprises a property advertisement. Rightmove.co.uk makes no warranty as to the accuracy or completeness of the advertisement or any linked or associated information, and Rightmove has no control over the content. This property advertisement does not constitute property particulars. The information is provided and maintained by Hockeys, Willingham. Please contact the selling agent or developer directly to obtain any information which may be available under the terms of The Energy Performance of Buildings (Certificates and Inspections) (England and Wales) Regulations 2007 or the Home Report if in relation to a residential property in Scotland.
*This is the average speed from the provider with the fastest broadband package available at this postcode. The average speed displayed is based on the download speeds of at least 50% of customers at peak time (8pm to 10pm). Fibre/cable services at the postcode are subject to availability and may differ between properties within a postcode. Speeds can be affected by a range of technical and environmental factors. The speed at the property may be lower than that listed above. You can check the estimated speed and confirm availability to a property prior to purchasing on the broadband provider's website. Providers may increase charges. The information is provided and maintained by Decision Technologies Limited. **This is indicative only and based on a 2-person household with multiple devices and simultaneous usage. Broadband performance is affected by multiple factors including number of occupants and devices, simultaneous usage, router range etc. For more information speak to your broadband provider.
Map data ©OpenStreetMap contributors.





