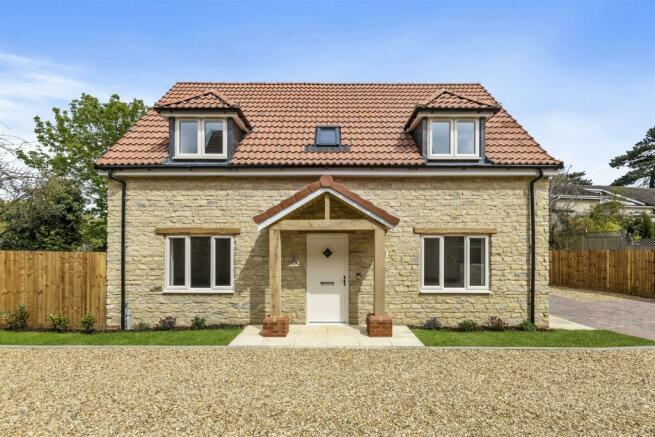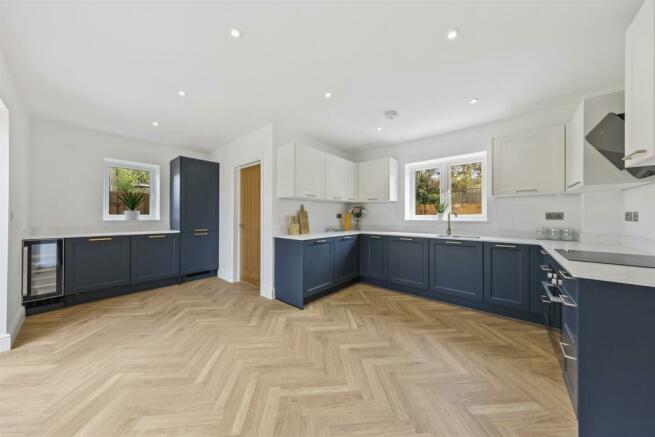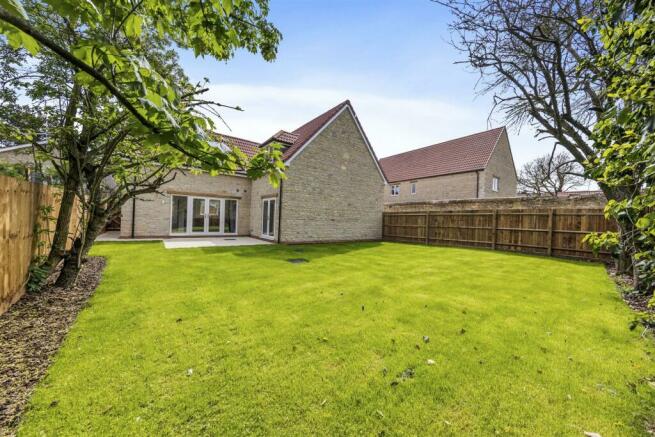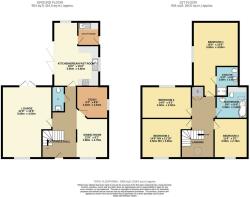
Chancery Mews, Chancery Lane

- PROPERTY TYPE
Detached
- BEDROOMS
4
- BATHROOMS
2
- SIZE
1,808 sq ft
168 sq m
- TENUREDescribes how you own a property. There are different types of tenure - freehold, leasehold, and commonhold.Read more about tenure in our glossary page.
Freehold
Key features
- HIGH SPECIFICATION
- GERMAN KITCHENS AND APPLIANCES
- PROJECT HERRINGBONE FLOORING
- UNDERFLOOR HEATING
- PORCELONSA TILING
- CHURCHFIELD STONE
- HIVE HEATMISTER HEATING
- SUPER FAST FIBRE OPTIC BROADBAND
- EV CHARGING POINT
- PRIVATE LOCATION
Description
Kitchen - 5.8m x 4.8m -
Lounge - 6.60 x 4.50 (21'7" x 14'9") -
Dining Room - 3.88 x 2.78 (12'8" x 9'1") -
Study - 2.84 x 2.64 (9'3" x 8'7") -
Utility Room -
Bedroom 1 - 5.80 x 4.80 (19'0" x 15'8") -
Ensuite - 2.69 x 2.04 (8'9" x 6'8") -
Bedroom 2 - 4.50 x 3.90 (14'9" x 12'9") -
Bedroom 3 - 3.50 x 2.78 (11'5" x 9'1") -
Bedroom 4 - 4.50 x 2.50 (14'9" x 8'2") -
Family Bathroom - 2.89 x 2.84 (9'5" x 9'3") -
To the side is off road parking for up to four cars, solid oak beams to the porch, electric car charging point. Private rear garden mainly laid to lawn with mature trees, outside tap and sockets.
Thrapston is a scenic riverside market town with nature reserves and countryside walks on your doorstep, yet ideally located at the junction of the A14 and the A45. With its range of shops, eateries and local attractions Thrapston was selected by Muddy Stilettos in October 2022 as one of the top 250 places to live in 2023. Ideally located for the major road network links of the A14/A1, M1 and M6. The new Rushden Lakes development is approximately 20 minutes drive providing shopping, restaurants and recreational facilities. The train stations are located in Huntingdon, Kettering and Wellingborough giving access to the capital in under and hour.
Brochures
Chancery Mews, Chancery Lane- COUNCIL TAXA payment made to your local authority in order to pay for local services like schools, libraries, and refuse collection. The amount you pay depends on the value of the property.Read more about council Tax in our glossary page.
- Band: TBC
- PARKINGDetails of how and where vehicles can be parked, and any associated costs.Read more about parking in our glossary page.
- Yes
- GARDENA property has access to an outdoor space, which could be private or shared.
- Yes
- ACCESSIBILITYHow a property has been adapted to meet the needs of vulnerable or disabled individuals.Read more about accessibility in our glossary page.
- Ask agent
Chancery Mews, Chancery Lane
NEAREST STATIONS
Distances are straight line measurements from the centre of the postcode- Kettering Station8.2 miles
About the agent
Nestled in the heart of the East Northamptonshire Villages
It took Simpson and Partners just three months to establish themselves as the leading Estate Agents in Thrapston, after twelve years in the Town the office is still at the top of the sale and customer satisfaction charts. "More and more people are coming to appreciate the level service that we offer". Simpson and Partners provide individually tailored solutions for each of our customers.
Industry affiliations

Notes
Staying secure when looking for property
Ensure you're up to date with our latest advice on how to avoid fraud or scams when looking for property online.
Visit our security centre to find out moreDisclaimer - Property reference 33087740. The information displayed about this property comprises a property advertisement. Rightmove.co.uk makes no warranty as to the accuracy or completeness of the advertisement or any linked or associated information, and Rightmove has no control over the content. This property advertisement does not constitute property particulars. The information is provided and maintained by Simpson & Partners, Thrapston. Please contact the selling agent or developer directly to obtain any information which may be available under the terms of The Energy Performance of Buildings (Certificates and Inspections) (England and Wales) Regulations 2007 or the Home Report if in relation to a residential property in Scotland.
*This is the average speed from the provider with the fastest broadband package available at this postcode. The average speed displayed is based on the download speeds of at least 50% of customers at peak time (8pm to 10pm). Fibre/cable services at the postcode are subject to availability and may differ between properties within a postcode. Speeds can be affected by a range of technical and environmental factors. The speed at the property may be lower than that listed above. You can check the estimated speed and confirm availability to a property prior to purchasing on the broadband provider's website. Providers may increase charges. The information is provided and maintained by Decision Technologies Limited. **This is indicative only and based on a 2-person household with multiple devices and simultaneous usage. Broadband performance is affected by multiple factors including number of occupants and devices, simultaneous usage, router range etc. For more information speak to your broadband provider.
Map data ©OpenStreetMap contributors.





