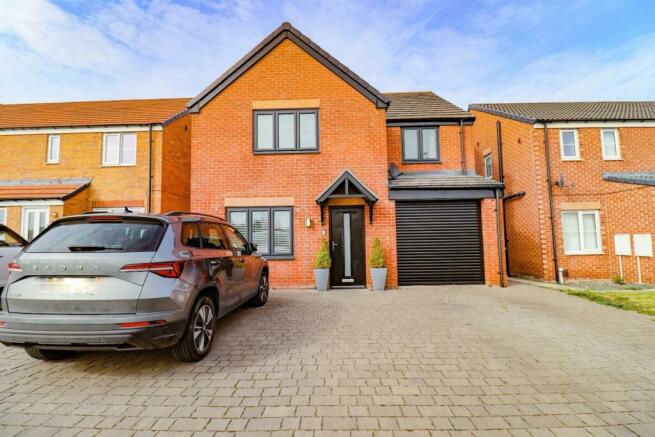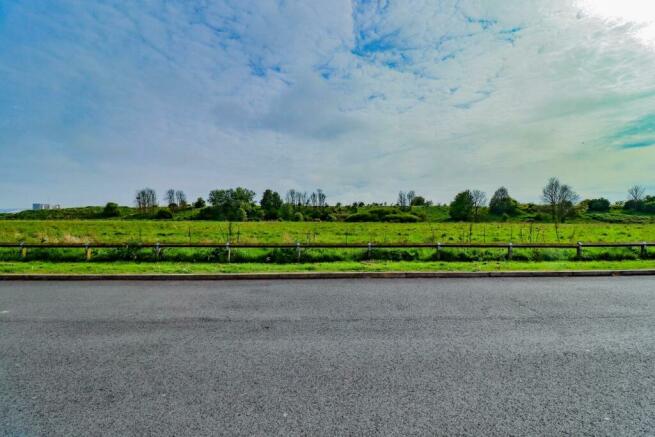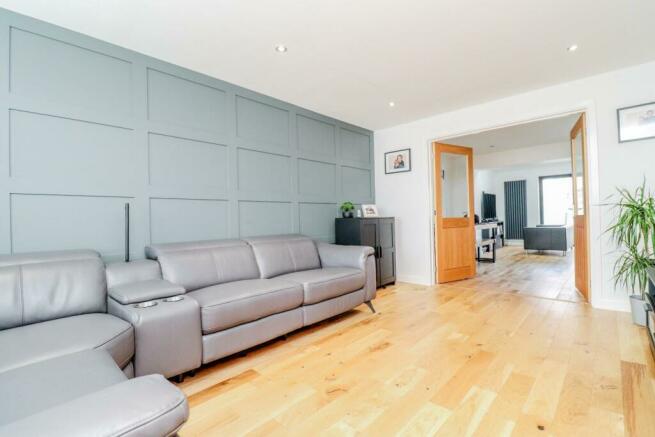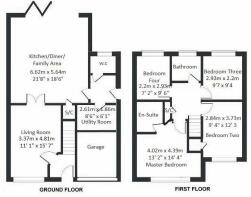
Vickers Lane, Seaton Carew, TS25 2BF

- PROPERTY TYPE
Detached
- BEDROOMS
4
- BATHROOMS
2
- SIZE
Ask agent
- TENUREDescribes how you own a property. There are different types of tenure - freehold, leasehold, and commonhold.Read more about tenure in our glossary page.
Freehold
Key features
- An Executive Family Home Built By Persimmon In 2018 To The 'Roseberry' Design
- Benefiting The Remainder Of The Builders 10YR N.H.B.C Warranty
- Extended & Upgraded Featuring A Stunning Open Plan Kitchen/Diner/Family Area
- Complete With An Essential Ground Floor W.C & Large Utility Room
- Good-Size Master Bedroom With Recently Re-Fitted En-Suite Shower Room
- Spacious First Floor Landing, Three Further Bedrooms & Stylish Family Bathroom
- Delightful Rear Garden & Views Over Open Fields To The Front Aspect
- Double Width Block Paved Driveway Providing Off-Road Parking & Integral Garage (Storage Only)
- High End Specification & Immaculately Presented, Ready To Move Straight Into
- For Sale With The Possibility Of No Onward Chain - Enquire With Harper & Co
Description
Built In 2018 By 5-Star Home Builder 'Persimmon' To The Exquisite 'Roseberry' Design, This Home Comes With The Remainder Of The Builder's 10-Year N.H.B.C Warranty, Ensuring Peace Of Mind For The Lucky New Owners. With High-End Specification Throughout, This House Is A Blend Of Style And Functionality, Offering A Comfortable And Modern Living Space. An Essential Ground Floor W.C Adds Convenience To The Layout, Making Daily Life A Breeze.
Step Outside To Find A Delightful Rear Garden, Perfect For Enjoying A Morning Coffee Or Hosting Summer Barbecues With Friends And Family. The Extension Adds A Touch Of Luxury To The Property, Providing Even More Room To Relax And Entertain.
Location: - Delightfully Located In A New Build Estate Just By The Beach Of Seaton Carew. The Estate Can Be Accessed Via Tees Road.
Holy Trinity COE Primary School - 0.44 Miles (Outstanding)
Seaton Beach Front - 15 Minute Walk
Seaton Train Station - 15 Minute Walk
Hartlepool College Of Further Education - 9 Minute Drive
Hartlepool Marina - 10 Minute Drive
Hartlepool Is A Town That Has Managed To Balance Its Maritime Heritage And Its Future With Today’s Industry And Leisure. The Port Gets Down To Business And Is Home To Some Big Companies, While The Marina Offers A Welcome Break From The Working Week, Providing A Home For Private Boats And Yachts. Tourism Is An Important Part Of The Town’s Economy Too, And With Its Long Sandy Beaches, Hartlepool Has Long Been A Popular Seaside Destination In The North East. These Different Faces Of The Town Give Your New Home A Local Work-Life Balance To Make The Most Of.
Entrance Hallway - Composite Entrance Door, Leads To Lounge & Staircase To First Floor.
Lounge - uPVC Double Glazed Window, Radiator.
Kitchen/Diner/ Family Area - Fitted With A Vast Range Of Base, Wall & Drawer Units, Quartz Work Surfaces Incorporating Sink Unit & 3 In 1 Boiler Mixer Tap, Built In Double Miele Ovens, Feature Island With Induction Hob & Integrated Extractor Fan, Integrated Dishwasher, Space For Family Dining Table & Chairs, Skylight Windows, Bi-Folding Doors To The Rear, Designer Vertical Radiator, Door Leading To The Utility Room & W.C, Understairs Storage Cupboard.
Utility Room - Fitted With A Range Of Base, Wall & Drawer Units, Work Surfaces, Space For Appliances.
Ground Floor W/C - Fitted With A White Suite Comprising; Hand Wash Basin, W/C, uPVC Double Glazed Window, Radiator.
First Floor Landing - Access To Bedrooms & Bathroom.
Master Bedroom - Fitted Wardrobes, uPVC Double Glazed Window, Radiator.
En-Suite Shower Room - Fitted With A White Suite Comprising; Hand Wash Basin, Shower, W/C, Radiator, uPVC Double Glazed Window.
Bedroom Two - uPVC Double Glazed Window, Radiator.
Bedroom Three - uPVC Double Glazed Window, Radiator.
Bedroom Four - uPVC Double Glazed Window, Radiator.
Family Bathroom - Fitted With A White Suite Comprising Hand Wash Basin, Panelled Bath With Overhead Shower, W/C, Radiator, uPVC Double Glazed Window.
Integral Garage - Part Converted For The Utility Room, Part Used For Storage, Power Supply, Electric Roller Door.
Loft Space - Part Boarded For Storage, Pull Down Ladder.
Energy Efficiency Rating: B - The Full Energy Efficiency Certificate Is Available On Request.
Council Tax Band: D - Estimate £2,380
Disclaimer - Although Issued In Good Faith, These Particulars Are Not Factual Representations And Are Not A Part Of Any Offer Or Contract. Prospective Buyers Should Independently Verify The Matters Mentioned In These Particulars. There Is No Authority For Harper & Co Estate Agents Limited Or Any Of Its Employees To Make Any Representations Or Warranties About This Property.
While We Try To Be As Accurate As Possible With Our Sales Particulars, They Are Only A General Overview Of The Property. If There Is Anything In Particular That Is Important To You, Please Contact The Office And We Will Be Happy To Check The Situation For You, Especially If You Are Considering Traveling A Significant Distance To View The Property. The Measurements Provided Are Only For Guidance, Thus They Must Be Regarded As Inaccurate. Please Be Aware That Harper & Co Have Not Tested Any Of The Services, Appliances, Or Equipment In This Property; As A Result, We Advise Prospective Buyers To Commission Their Own Surveys Or Service Reports Before Submitting A Final Offer To Purchase. Money Laundering Regulations:In Order To Avoid Any Delays In Finalising The Sale, Intending Buyers Will Be Required To Provide Identification Documentation At A Later Time. Please Cooperate With Us In This Process.
Brochures
Vickers Lane, Seaton Carew, TS25 2BFEPCCouncil TaxA payment made to your local authority in order to pay for local services like schools, libraries, and refuse collection. The amount you pay depends on the value of the property.Read more about council tax in our glossary page.
Band: D
Vickers Lane, Seaton Carew, TS25 2BF
NEAREST STATIONS
Distances are straight line measurements from the centre of the postcode- Seaton Carew Station0.4 miles
- Hartlepool Station2.4 miles
- British Steel Redcar Station4.4 miles
About the agent
Harper & Co Estate Agents Ltd is a modern, Independent, family owned Estate Agency, specialising in the sale of property in Teesside. Covering Middlesbrough, Stockton, Thornaby, Billingham, Norton, Yarm and the surrounding areas.
We guarantee a truly personal, professional, honest and dedicated home sale service, tailored to your exact requirements.
Choosing an Estate Agent to sell your property with is an incredibly important decision to make.
Our go
Industry affiliations

Notes
Staying secure when looking for property
Ensure you're up to date with our latest advice on how to avoid fraud or scams when looking for property online.
Visit our security centre to find out moreDisclaimer - Property reference 33087858. The information displayed about this property comprises a property advertisement. Rightmove.co.uk makes no warranty as to the accuracy or completeness of the advertisement or any linked or associated information, and Rightmove has no control over the content. This property advertisement does not constitute property particulars. The information is provided and maintained by Harper and Co Estate Agents, Teesside. Please contact the selling agent or developer directly to obtain any information which may be available under the terms of The Energy Performance of Buildings (Certificates and Inspections) (England and Wales) Regulations 2007 or the Home Report if in relation to a residential property in Scotland.
*This is the average speed from the provider with the fastest broadband package available at this postcode. The average speed displayed is based on the download speeds of at least 50% of customers at peak time (8pm to 10pm). Fibre/cable services at the postcode are subject to availability and may differ between properties within a postcode. Speeds can be affected by a range of technical and environmental factors. The speed at the property may be lower than that listed above. You can check the estimated speed and confirm availability to a property prior to purchasing on the broadband provider's website. Providers may increase charges. The information is provided and maintained by Decision Technologies Limited. **This is indicative only and based on a 2-person household with multiple devices and simultaneous usage. Broadband performance is affected by multiple factors including number of occupants and devices, simultaneous usage, router range etc. For more information speak to your broadband provider.
Map data ©OpenStreetMap contributors.





