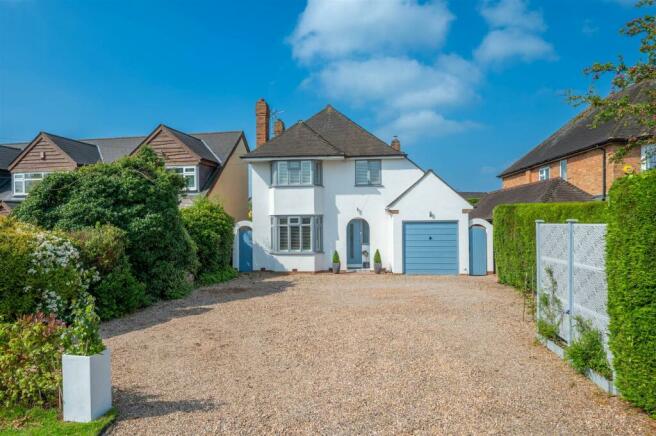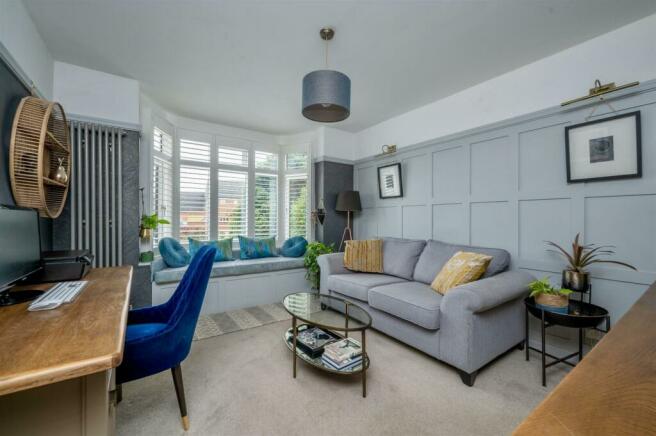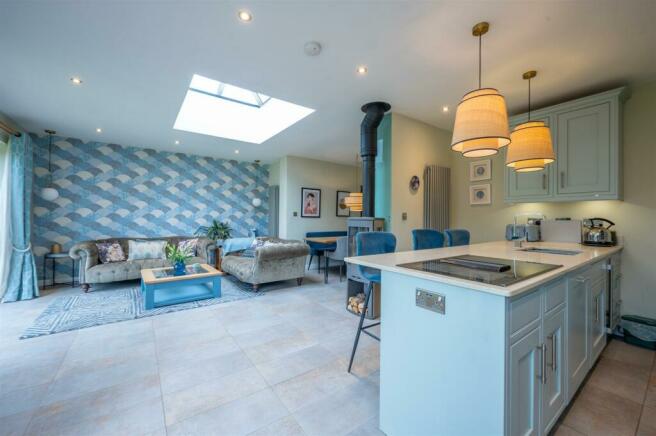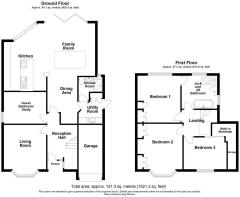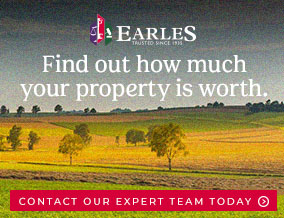
Stratford Road, Wootton Wawen

- PROPERTY TYPE
Detached
- BEDROOMS
4
- BATHROOMS
2
- SIZE
1,522 sq ft
141 sq m
- TENUREDescribes how you own a property. There are different types of tenure - freehold, leasehold, and commonhold.Read more about tenure in our glossary page.
Freehold
Key features
- Detached Family Home
- Beautifully Presented and Tastefully Renovated
- With Three Double Bedrooms, Plus Downstairs Guest Bedroom
- Jack-and-Jill Bathroom (Plus Downstairs Shower Room)
- Two Reception Rooms
- Substantial Open Plan Dining/Family/Kitchen
- Utility Room
- Good-Sized Rear Garden
- Driveway Parking and Integral Garage
- Close To Amenities
Description
Located between Wootton Wawen and Henley-in-Arden, this property is well placed for a wide range of amenities to include; shopping and recreational facilities (including the newly opened 'Field to Fork' farm shop and café), pubs and restaurants, both primary and secondary schools, a dentist, and doctors' surgery. It is also conveniently located for major road and rail networks, with the M40 (J16) and M42 (J3A) motorways located just 4 miles and 6 miles, respectively. The local railway stations ("Wootton Wawen" and "Henley-in-Arden") offer regular trains to Stratford-upon-Avon and Birmingham City Centre. A bus route also runs to Stratford-upon-Avon, Hockley Heath, Shirley and Solihull Town Centre.
The property is set back from the road and approached via a gravelled driveway, which provides parking for multiple vehicles and gives access to the garage. The composite front door, with arched brick storm porch above, feature tiling and external lighting, opens into:
Entrance Hall - 3.80m x 2.40m (12'5" x 7'10") - Staircase rising to the first floor, radiator, and tiled flooring. Oak door into:
Living Room - 4.40m (including bay window) x 3.40m (14'5" (inclu - UPVC double glazed bay window to the front with fitted shutters and window seat, panelling to the walls, feature picture rail, and modern vertical radiator.
Study/Bedroom Four - 3.40m x 2.50m (11'1" x 8'2") - Currently used as a guest bedroom; with feature coving to the ceiling, UPVC double glazed picture window to the side, and modern vertical radiator.
Open Plan Dining/Family/Kitchen -
•Dining Area - 4.10m (max)/3.60m (min) x 2.10m (13'5" (max)/11'9" - Oak door leading to utility room, further oak door leading to the downstairs shower room, feature shelving for log storage, modern vertical radiator, and tiled flooring.
•Family Area - 4.10m x 4.10m (13'5" x 13'5") - Feature UPVC double glazed roof lantern, UPVC double glazed bi-fold doors leading to the rear garden, feature “Contura” log burning stove, two modern vertical radiators, and tiled flooring.
•Kitchen Area - 5.30m x 2.80m (17'4" x 9'2") - UPVC double glazed sliding patio doors leading to the rear garden, beautifully fitted ‘in-frame’ kitchen with a range of wall, drawer and base units with quartz work surfaces over, double doors to pull-out larder cupboard with fitted wire rack shelving, inset 1.25 bowl stainless steel sink with chrome mixer tap over and draining grooves to the side, built-in eye-level “SMEG” conventional fan oven and grill, further built-in eye-level “SMEG” fan oven and grill with combination microwave and warming drawer below, inset 4-ring induction hob with feature buil-tin extractor fan over, space for an American-style fridge-freezer, built-in dishwasher, inset wine rack, integrated wine cooler, breakfast bar with space for three bar stools, and tiled flooring.
Utility Room - 2.10m x 1.90m (6'10" x 6'2") - UPVC double glazed window to the side, UPVC double glazed door to the side, fitted with a range of wall and base units with roll top work surfaces over, inset stainless steel sink with chrome mixer tap over, space and plumbing for a washing machine, space for a tumble dryer, modern vertical radiator, and tiled flooring.
Downstairs Shower Room - 1.90m x 1.80m (6'2" x 5'10") - Obscure UPVC double glazed window to the rear, 3-piece suite comprising; shower cubicle with “Mira” electric shower over and glazed sliding door, low level WC with concealed cistern, vanity unit with inset wash hand basin and chrome mixer tap over, extractor fan, shaver point, feature tiling to splashback areas, wall mounted ladder-style heated towel rail, and tiled flooring.
First Floor Landing - Hatch giving access to the loft, feature UPVC triple glazed skylight, UPVC double glazed window to the side, and radiator. Oak door into:
Bedroom One - 3.70m x 3.40m (12'1" x 11'1") - UPVC double glazed window to the rear with fitted shutters, built-in 3-door wardrobe with hanging rail and shelving, and radiator. Oak door to:
Jack-And-Jill Bathroom - 2.70m x 2.70m (8'10" x 8'10") - Obscure UPVC double glazed windows to the side and rear, oak door leading to the first floor landing, luxury 4-piece suite comprising; feature freestanding bath with floor mounted chrome mixer tap and handheld shower attachment, walk-in shower with mains fed ‘drench head’ shower over and glazed screen, low level WC with concealed cistern, vanity unit with feature bowl wash hand basin and chrome mixer tap over, extractor fan, tiling to the walls, ladder-style heated towel rail, and tiled flooring.
Bedroom Two - 4.20m (max)/3.60m (min) x 3.40m (max)/2.90m (min) - UPVC double glazed bay window to the front with fitted shutters, built-in (full width) wardrobes with inset dressing table and storage cupboards above, and radiator.
Bedroom Three - 3.40m x 2.50m (11'1" x 8'2") - UPVC double glazed window to the front with fitted shutters, feature sliding door leading to walk-in wardrobe (eaves) with lighting, and radiator.
South-West Facing Rear Garden - An attractive, well-maintained landscaped garden, being mainly laid-to-lawn with mature borders housing a range of plants, shrubs and trees, and bound on three sides by timber fencing. A paved pathway runs through the garden to a water feature and raised decking area with feature outdoor bar. There is also a log store, two outdoor taps (hot and cold water), external lighting, and power. A pair of timber gates gives access to the front of the property.
Integral Garage - 5.00m x 2.50m (16'4" x 8'2") - Metal up-and-over door to the front, obscure UPVC double glazed window to the side, lighting, power, floor mounted “Grant” oil-fired boiler (approximately 2.5 years old), pressurised hot water system, and cold water tap.
Additional Information - Services:
Mains drainage, electricity and water are connected to the property. The heating is via a oil-fired boiler, which is located in the integral garage.
Broadband:
Ultrafast broadband speed is available in the area, with predicted highest available download speed 1000 Mbps and highest available upload speed 220 Mbps. For more information visit: is already connected to the house.
Tenure:
The property is Freehold and vacant possession will be given upon completion of the sale.
Council Tax:
Stratford-on-Avon District Council - Band F
Fixtures & Fittings:
All those items mentioned in these particulars will be included in the sale, others, if any, are specifically excluded.
Viewing:
Strictly by prior appointment with Earles / ).
Earles is a Trading Style of 'John Earle & Son LLP' Registered in England. Company No: OC326726 for professional work and 'Earles Residential Ltd' Company No: 13260015 Agency & Lettings. Registered Office: Carleton House, 266 - 268 Stratford Road, Shirley, West Midlands, B90 3AD.
Brochures
Stratford Road, Wootton WawenBrochure- COUNCIL TAXA payment made to your local authority in order to pay for local services like schools, libraries, and refuse collection. The amount you pay depends on the value of the property.Read more about council Tax in our glossary page.
- Band: F
- PARKINGDetails of how and where vehicles can be parked, and any associated costs.Read more about parking in our glossary page.
- Yes
- GARDENA property has access to an outdoor space, which could be private or shared.
- Yes
- ACCESSIBILITYHow a property has been adapted to meet the needs of vulnerable or disabled individuals.Read more about accessibility in our glossary page.
- Ask agent
Stratford Road, Wootton Wawen
NEAREST STATIONS
Distances are straight line measurements from the centre of the postcode- Wooton Wawen Station0.7 miles
- Henley-in-Arden Station1.0 miles
- Bearley Station2.6 miles
About the agent
Moving house is a demanding personal experience. On average, most of us may only move house once or twice in a lifetime and therefore have a limited amount of experience and first hand knowledge.
Here at Earles, an independent firm of Chartered Valuation Surveyors, Auctioneers and Estate Agents we have a considerable amount of experience in helping people market their properties and achieve a sale. We have been operating within mid-west Warwickshire and the surrounding areas for over 80
Industry affiliations



Notes
Staying secure when looking for property
Ensure you're up to date with our latest advice on how to avoid fraud or scams when looking for property online.
Visit our security centre to find out moreDisclaimer - Property reference 32902658. The information displayed about this property comprises a property advertisement. Rightmove.co.uk makes no warranty as to the accuracy or completeness of the advertisement or any linked or associated information, and Rightmove has no control over the content. This property advertisement does not constitute property particulars. The information is provided and maintained by Earles, Henley In Arden. Please contact the selling agent or developer directly to obtain any information which may be available under the terms of The Energy Performance of Buildings (Certificates and Inspections) (England and Wales) Regulations 2007 or the Home Report if in relation to a residential property in Scotland.
*This is the average speed from the provider with the fastest broadband package available at this postcode. The average speed displayed is based on the download speeds of at least 50% of customers at peak time (8pm to 10pm). Fibre/cable services at the postcode are subject to availability and may differ between properties within a postcode. Speeds can be affected by a range of technical and environmental factors. The speed at the property may be lower than that listed above. You can check the estimated speed and confirm availability to a property prior to purchasing on the broadband provider's website. Providers may increase charges. The information is provided and maintained by Decision Technologies Limited. **This is indicative only and based on a 2-person household with multiple devices and simultaneous usage. Broadband performance is affected by multiple factors including number of occupants and devices, simultaneous usage, router range etc. For more information speak to your broadband provider.
Map data ©OpenStreetMap contributors.
