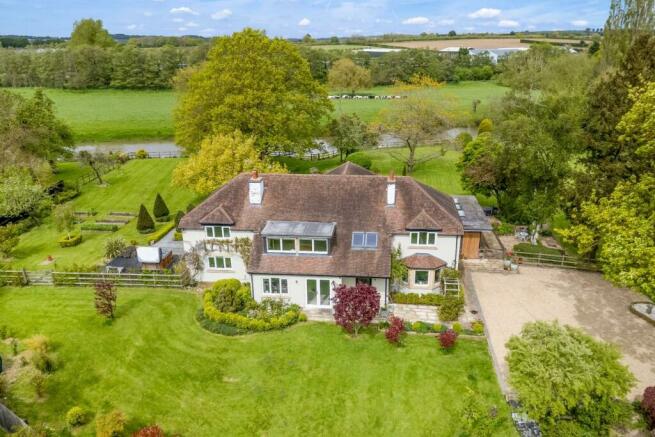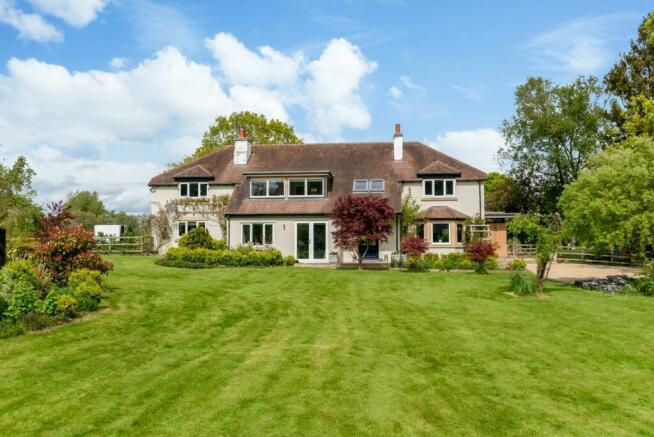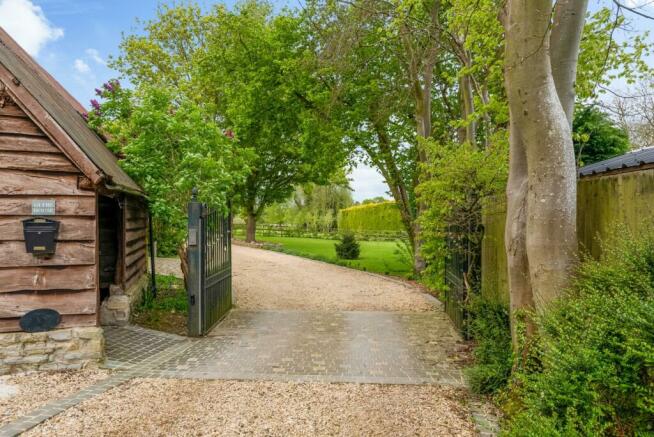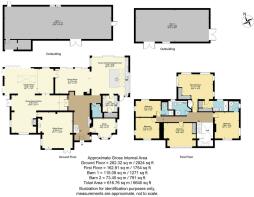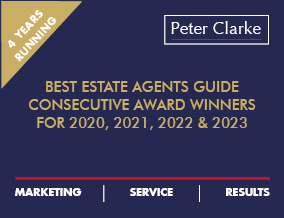
Glebe House, Weston on Avon, Stratford-upon-Avon

- PROPERTY TYPE
Detached
- BEDROOMS
5
- BATHROOMS
4
- SIZE
Ask agent
- TENUREDescribes how you own a property. There are different types of tenure - freehold, leasehold, and commonhold.Read more about tenure in our glossary page.
Freehold
Key features
- Set beside the River Avon a five bedroom family home
- G.I.A of over 4,500 sq.ft (4,578)
- Two beautiful elm framed barns
- Superb plot extending to around 1.90 acres
- Established and mature garden with oak, lurch, pine, poplar and willow amongst many others
- Mooring and riparian rights
Description
At the front of the property, the canopy porch has a front door leading to:
Entrance Hall - with stairs to the first floor, open fireplace, full height vaulted ceiling and twin Velux roof lights, galleried landing.
Office/Snug - overlooking the garden.
Sitting Room - with inglenook fireplace, Dovre wood burning stove.
Family/Dining Room - with wide sliding doors to rear, stone floor and open to:
Kitchen/Family/Breakfast Room - with a bespoke Closa handmade kitchen of various base and wall cupboard and drawer units with marble surfaces, cocktail cabinet, space for American fridge freezer, a steam and a fan assisted grill ovens, integrated dishwasher, Siemens induction electric hob to a large central island unit and breakfast bar with matching surfaces, tray recess, wide pan drawers, ceiling extractor hood, three roof lights.
Ground Floor Fitted Cloakroom -
Music/Library - through to:
Games Room - with doors to side terrace and hot tub area, oil fired Aga. Open to:
Garden Room - with bi-folding doors, lantern roof, superb views.
First Floor Landing - approached from the entrance hall with a hatch to roof space.
Principal Bedroom - A beautiful light room overlooking the River and pasture beyond. Two pairs of French doors with glass Juliet balconies, fitted wardrobes.
En Suite Shower Room - with oversized shower, Duravit WC and wash hand basin on stand with shelves under, further wardrobes and dressing area.
Bedroom - overlooking gardens to the front and side, fitted shelves.
En Suite Shower Room - with corner shower, Duravit WC and wash hand basin.
Bathroom - with bath, WC, shower, wash hand basin.
Bedroom - of excellent size, enjoying good light views and wardrobes.
Bedroom -
Bedroom - with views.
En Suite Shower Room -
General Information -
TENURE: The property is understood to be freehold. This should be checked by your solicitor before exchange of contracts.
SERVICES: We have been advised by the vendor that mains electric, water and drainage are connected to the property. However this should be checked by your solicitor before exchange of contracts. Oil fired central heating.
RIGHTS OF WAY: The property is sold subject to and with the benefit of any rights of way, easements, wayleaves, covenants or restrictions etc. as may exist over same whether mentioned herein or not. We understand that there are some wayleaves and also riparian rights to keep the bank and navigability of half of the width of the river.
BOUNDARY: There is a boundary correction to be made.
COUNCIL TAX: Council Tax is levied by the Local Authority and is understood to lie in Band G.
CURRENT ENERGY PERFORMANCE CERTIFICATE RATING: D A full copy of the EPC is available at the office if required.
VIEWING: Strictly by Prior Appointment with the selling agent.
Brochures
Glebe House, Weston on Avon, Stratford-upon-AvonVideo Tour- COUNCIL TAXA payment made to your local authority in order to pay for local services like schools, libraries, and refuse collection. The amount you pay depends on the value of the property.Read more about council Tax in our glossary page.
- Band: G
- PARKINGDetails of how and where vehicles can be parked, and any associated costs.Read more about parking in our glossary page.
- Yes
- GARDENA property has access to an outdoor space, which could be private or shared.
- Yes
- ACCESSIBILITYHow a property has been adapted to meet the needs of vulnerable or disabled individuals.Read more about accessibility in our glossary page.
- Ask agent
Glebe House, Weston on Avon, Stratford-upon-Avon
NEAREST STATIONS
Distances are straight line measurements from the centre of the postcode- Stratford-upon-Avon Station3.1 miles
- Stratford-upon-Avon Parkway Station3.4 miles
- Wilmcote Station4.0 miles
About the agent
Peter Clarke FRICS founded the firm in 1991 with his two sons, Andrew Clarke BSc (Hons) MRICS and Jonathan Clarke BSc (Hons) MRICS, in Stratford upon Avon. The partnership has subsequently expanded to include Michael Hawkins, Stephen Werner Bsc (Hons) MRICS and Barney Smith MNAEA with additional offices in Leamington Spa, Wellesbourne, Shipston on Stour, Chipping Campden, Birmingham.
A multi-discipline practice of Chartered Surveyors offering a complete range of resid
Industry affiliations



Notes
Staying secure when looking for property
Ensure you're up to date with our latest advice on how to avoid fraud or scams when looking for property online.
Visit our security centre to find out moreDisclaimer - Property reference 33087929. The information displayed about this property comprises a property advertisement. Rightmove.co.uk makes no warranty as to the accuracy or completeness of the advertisement or any linked or associated information, and Rightmove has no control over the content. This property advertisement does not constitute property particulars. The information is provided and maintained by Peter Clarke & Co, Stratford-Upon-Avon. Please contact the selling agent or developer directly to obtain any information which may be available under the terms of The Energy Performance of Buildings (Certificates and Inspections) (England and Wales) Regulations 2007 or the Home Report if in relation to a residential property in Scotland.
*This is the average speed from the provider with the fastest broadband package available at this postcode. The average speed displayed is based on the download speeds of at least 50% of customers at peak time (8pm to 10pm). Fibre/cable services at the postcode are subject to availability and may differ between properties within a postcode. Speeds can be affected by a range of technical and environmental factors. The speed at the property may be lower than that listed above. You can check the estimated speed and confirm availability to a property prior to purchasing on the broadband provider's website. Providers may increase charges. The information is provided and maintained by Decision Technologies Limited. **This is indicative only and based on a 2-person household with multiple devices and simultaneous usage. Broadband performance is affected by multiple factors including number of occupants and devices, simultaneous usage, router range etc. For more information speak to your broadband provider.
Map data ©OpenStreetMap contributors.
