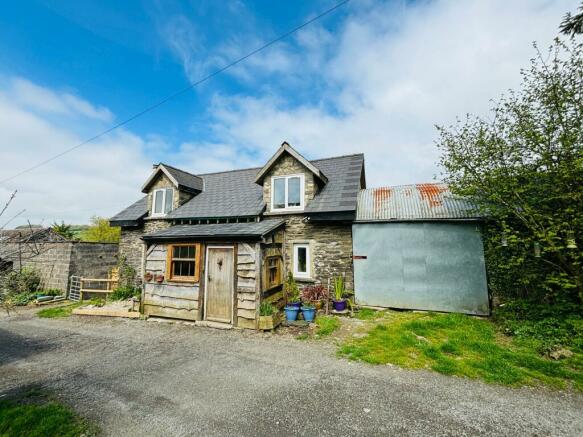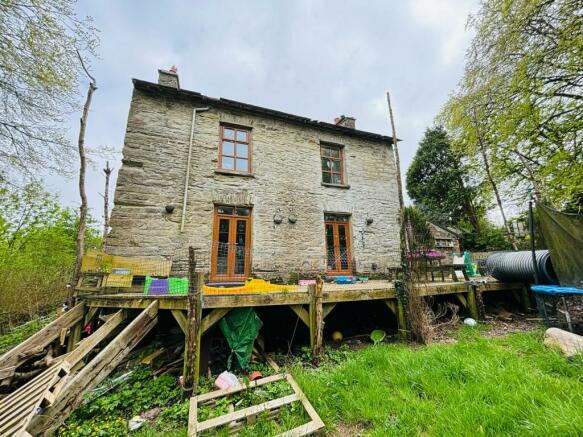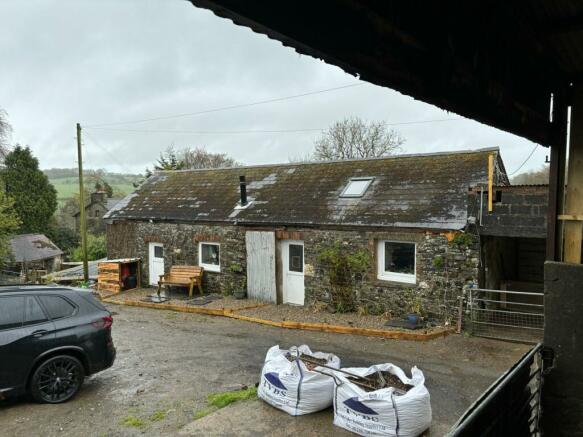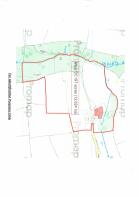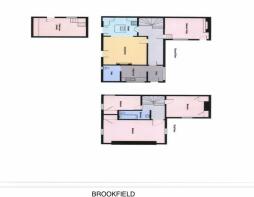Coed Y Bryn, Llandysul, SA44
- PROPERTY TYPE
Smallholding
- BEDROOMS
6
- BATHROOMS
3
- SIZE
Ask agent
Key features
- NR LLANDYSUL
- Country smallholding
- Three seperate living units
- Range of useful outbuildings
- Potential income
- Approximately 31 acres
- EPC - D
Description
*** A perfect lifestyle opportunity *** An approximately 31 acre country smallholding situated at the end of a minor 'No Through' road *** Three separate living units - Which includes two permanent dwellings and one holiday let unit *** Recently refurbished with good insulative qualities *** The property suiting multi generational living or for holiday let purposes (s.t.c.)
*** Traditional and modern range of useful outbuildings - Stable block, machinery store and Animal housing *** Perfect for those with Equestrian pursuits at heart - With a bridleway intersecting the property *** Mature grounds with greenhouse, various patio areas and decking *** Large lake and bordered by a small stream *** Land used for grazing and cropping together with areas of mature woodland
*** A country smallholding with a lot to offer - Great income capabilities *** Rurally positioned on the outskirts of a popular Village *** Coast and Country - Close to the renowned Cardigan Bay Coast *** A rare opportunity - The perfect West Wales getaway
We are informed by the current Vendors that the property benefits from mains electricity, (separate connection to each dwelling), currently having a private water supply but we are informed the current Vendors will connect to mains water, private drainage system to the three dwellings, mixture of solid fuel and air source heating systems, UPVC double glazing, individual phone connection to each dwelling.
LOCATION
The property is located on he fringes of the popular and picturesque rural Village Community of Coed Y Bryn which is convenient to the Teifi Valley Market Towns of Llandysul, Newcastle Emlyn and Cardigan, a 50 minute drive from the renowned Cardigan Bay Coast with several popular sandy Beaches and half an hour's drive from Carmarthen and the link road to the M4 Motorway and National Rail Networks.
GENERAL DESCRIPTION
Truly one of a kind property. Here lies a delightful country smallholding that benefits from three separate living units. The property as a whole sits within approximately 31 acres and provides three living units, two of which are for residential use and one for holiday let usage. All properties have all been refurbished over the years and have good insulative qualities.
The outbuildings are both modern and traditional and offer fantastic Animal housing, especially stabling, and as a whole the property lends itself nicely for Equestrian pursuits, especially with it being intersected by a bridleway.
The land surrounds the homestead and offers grazing and cropping whilst also boasting a large lake and a mature wooded area.
The property is located at the end of a minor 'No Through' road and the property offers possibilities for multi Family occupancy or for investment holiday let purposes (s.t.c.).
The property is loca...
BROOKFIELD HOUSE
Set within its own plot at the bottom of the farm yard and is noted as a former Gentleman's residence which was the home to the Doctor that served the former Bronwydd Estate. The property has undergone refurbishment but retains many of its original character and charm.
We are informed that the roof however is at present in need of some attention.
The accommodation at present offers more particularly the following.
BRICK AND TIMBER FRAMED PORCH
With quarry tiled flooring, plumbing and space for automatic washing machine, former w.c. area.
HALLWAY
With built-in cupboards, radiator, staircase to the first floor accommodation, telephone point.
OPEN PLAN KITCHEN/LOUNGE/DINING ROOM
KITCHEN AREA
11' 3" x 11' 11" (3.43m x 3.63m). A traditional kitchen with a range of wall and floor units with hardwood work surfaces over, central island with a double sink and drainer unit with mixer tap, electric cooker point and space, space for American fridge/freezer, timber floor.
LIVING/DINING AREA
16' 1" x 12' 6" (4.90m x 3.81m). With wood panelled flooring, open stone fireplace, two radiators, patio doors leading out to the front decking area.
LOWER GROUND BEDROOM/SITTING ROOM
16' 6" x 11' 9" (5.03m x 3.58m). With an exposed stone open fireplace and entrance door.
LOWER GROUND ROOM 2
17' 2" x 11' 5" (5.23m x 3.48m). With narrow steps leading down from the Hallway, with window and door to outside.
FIRST FLOOR
HALF LANDING
Leading to
BEDROOM 3
13' 9" x 11' 9" (4.19m x 3.58m). With double aspect windows, built-in wardrobes, original fireplace, radiator and airing cupboard housing the hot water cylinder and immersion.
FIRST FOOR LANDING
Leading to
BEDROOM 2
10' 8" x 8' 7" (3.25m x 2.62m). With radiator, original fireplace with mantle in-situ.
FAMILY BATHROOM
9' 5" x 5' 1" (2.87m x 1.55m). Having a 3 piece suite comprising of vanity unit with wash hand basin, panelled bath with shower over, low level flush w.c., heated towel rail.
PRINCIPLE BEDROOM 1
16' 8" x 12' 2" (5.08m x 3.71m). With window to the front, built-in cupboard, original fireplace with mantle surround, radiator.
BROOKFIELD HOUSE - GARDEN
Tarmacadamed based driveway leading into a car parking/turning area leading off to a large grassed garden area with several mature trees and overlooking down into the fields. There lies a timber decking area to the front. 6' x 4' greenhouse.
NANT Y POPTY FARMHOUSE (HOLIDAY LET COTTAGE)
Located alongside the track leading down through the farmyard. The accommodation at present offers more particularly the following.
NANT Y POPTY FARMHOUSE - LEAN-TO ENTRANCE PORCH
12' 9" x 5' 0" (3.89m x 1.52m).
NANT Y POPTY FARMHOUSE - HALLWAY
With ceramic slate effect tiled flooring, radiator.
NANT Y POPTY FARMHOUSE - BATHROOM
6' 3" x 5' 6" (1.91m x 1.68m). With a panelled bath, Bespoke vanity unit with was hand basin, low level flush w.c.
NANT Y POPTY FARMHOUSE - BEDROOM 2
9' 4" x 6' 4" (2.84m x 1.93m). With window to the rear, radiator.
NANT Y POPTY FARMHOUSE - KITCHEN/DINER
17' 4" x 13' 4" (5.28m x 4.06m). A Bespoke fitted kitchen with a range of wall and floor units with laminate work surfaces over, stainless steel 1 1/2 sink and drainer unit, wood panelled floor, staircase to the first floor accommodation, rear entrance door, solid fuel Rayburn Range running the hot water, heating and cooking purposes.
NANT Y POPTY FARMHOUSE - FIRST FLOOR
NANT Y POPTY FARMHOUSE - LOUNGE
18' 5" x 13' 2" (5.61m x 4.01m). With a dormer style window to the front and rear, window to the side, radiator, small wood burner on slate hearth.
NANT Y POPTY FARMHOUSE - BEDROOM 1
13' 2" x 10' 9" (4.01m x 3.28m). With dormer window to the front and rear, radiator, built-in store cupboard housing the hot and cold water tank.
NANT Y POPTY FARMHOUSE - GARDEN
The property benefits from a large decking area that enjoys breath taking views over the lake and the surrounding woodland. Providing a low maintenance garden with two greenhouses measuring 18' x 16'. Below these structures is an orchard area in need of attention by a discerning Gardner.
THE OLD COW SHED (FARM WORKER'S COTTAGE)
Located adjacent to the farm buildings. The accommodation at present offers more particularly the following.
THE OLD COW SHED - KITCHEN/LIVING/DINING
28' 9" x 14' 3" (8.76m x 4.34m). A fantastic open plan space with a pine fitted kitchen with a range of wall and floor units with work surfaces over, 1 1/2 sink and drainer unit with mixer tap, electric cooker point and space, wood panelled flooring, attractive exposed 'A' framed beams, staircase to the first floor accommodation. front entrance door.
THE OLD COW SHED - KITCHEN
THE OLD COW SHED - LIVING/DINING
THE OLD COW SHED- FIRST FLOOR MEZZANINE BEDROOM
THE OLD COW SHED - LOBBY AREA
With doors through to
THE OLD COW SHED - BEDROOM 2/STUDY
12' 2" x 6' 2" (3.71m x 1.88m). With radiator.
THE OLD COW SHED - UTILITY AREA
7' 1" x 6' 1" (2.16m x 1.85m). With plumbing and space for automatic washing machine, door through to
THE OLD COW SHED - BATHROOM
6' 8" x 5' 6" (2.03m x 1.68m). Being newly refurbished with a panelled bath with mixer tap, pedestal wash hand basin with mixer tap, low level flush w.c., heated towel rail.
STORE ROOM SHED
A sizeable corrugated iron clad building which offers potential for further accommodation (subject to consent).
ADJOINING BLOCK BUILT STABLES
EXTERNALLY
RANGE OF OUTBUILDINGS
Comprising of
4 BAY DUTCH BARN
With 15ft wide lean-to on both sides and formerly utilised as Cattle loose housing section, an area having eight cubicles to the rear and a further five newly built stable units and tack storage area.
STABLE 1
STABLE 2
STABLE 3
STABLE 4
LEAN-TO STORE
MACHINERY STORE SHED
40' 0" x 40' 0" (12.19m x 12.19m). Steel framed and timber pole framed unit.
COACH HOUSE
27' 0" x 18' 0" (8.23m x 5.49m). Formerly comprising of a cart house/barn room/stable and lean-to storage area.
LOOSE HOUSING BUILDING
27' 0" x 20' 0" (8.23m x 6.10m). Now utilised as Dog kennels.
GREENHOUSE
LARGE LAKE
With a grassed pathway surrounding providing a perfect getaway and ideal for those with fishing in mind.
LARGE LAKE (SECOND IMAGE)
BRIDLEWAY
Please note a bridleway runs down the 'No Through' road and through the farm yard.
LAND
As noted previously, the land surrounds the homestead and is split into several fields and having access from the farm yard or from the bridleway which runs down in a Westerly direction. It must be noted that the land is of mixed use and suits grazing or cropping purposes. In total the land extends to approximately 31 ACRES and is split into various paddocks.
The paddocks vary in size but we are informed that they are well boundary fenced and have natural water supplies where possible or private supply fed to strategically located troughs in other fields. Therefore making the smallholding perfect for those wishing to keep Animals or for Equestrian purposes.
The land is partially bordered by a river together with further mature wooded areas.
We are informed approximately 21 acres of the land is grazeable and suits cropping.
LAND (SECOND IMAGE)
LAND (THIRD IMAGE)
LAND (FOURTH IMAGE)
WOODLAND AREA
The wooded area extends to approximately 4,6 acres.
IACS
The holding is registered with some 10.71 units of basic Payment Scheme Entitlements and is available by separate negotiation.
TENURE AND POSSESSION
We are informed the property is of Freehold Tenure and will be vacant on completion. No onward chain.
COUNCIL TAX
The property is listed under the Local Authority of Ceredigion County Council. Council Tax Band for the property - 'D'.
MONEY LAUNDERING REGULATIONS
The successful Purchaser will be required to produce adequate identification to prove their identity within the terms of the Money Laundering Regulations. Appropriate examples include Passport/Photo Driving Licence and a recent Utility Bill. Proof of funds will also be required or mortgage in principle papers if a mortgage is required.
Brochures
Brochure 1Energy Performance Certificates
EPC 1Coed Y Bryn, Llandysul, SA44
NEAREST STATIONS
Distances are straight line measurements from the centre of the postcode- Carmarthen Station16.2 miles
About the agent
Welcome to Morgan & Davies
Morgan & Davies was formed in 1989 and is an independent family owned firm of Chartered Surveyors covering the whole of Mid and West Wales and providing a variety of Professional services.
There are two offices - Country and Coastal - Lampeter and Aberaeron
Specific fields of practice and services provided are:
- Residential Estate Agencies and Chartered Surveying Services.
- Agricultural Estate Agencies - Qualified Rural S
Industry affiliations



Notes
Disclaimer - Property reference 27606292. The information displayed about this property comprises a property advertisement. Rightmove.co.uk makes no warranty as to the accuracy or completeness of the advertisement or any linked or associated information, and Rightmove has no control over the content. This property advertisement does not constitute property particulars. The information is provided and maintained by Morgan & Davies, Lampeter. Please contact the selling agent or developer directly to obtain any information which may be available under the terms of The Energy Performance of Buildings (Certificates and Inspections) (England and Wales) Regulations 2007 or the Home Report if in relation to a residential property in Scotland.
Map data ©OpenStreetMap contributors.
