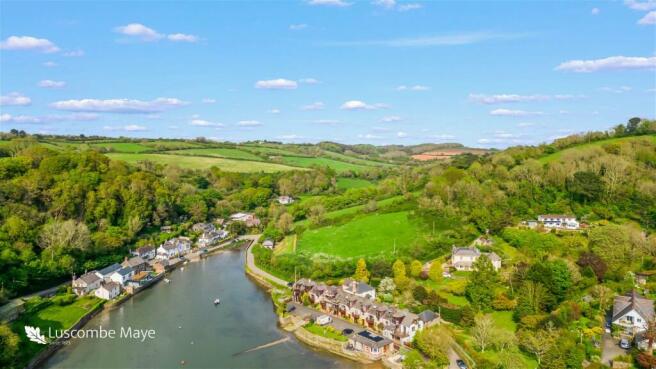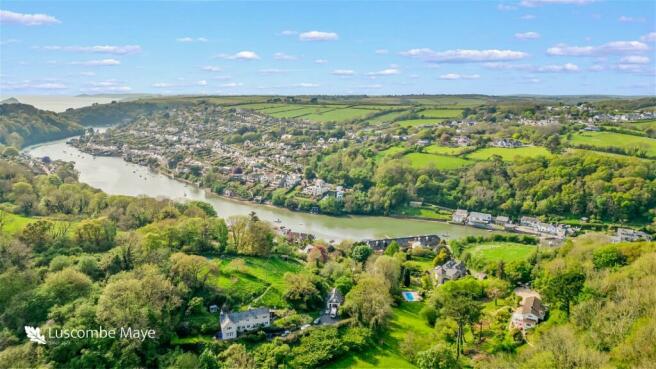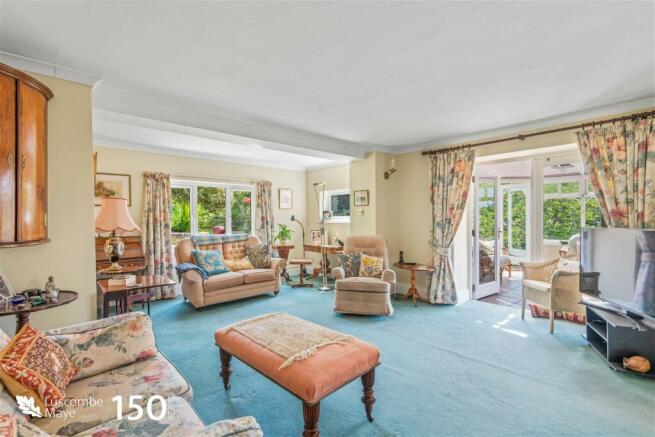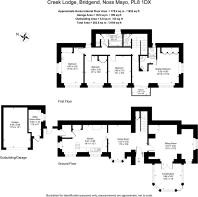
Bridgend, NOSS MAYO, South Devon

- PROPERTY TYPE
Detached
- BEDROOMS
4
- BATHROOMS
2
- SIZE
2,194 sq ft
204 sq m
- TENUREDescribes how you own a property. There are different types of tenure - freehold, leasehold, and commonhold.Read more about tenure in our glossary page.
Freehold
Key features
- Remarkably private village edge setting
- About 3.5 acres cherished gardens, paddocks and woodland
- Close to slipway and quayside
- Long view over the River Yealm Estauary
- Half a mile from village shops, Post Office, yacht club and pubs
- Large detached family home
- Detached garage
- Home office/Utility room
- Ample off road parking
- South west facing
Description
SITUATION
The twin villages of Newton Ferrers and Noss Mayo enjoy a delightful riverside setting on the wooded slopes of the estuary of the River Yealm. This sheltered, deep water harbour is much favoured by yachtsmen and lies within a truly beautiful valley in the unspoilt South Hams countryside, an Area of Outstanding Natural Beauty and Special Area of Conservation.
The villages share a number of facilities including a post office, pharmacy, Co-operative store, three good public houses, two churches, yacht club with bistro, tea-rooms and good Primary School. The holiday retreats and full time residences have found a comfortable balance that propel this thriving community, with countless clubs and activities available for the more sociable and active, or long picturesque walks for those that simply want to enjoy the peace and tranquillity. Bus services run to Plymouth city centre which is within easy commuting distance. The main route from Plymouth to Exeter (A38/M5 Devon Expressway) is only a few miles away. Intercity trains run daily from Plymouth to Paddington. The Continental Ferryport is also easily accessible. All give superb access to the rest of the country, combined with living in one of the most beautiful riverside locations on the south coast.
ACCOMMODATION
The accommodation is as follows:- (Please note that all dimensions are available on the floor plan).
ENTRANCE PORCH
Part obscure glazed uPvc door to:
ENTRANCE HALLWAY
Glazed door with window to side. Fuse box and electric meters. Space for fridge and freezer. Ceiling light fitting. Door to:
KITCHEN/BREAKFAST ROOM
Twin windows to front elevation and side elevation. Island style kitchen with floor to base cupboards and drawers with roil edge marble effect work surface. Twin bowl sink with mixer tap over. Fitted Neff twin electric oven and grill. Induction electric hob. Oil fired Redfyre range oven with light over. Breakfast bar area with space below for washing machine and dryer. Fitted dresser unit with display shelving. Space for dishwasher. Radiator. Recessed pin spot lighting. Wall mounted heating controls. Tiled floor covering. Sliding door to:
DINING ROOM
Bay window to front elevation. Radiator. Ceiling light fitting. Glazed display unit. Archway to front entrance hallway with window to side. Stairs rising to first floor . Under stairs storage cupboards. Radiator. Glazed front door with window to side. Door to:
SITTING ROOM
Window to rear and side elevation. Radiator. Stone hearth with electric freestanding fire place with wooden mantel. Ceiling light fitting. Twin glazed French door to:
CONSERVATORY
Triple aspect room with beautiful garden views. Twin glazed French door to terrace. Radiators. Exposed stonework. Ceiling light fitting. Tiled floor covering.
LANDING
Stairs to First Floor. Fitted glazed roof lights. Mezzanine level door to:
CLOAKROOM
Low level push button WC. Savoy wash hand basin with tiled splash back. Ceiling light fitting. Window to side elevation. Tiled floor covering. Stairs continue up to the landing area with door to:
MASTER BEDROOM SUITE
Window to front elevation and side elevation. Sliding windows to glazed and stainless steel balcony with fantastic estuary views. Fitted wardrobes. Ceiling light fitting. Radiator. TV and telephone point. Door to:
EN-SUITE SHOWER ROOM
Low level push button WC. Wash hand basin. Walk in Shower. Internal window allowing borrowed light. Ceiling light fitting. Extractor fan. Fitted mirror and tiled splash back. Ladder towel radiator.
BEDROOM THREE
Window to front elevation. Ceiling Light fitting. Radiator.
BEDROOM FOUR
Window to front elevation. Fitted wardrobe. Ceiling light fitting. Radiator.
BEDROOM TWO
Window to front and side elevation. Fitted wardrobe. Sink unit. Ceiling light fitting. Radiator. Access to roof space with pull down ladder.
FAMILY BATH ROOM
Window to rear elevation. Comprising of low level WC. Wash hand basin. Twin grip bath with Mira Sport electric shower over. Fitted ladder towel radiator. Shavers socket and fitted cupboard with mirror. Storage airing cupboard housing hot water tank with shelving.
UTILITY/HOME OFFICE
Window to side elevation. Ceiling light fitting. Power.
GARAGE
Up and over door. Light and power.
OUTSIDE AND GROUNDS
From Stoke Road a road leads up to a five bar gate providing private off road gravel drive for many vehicles and access to a large detached garage. The grounds are magnificent and remarkably private with a south westerly orientation providing the opportunity for late evening sunshine, ideal for alfresco dining. Sweeping lawns, secluded terraces festooned with climbing roses and many well established specimen trees and shrubs are complimented by grass paddocks and mixed woodland beyond. A stream forms the boundary of the grounds, whilst in the upper part of the garden there are maturing trees. From the first floor is a balcony enjoying beautiful estuary and village views.
SERVICES
Mains Water and electricity connected. Private drainage. Oil for central heating, hot water and Redfyre Oven.
LOCAL AUTHORITY
South Hams District Council. Follaton House, Plymouth Road, Totnes, Devon. TQ9 5NE.
COUNCIL TAX
Band G.
BROADBAND
To obtain either Broadband speeds or Mobile coverage at this address, please use the following Ofcom website link;
TENURE
Freehold with full vacant possession upon completion.
LETTING
Luscombe Maye also offers an Award Winning Lettings service. If you are considering Letting your own property, or a buy to let purchase, please contact Andrew or Ross on or to discuss our range of bespoke services.
VIEWING
Strictly by appointment with Luscombe Maye, Newton Ferrers Office . Bespoke appointments outside usual office hours can be arranged with adequate notice.
DIRECTIONS
From the A379 in Yealmpton, take the B3186 towards Newton Ferrers. Upon reaching Newton Ferrers turn left
towards Noss Mayo. At the bottom of the hill pass around the head of the creek at Bridgend and continue into Noss Mayo. Take the first left turn up a single track road up to Creek Lodge. This leads onto the private gravel driveway, garage and parking area for Creek Lodge.
Brochures
Brochure 1Brochure 2Council TaxA payment made to your local authority in order to pay for local services like schools, libraries, and refuse collection. The amount you pay depends on the value of the property.Read more about council tax in our glossary page.
Band: G
Bridgend, NOSS MAYO, South Devon
NEAREST STATIONS
Distances are straight line measurements from the centre of the postcode- Plymouth Station6.6 miles
About the agent
British Property Award Gold Winner 2022 & 2023
At Luscombe Maye we enjoy a specialist Waterside Homes Department, selling exquisite homes in the beautiful Parishes of Newton Ferrers and Noss Mayo, the Wembury area and towards Bigbury, Bantham and across other nearby coastal communities towards Kingsbridge.
We offer an unrivalled personal service to property owners & home hunters.
Our highly experienced and professionally
Industry affiliations



Notes
Staying secure when looking for property
Ensure you're up to date with our latest advice on how to avoid fraud or scams when looking for property online.
Visit our security centre to find out moreDisclaimer - Property reference S756585. The information displayed about this property comprises a property advertisement. Rightmove.co.uk makes no warranty as to the accuracy or completeness of the advertisement or any linked or associated information, and Rightmove has no control over the content. This property advertisement does not constitute property particulars. The information is provided and maintained by Luscombe Maye, Newton Ferrers. Please contact the selling agent or developer directly to obtain any information which may be available under the terms of The Energy Performance of Buildings (Certificates and Inspections) (England and Wales) Regulations 2007 or the Home Report if in relation to a residential property in Scotland.
*This is the average speed from the provider with the fastest broadband package available at this postcode. The average speed displayed is based on the download speeds of at least 50% of customers at peak time (8pm to 10pm). Fibre/cable services at the postcode are subject to availability and may differ between properties within a postcode. Speeds can be affected by a range of technical and environmental factors. The speed at the property may be lower than that listed above. You can check the estimated speed and confirm availability to a property prior to purchasing on the broadband provider's website. Providers may increase charges. The information is provided and maintained by Decision Technologies Limited. **This is indicative only and based on a 2-person household with multiple devices and simultaneous usage. Broadband performance is affected by multiple factors including number of occupants and devices, simultaneous usage, router range etc. For more information speak to your broadband provider.
Map data ©OpenStreetMap contributors.





