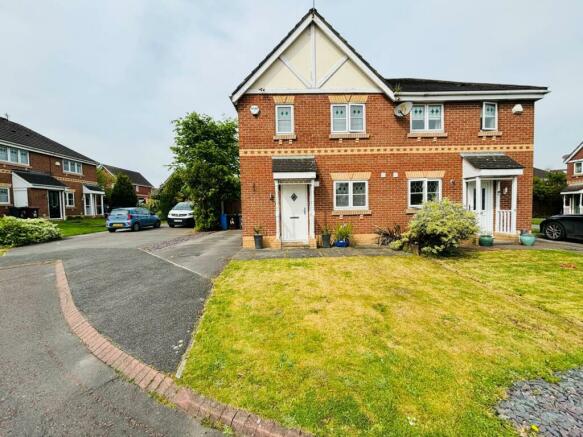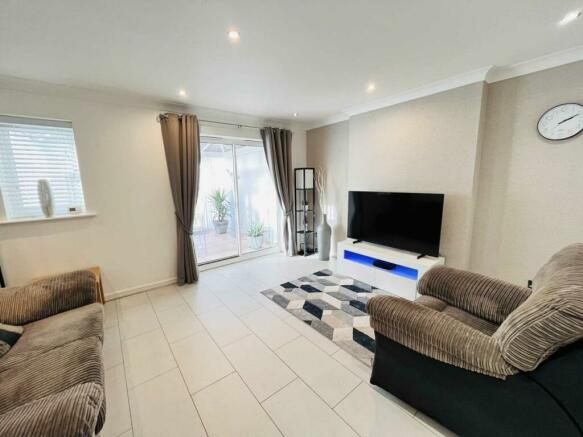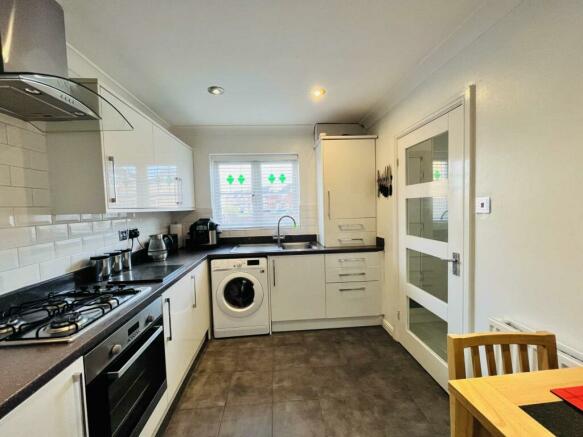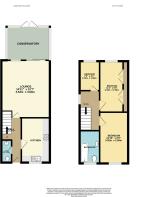
Elwood Close, Shevington Park

- PROPERTY TYPE
Semi-Detached
- BEDROOMS
3
- BATHROOMS
1
- SIZE
657 sq ft
61 sq m
- TENUREDescribes how you own a property. There are different types of tenure - freehold, leasehold, and commonhold.Read more about tenure in our glossary page.
Freehold
Key features
- Semi Detached House
- Three Bedrooms
- Conservatory
- Downstairs WC
- Upvc Double Glazing
- Gas Central Heating
- Front & Rear Gardens
- EPC Rating C 72
Description
Greenbank are delighted to offer to the sales market this modern and contemporary semi detached house located in the popular Shevington Park estate in Kirkby.
The property enjoys a convenient location, being in close proximity to various local amenities such as shops, primary schools, and transportation links.
Upon entering the property, you will find an entrance hall that welcomes you into the home. From there, you can access the different areas of the property, Downstairs WC for added convenience, the lounge is a spacious room where you can relax and unwind. It offers a comfortable and inviting atmosphere.
Adjacent to the lounge is the conservatory, which provides a dedicated space for meals and gatherings. The kitchen is another important feature of the property. It is modern, well equipped, and designed to cater to your needs. Whether you enjoy cooking or simply need a functional space, the kitchen offers both style and functionality.
Moving to the first floor, you will find three bedrooms. Each bedroom provides a comfortable and private space for rest and relaxation. Additionally, there is a family bathroom on the first floor. It is a well appointed space that offers convenience and comfort for the entire family.
Outside, the property features a multi car driveway at the front. This allows for ample parking space for multiple vehicles, ensuring convenience for residents and visitors alike.
To the rear of the property, there is a lawned garden. This outdoor space provides a tranquil setting where you can enjoy nature and spend quality time outdoors. It offers the opportunity for outdoor activities or simply a peaceful retreat in your own backyard.
In addition to these features, the property offers the advantages of Upvc double glazing and gas central heating. These elements contribute to the overall comfort and energy efficiency of the house, making it an attractive option for potential buyers.
In summary, this property boasts a contemporary interior and would make an ideal first or family home. Viewing strongly advised.
Tenure: Freehold
Council Tax Band: B
Entrance Hall - 12'5" (3.78m) x 2'11" (0.89m)
Entered via composite door. Tiled floor. Radiator. Ceiling light point.
Downstairs WC - 6'4" (1.93m) x 3'2" (0.97m)
Upvc double glazed window. Low level WC. Washbasin. Radiator. Ceiling light point.
Kitchen - 11'8" (3.56m) x 8'3" (2.51m)
Upvc double glazed window. Radiator. Fitted wall and base units. Integrated oven with gas hob and over head extractor fan. Plumbed for automatic washing machine. Part tiled walls. Tiled flooring. Ceiling spot lights.
Lounge
Upvc double glazed doors to conservatory. Radiator. Television point. Storage cupboard. Tiled flooring. Ceiling spot lights.
Conservatory - 12'8" (3.86m) x 9'10" (3m)
Upvc double glazed doors to rear garden. Tiled flooring. Wall light.
Landing
Upvc double glazed window. Carpet flooring. Ceiling light point.
Bedroom One - 12'11" (3.94m) x 8'6" (2.59m)
Upvc double glazed window. Carpet flooring. Radiator. Ceiling spot lights.
Bedroom Two - 11'2" (3.4m) x 8'6" (2.59m)
Upvc double glazed window. Fitted wardrobes. Laminate flooring. Radiator. Ceiling light point.
Bedroom Three - 7'11" (2.41m) x 6'3" (1.91m)
Upvc double glazed window. Built in wardrobe. Carpet flooring. Radiator. Ceiling light point.
Bathroom
Upvc double glazed window. Low level WC. Panelled bath with over head shower. Pedestal washbasin. Heated towel rail. Tiled walls. Tiled flooring. Storage cupboard. Ceiling light point.
Outside
FRONT : Laid to lawn. Multi car driveway.
REAR : Paved patio area. laid to lawn. Timber shed. Timber fencing.
what3words /// swordfish.hurt.comments
Notice
Please note we have not tested any apparatus, fixtures, fittings, or services. Interested parties must undertake their own investigation into the working order of these items. All measurements are approximate and photographs provided for guidance only.
Council TaxA payment made to your local authority in order to pay for local services like schools, libraries, and refuse collection. The amount you pay depends on the value of the property.Read more about council tax in our glossary page.
Band: B
Elwood Close, Shevington Park
NEAREST STATIONS
Distances are straight line measurements from the centre of the postcode- Kirkby Station1.2 miles
- Maghull North Station1.9 miles
- Maghull Station1.9 miles
About the agent
EVERYTHING WE TOUCH TURNS TO SOLD....
WE SELL MORE KIRKBY PROPERTY THAN ANY OTHER AGENT!
Greenbank is an established independent company offering a wealth of local property related knowledge and experience gained from many years in the property market. Greenbanks aim is to provide all our customers with a friendly professional service at all times in both our sales and lettings departments.
WHAT WE OFFER....* FREE RIGHTMOVE & ZOOPLA PREMIUM LISTING
* FREE RI
Industry affiliations



Notes
Staying secure when looking for property
Ensure you're up to date with our latest advice on how to avoid fraud or scams when looking for property online.
Visit our security centre to find out moreDisclaimer - Property reference 7314_GREB. The information displayed about this property comprises a property advertisement. Rightmove.co.uk makes no warranty as to the accuracy or completeness of the advertisement or any linked or associated information, and Rightmove has no control over the content. This property advertisement does not constitute property particulars. The information is provided and maintained by Greenbank Property Services, Kirkby. Please contact the selling agent or developer directly to obtain any information which may be available under the terms of The Energy Performance of Buildings (Certificates and Inspections) (England and Wales) Regulations 2007 or the Home Report if in relation to a residential property in Scotland.
*This is the average speed from the provider with the fastest broadband package available at this postcode. The average speed displayed is based on the download speeds of at least 50% of customers at peak time (8pm to 10pm). Fibre/cable services at the postcode are subject to availability and may differ between properties within a postcode. Speeds can be affected by a range of technical and environmental factors. The speed at the property may be lower than that listed above. You can check the estimated speed and confirm availability to a property prior to purchasing on the broadband provider's website. Providers may increase charges. The information is provided and maintained by Decision Technologies Limited. **This is indicative only and based on a 2-person household with multiple devices and simultaneous usage. Broadband performance is affected by multiple factors including number of occupants and devices, simultaneous usage, router range etc. For more information speak to your broadband provider.
Map data ©OpenStreetMap contributors.





