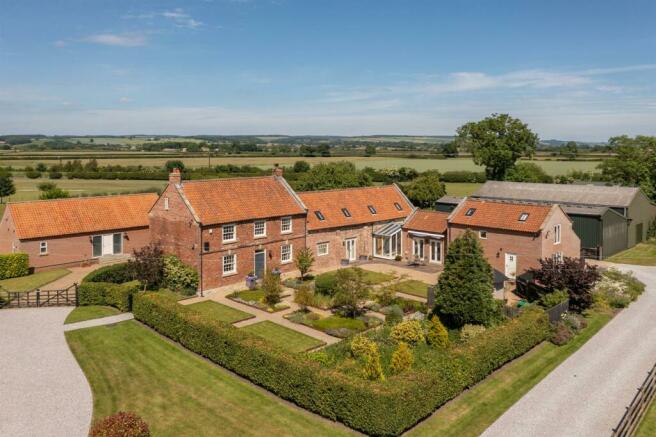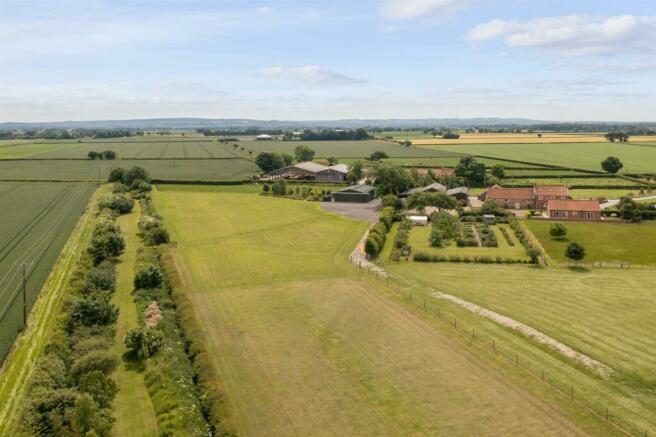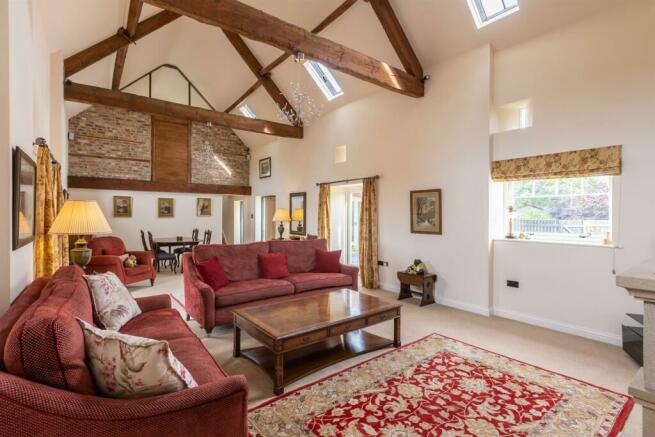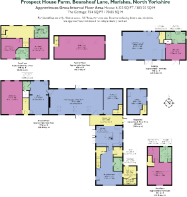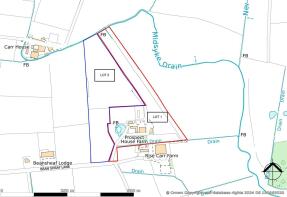
Prospect House Farm, Marishes, Malton

- PROPERTY TYPE
Detached
- BEDROOMS
5
- BATHROOMS
4
- SIZE
4,122 sq ft
383 sq m
- TENUREDescribes how you own a property. There are different types of tenure - freehold, leasehold, and commonhold.Read more about tenure in our glossary page.
Freehold
Key features
- Renovated Grade II listed country house and ‘eco’ cottage
- Superbly situated in the middle of its gardens, grounds and land
- Energy efficient and beautifully appointed with high specification fittings
- Ground floor bedroom and separate wet room
- Landscaped gardens and grounds totalling over 13 acres
- Detached ‘eco’ cottage offering luxury accommodation
- Highly versatile steel portal-frame outbuildings
- Potential for equestrian with fenced paddocks and grassland
- Private and tranquil rural position with views to the Moors and Wolds
- Convenient for the A64, Pickering, Malton, York and coast
Description
Prospect House Farm is an outstanding rural property that blends luxurious living with accessibility. It enjoys great privacy and has far-reaching views across open countryside to the Yorkshire Wolds and North York Moors. The original double-fronted period farmhouse has been skilfully extended through the integration of adjacent outbuildings to create a family home with accommodation of some 4122 sq ft. Every corner of the property has been renovated and upgraded to the highest degree including a new build ‘eco’ cottage which provides ancillary accommodation ideal for holiday lets, guests or family.
Principal house: Boot room, kitchen, breakfast room, utility room, cloakroom, wet room, 3 reception rooms, library, 5 bedrooms, 4 bathrooms,
‘Eco’ cottage: kitchen/dining/living room, bedroom, bathroom
Portal-frame outbuildings, summer house, garden shed, greenhouse, poly tunnel
Landscaped gardens and grounds, paddocks, kitchen garden, woodland, lake
In all some 13.4 acres
Further adjoining land to the west available by separate negotiation
More Details - Prospect House Farm is a large and versatile family house of 4,122 sq ft arranged over three floors and beautifully appointed with underfloor heating throughout the ground floor. At the heart of the home is the kitchen and breakfast room. The kitchen was handcrafted by The Handmade Kitchen Company and includes an oak island with built-in table, a Belfast sink, a Rangemaster Deluxe dual fuel range cooker and integrated Miele and Bosch units; French windows open onto the stone flagged terrace. The kitchen continues past the utility room and wet room to the breakfast room with four full-height glazed panels providing a superb outlook across the paddock and Vale of Pickering to the Wolds. A glazed atrium connects the kitchen to the western wing which features the adjoining barn, now developed into a magnificent, double height and double aspect drawing/dining room, some 35 ft in length, with a wood-burning stove housed in a stone fireplace and French doors opening directly onto the parterre garden. A staircase rises to a mezzanine floor housing the library, a delightful room with a vaulted ceiling and full-height windows giving glorious views to the Moors. Flanking the drawing room is a snug and TV room.
The principal bedroom suite is entirely self-contained with its own staircase, dressing room and bathroom. It rises into the roof space with skylights and enjoys a fine southerly outlook through a large window. There are four further double bedrooms and three bathrooms arranged over three floors, including a ground floor bedroom and a superb 32 ft room with vaulted ceiling on the second floor that serves as a bedroom with living area and study.
The Cottage - The Cottage is a detached, single-storey ‘eco’ property that offers luxury accommodation with underfloor heating and is geared towards super energy efficiency. It has a Daikin air source heat pump and separate heat recovery system; the roof, walls and floor are all heavily insulated; and the triple glazed windows offer solar heat gain, thermal insulation and enhanced security. The accommodation of more than 750 sq ft includes an open plan living/dining/kitchen and far-reaching views to the North York Moors enjoyed through floor-to-ceiling windows and two pairs of French doors. It comes with its own drive, parking area and enclosed garden.
Outbuildings - There is a large yard with a number of modern portal-frame buildings to the east of the house providing 7,274 sq ft of floorspace, ideal for garaging, storage and workshop. They offer potential to be re-adapted to equestrian use, subject to consents.
Garage
45’4 x 26’3 (13.8m x 8m)
Steel portal-frame with concrete floor,store/garage, concrete block walls surround and profile sheet roof and cladding.
Gym
25’2 x 14’9 (7.7m x 4.5m)
Gym area behind garage with store above.
Tractor Shed
72’2 x 26’3 (22m x 8m)
Steel portal-frame with concrete floor, block walling to 6 ft around, concrete floor.
Workshop
39’4 x 26’3 (12m x 8m)
Electric roller shutter doors and personal side door, steel frame, concrete floor, insulated roof, block walling surround. Door through to Home Office.
Home Office/Games Room
26’3 x 18’10 (8m x 5.75m)
Steel portal-frame with concrete floor, concrete block walls and profile sheeting. Telephone, power point, light, plumbing for washing machine. Separate WC /
kitchen sink and washbasin with mezzanine storage above.
General Agricultural Building
60’8 x 40’4 (18.5m x 12.3m)
Steel portal-frame with concrete floor, profile sheet roof and cladding. 32 Foot
Opening Sliding Doors
Gardens, Grounds And Driveway - Accessed via wrought iron remote-controlled gates, the property is approached via a sweeping driveway that passes a lake and then splits, giving access to the cottage, and continuing to the main parking and turning area behind the house, as well as to the yard and outbuildings. The lake is beautifully landscaped, planted with aquatic plants, irises and rushes and with its own island connected by a bridge.
The parterre garden with its summer house connects to the principal rooms of the house and enjoys a southerly aspect with views to the Yorkshire Wolds. This formal outside space is elegantly designed and abundantly planted with ornamental trees, shrubs and colourful perennials; there is a stone flagged terrace and the whole is enclosed by clipped hornbeam hedging. Also at the front of the house is a wildflower area as well as a woodland copse with grass walkways meandering between the trees. To the rear lies the kitchen garden, enclosed and rabbit-proofed with raised beds stocked with vegetables and soft fruit. Alongside is a garden shed, poly tunnel and Cedar greenhouse as well as a productive orchard with varieties of apple, pear and plum.
The land is ring-fenced, surrounding the house and outbuildings. It is suitable for grazing and equestrian with three enclosed paddocks each with a water supply and bounded by post & rail and post & wire fencing, bordered by mature hedgerows. To the east of the house is a long, broad stretch of flat grassland extending over 500 metres in length. A verdant green walkway marks the eastern boundary and follows the route of the old railway line; it is flanked by trees and meadow grasses with seating areas at either end, positioned to enjoy the view.
Environs - Prospect House Farm is situated off a no-through country lane surrounded by open countryside in an area known as Marishes. This peaceful hamlet lies within the Vale of Pickering within easy reach of the Yorkshire coast and A64 trunk road to York and Leeds. The neighbouring market town of Pickering is known as ‘the gateway to the Moors’ and nearby Malton has built a national reputation as Yorkshire’s Food Capital with its independent businesses, artisan food producers and brewers, food market and festival. Its local amenities include a community hospital, gyms, a swimming pool and cinema. Malton Railway Station offers direct links to the coast, to mainline York and on to Leeds, London, Liverpool and Manchester Airport. A wide choice of independent schools lie within easy reach of Prospect House Farm including Terrington Hall, Ampleforth College, Scarborough College, Pocklington School and those within the city of York.
General - Tenure: Freehold
EPC Rating: House C, Cottage C. Grade II listed.
Services & Systems: Mains electricity, water, private drainage (Klargester water treatment plant). LPG gas central heating. Zoned heating. Private borehole supplies the paddocks, yard areas and lake. CCTV and fully alarmed.
Fixtures & Fittings: Only those mentioned in these sales particulars are included in the sale. All others, such as fitted carpets, curtains, light fittings, garden ornaments etc., are specifically excluded but may be made available by separate negotiation.
Viewing: Strictly by appointment
Local Authority: North Yorkshire Council
Money Laundering Regulations: Prior to a sale being agreed, prospective purchasers are required to produce identification documents in order to comply with Money Laundering regulations. Your co-operation with this is appreciated and will assist with the smooth progression of the sale.
Directions: Heading towards Pickering on the A169 Malton Road take the right hand turn to Beansheaf Lane, adjacent to the Beansheaf garage. The property can be found on the left hand side. ///guidebook.download.miracle
Photographs, particulars and showreel: photos June 2022 details May 2024
NB: Google map images may neither be current nor a true representation.
Brochures
Brochure- COUNCIL TAXA payment made to your local authority in order to pay for local services like schools, libraries, and refuse collection. The amount you pay depends on the value of the property.Read more about council Tax in our glossary page.
- Band: E
- PARKINGDetails of how and where vehicles can be parked, and any associated costs.Read more about parking in our glossary page.
- Yes
- GARDENA property has access to an outdoor space, which could be private or shared.
- Yes
- ACCESSIBILITYHow a property has been adapted to meet the needs of vulnerable or disabled individuals.Read more about accessibility in our glossary page.
- Ask agent
Prospect House Farm, Marishes, Malton
NEAREST STATIONS
Distances are straight line measurements from the centre of the postcode- Malton Station5.8 miles
About the agent
Outstanding York Agent
Blenkin & Co is probably the most successful high profile independent estate agent in York. From our offices in Bootham, central York, we handle residential property sales across York, North Yorkshire, the East Riding and further afield, and have an outstanding track record that has endured for decades. Our portfolio includes multi-million pound country houses, townhouses, city apartments, boutique new developments and rura
Industry affiliations



Notes
Staying secure when looking for property
Ensure you're up to date with our latest advice on how to avoid fraud or scams when looking for property online.
Visit our security centre to find out moreDisclaimer - Property reference 33087608. The information displayed about this property comprises a property advertisement. Rightmove.co.uk makes no warranty as to the accuracy or completeness of the advertisement or any linked or associated information, and Rightmove has no control over the content. This property advertisement does not constitute property particulars. The information is provided and maintained by Blenkin & Co, York. Please contact the selling agent or developer directly to obtain any information which may be available under the terms of The Energy Performance of Buildings (Certificates and Inspections) (England and Wales) Regulations 2007 or the Home Report if in relation to a residential property in Scotland.
*This is the average speed from the provider with the fastest broadband package available at this postcode. The average speed displayed is based on the download speeds of at least 50% of customers at peak time (8pm to 10pm). Fibre/cable services at the postcode are subject to availability and may differ between properties within a postcode. Speeds can be affected by a range of technical and environmental factors. The speed at the property may be lower than that listed above. You can check the estimated speed and confirm availability to a property prior to purchasing on the broadband provider's website. Providers may increase charges. The information is provided and maintained by Decision Technologies Limited. **This is indicative only and based on a 2-person household with multiple devices and simultaneous usage. Broadband performance is affected by multiple factors including number of occupants and devices, simultaneous usage, router range etc. For more information speak to your broadband provider.
Map data ©OpenStreetMap contributors.
