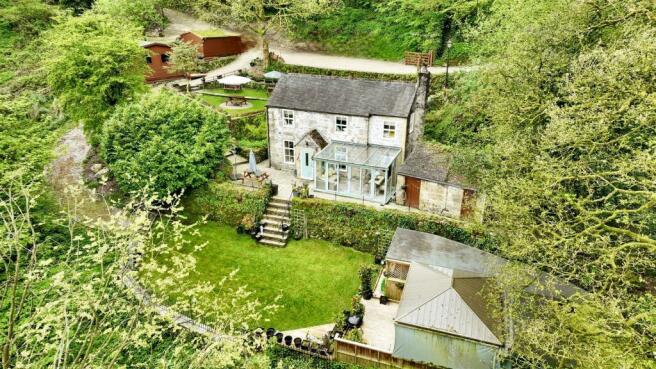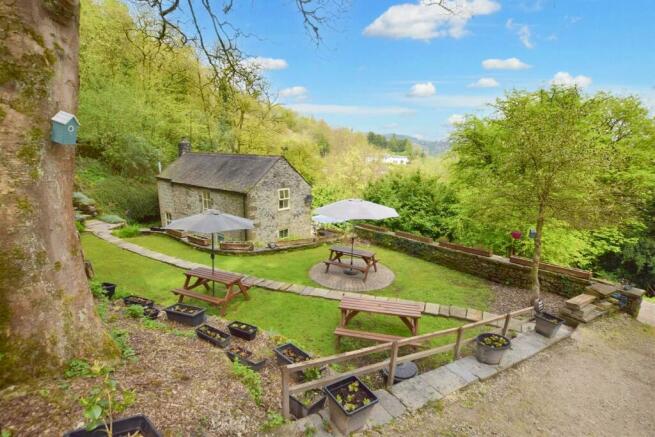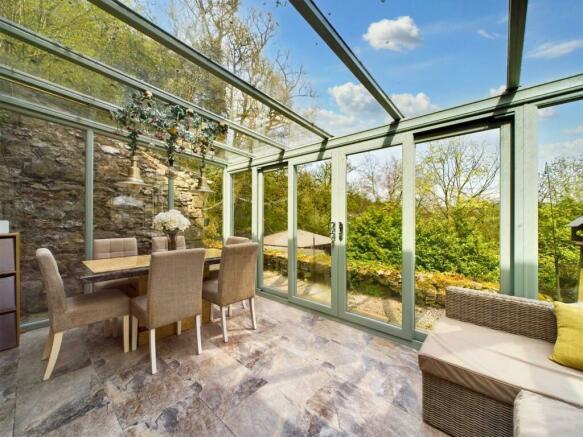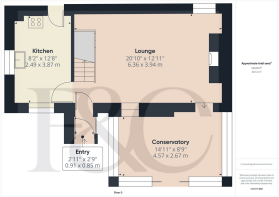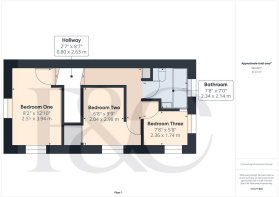
The Cottage, St. Johns Road, Matlock Bath, Matlock

- PROPERTY TYPE
Cottage
- BEDROOMS
3
- BATHROOMS
1
- SIZE
869 sq ft
81 sq m
- TENUREDescribes how you own a property. There are different types of tenure - freehold, leasehold, and commonhold.Read more about tenure in our glossary page.
Freehold
Key features
- Charming Stone-Built Detached Cottage
- Set in Approximately 8 Acres of Beautiful Woodland
- Tea Room/Cafe Popular with Walkers/Ramblers
- Superb Entertaining Area Incorporating Bar & Spa (Separate Negotiation)
- Fabulous Conservatory
- Spacious Lounge with Cast Iron Stove
- Breakfast Kitchen
- Three First Floor Bedrooms & Bathroom
- Rarity on the Market
- Viewing Highly Recommended
Description
The cottage itself offers much character with accommodation comprising a spacious lounge with feature fireplace, conservatory/dining room and kitchen. The first floor landing leads to three bedrooms and bathroom.
The property is approached through a five-bar gate onto a private tree-lined driveway which culminates in a large car standing area for multiple vehicles. We point out the property is also sold with the benefit of a popular tea room/café which attracts walkers and hikers.
As mentioned, the property sits on a completely private plot surrounded by attractive woodland and the main gardens to the property lie in front with a terrace/patio and steps leading down to a good sized lawn with a fabulous entertaining area incorporating a bar, spa (by separate negotiation) and a covered seating area. An upper lawned section and also a pleasant spot, operates as the outdoor space to the tea rooms with a pathway leading to an outdoor WC when the café is open.
The Location - The property’s location in Matlock Bath is set within beautiful scenery in which the River Derwent cuts through and offers some very pleasant walks as well as some superb walks in the surrounding open countryside with some fabulous view points on the cliff top edges. Matlock Bath is popular with tourists and offers an excellent range of facilities including shops, cafés, restaurants, Gulliver’s Kingdom and the Heights of Abraham. Neighbouring Matlock town also offers an excellent range of amenities with a further selection of shops and a large supermarket. Also worthy of a visit is Cromford and Wirksworth along with Carsington Water.
Ground Floor -
Porch - 0.91 x 0.85 (2'11" x 2'9") - Panelled entrance door with double glazed and leaded inset provides access into the porch with central heating radiator, cloaks cupboard and multipaned door to the spacious lounge.
Spacious Lounge - 3.87 x 2.49 (12'8" x 8'2") - With a fabulous exposed stone chimney breast incorporating stone hearth and timber lintel with a cast iron solid fuel stove, wood floor covering, feature exposed beams to ceiling, staircase leading to the first floor with feature balustrade, sealed unit double glazed window to the rear with matching window to the front and open doorway into the conservatory.
Conservatory - 4.57 x 2.67 (14'11" x 8'9") - Sealed unit double glazed construction with clear glass windows and roof offering fabulous views over the mature woodland and garden beyond, feature tiled floor and sliding patio doors opening onto the garden.
Breakfast Kitchen - 3.87 x 2.49 (12'8" x 8'2") - With L-shaped solid wood worktop and tiled surrounds, inset stainless steel sink unit, fitted base cupboards and drawers, inset four plate gas hob with built-in oven beneath, integrated fridge/freezer, dishwasher and washing machine, central heating radiator, recessed ceiling spotlighting, sealed unit double glazed window to the front, window to the side and panelled and multipaned stable door to the rear.
First Floor -
Landing - Split-level landing with sealed unit double glazed window to the rear, storage cupboard, recessed spotlighting and latched doors to three bedrooms and bathroom.
Bedroom One - 3.94 x 2.51 (12'11" x 8'2") - With central heating radiator and sealed unit double glazed windows to the side and front.
Bedroom Two - 2.98 x 2.04 (9'9" x 6'8") - With central heating radiator, useful storage cupboard and sealed unit double glazed window to the front with fabulous views.
Bedroom Three - 2.36 x 1.74 (7'8" x 5'8") - With central heating radiator and sealed unit double glazed windows to the side and front, again with fabulous views.
Bathroom - 2.34 x 2.14 (7'8" x 7'0") - Well appointed and fully tiled with a white suite comprising low flush WC, wash handbasin, bath with shower attachment, chrome towel radiator, recessed ceiling spotlighting and sealed unit double glazed window to the side.
Outside - Without doubt, a true feature of this sale is the position in which the property commands set within approximately eight acres of mainly woodland, approached off St John’s Road via a five-bar gate which leads to a private tree-line driveway and culminates in a large parking area, ideal for multiple vehicles.
The woodland offers complete privacy from neighbouring properties and attracts lovely wildlife. The cottage itself features a patio/terrace immediately in front with steps leading down to a lower-level lawn and fabulous entertaining area incorporating a bar, spa (by separate negotiation) and covered seating area as well as a WC. The upper-level garden is also lawned and provides a further seating area currently used as the outdoor space to the detached timber-framed outbuilding which operates as a popular tea room/café. This is an excellent addition to the sale and would ideally suit someone looking for a side income as this is very popular with walkers/ramblers.
This is a very rare opportunity to acquire a property occupying such a good plot with the addition of a tea room/café. An early viewing is highly recommended.
Tea Room/Cafe -
Bar/Spa -
Council Tax Band D - Derbyshire Dales -
Brochures
The Cottage, St. Johns Road, Matlock Bath, MatlockBrochureCouncil TaxA payment made to your local authority in order to pay for local services like schools, libraries, and refuse collection. The amount you pay depends on the value of the property.Read more about council tax in our glossary page.
Band: D
The Cottage, St. Johns Road, Matlock Bath, Matlock
NEAREST STATIONS
Distances are straight line measurements from the centre of the postcode- Matlock Station0.4 miles
- Matlock Bath Station0.7 miles
- Cromford Station1.4 miles
About the agent
A bit about us...
At Fletcher & Company, we're passionate about property and aim to be progressive in our thinking. We embrace change and like to challenge tradition, as we have a strong desire to always improve the way we and the industry operates.
With our highly dynamic and professional team situated at our office at the heart of Duffield, we have the advantage of a unique insight into the local property market, whilst giving you, the client, a tailored, intimate and unparallel
Industry affiliations



Notes
Staying secure when looking for property
Ensure you're up to date with our latest advice on how to avoid fraud or scams when looking for property online.
Visit our security centre to find out moreDisclaimer - Property reference 33088602. The information displayed about this property comprises a property advertisement. Rightmove.co.uk makes no warranty as to the accuracy or completeness of the advertisement or any linked or associated information, and Rightmove has no control over the content. This property advertisement does not constitute property particulars. The information is provided and maintained by Fletcher & Company, Duffield. Please contact the selling agent or developer directly to obtain any information which may be available under the terms of The Energy Performance of Buildings (Certificates and Inspections) (England and Wales) Regulations 2007 or the Home Report if in relation to a residential property in Scotland.
*This is the average speed from the provider with the fastest broadband package available at this postcode. The average speed displayed is based on the download speeds of at least 50% of customers at peak time (8pm to 10pm). Fibre/cable services at the postcode are subject to availability and may differ between properties within a postcode. Speeds can be affected by a range of technical and environmental factors. The speed at the property may be lower than that listed above. You can check the estimated speed and confirm availability to a property prior to purchasing on the broadband provider's website. Providers may increase charges. The information is provided and maintained by Decision Technologies Limited. **This is indicative only and based on a 2-person household with multiple devices and simultaneous usage. Broadband performance is affected by multiple factors including number of occupants and devices, simultaneous usage, router range etc. For more information speak to your broadband provider.
Map data ©OpenStreetMap contributors.
