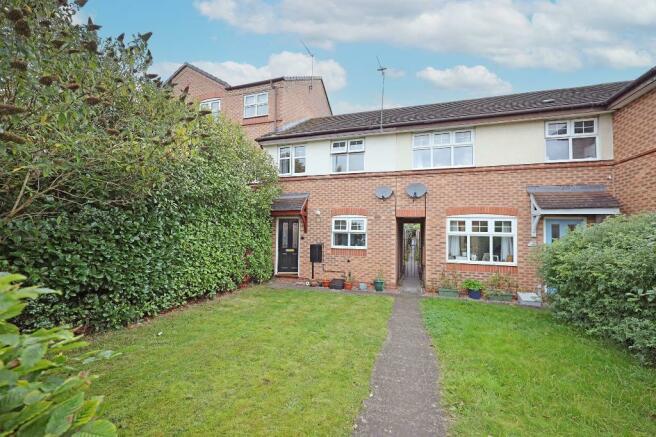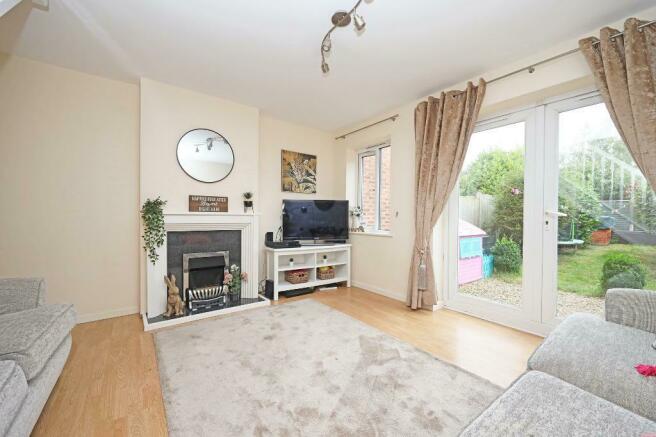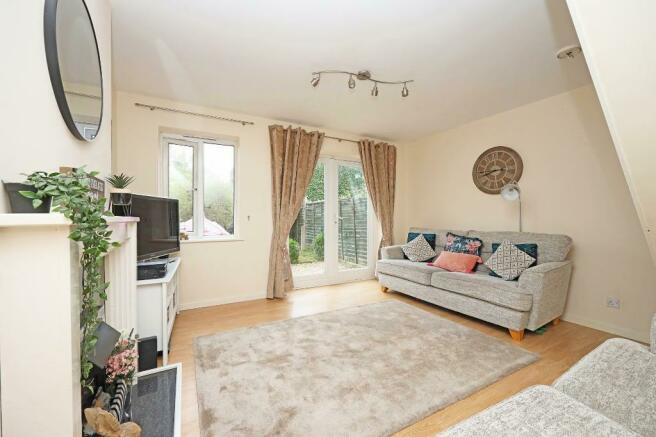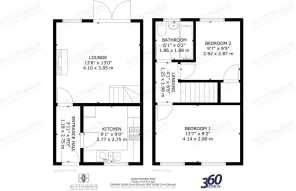Virginia Avenue, Meadowcroft Park, Stafford, Staffordshire, ST17 4YA

- PROPERTY TYPE
Terraced
- BEDROOMS
2
- BATHROOMS
1
- SIZE
Ask agent
- TENUREDescribes how you own a property. There are different types of tenure - freehold, leasehold, and commonhold.Read more about tenure in our glossary page.
Freehold
Key features
- Two Bedroom Town House
- Designated Parking for Two Cars.
- Spacious Lounge/Dining Area
- Fitted modern Kitchen & Bathroom
- Gas Central Heating & Double Glazing
- Fully Enclose Rear Garden
- Close to Local Amenities
- Easy Access to M6 Junction 12 and 13.
Description
The property comprises an Entrance Hall, Kitchen, Lounge with stairs to the Landing above, Two Bedrooms and a Family Bathroom. The property benefits from gas central heating and double glazing.
To the front of the property is a shared paved pathway which extends to the front entrance and down the covered alleyway to a wooden gate at the rear. The front garden is laid mainly to lawn with a copper beach hedge at the front of the property and mature shrubs down the side. To the rear is a fully enclosed garden with shrubbery borders, a garden shed and is surrounded by wooden fencing. There is designated parking for two cars in a car park at the rear.
There is a small park and children's play area on Bartholdi Way just opposite the property.
The Council Tax Band is B
You can view the virtual tour for this lovely property on our website, rightmove or by typing the following link into your subject bar:-
Take the Lichfield Road out of Stafford at the Queensville traffic island take the third exit onto Silkmore Lane, at the next island take the second exit onto Belfort Way Meadowcroft Park Estate. At the next traffic island take the second exit Landsdown Way and bear right into Savoureuse Drive turn left onto Darada Drive follow the road round and turn left on Bartholdi Way continue to the end of the road and Virginia Avenue and the property are directly infant of you.
Entrance Hall
9' 0'' x 3' 10'' (2.75m x 1.18m)
The property is approached via a paved pathway through a black composite glazed door with storm canopy into a welcoming Entrance Hall. The decor is neutral, with a white ceiling having a central pendant light fitting, a wall mounted central heating radiator, a wall mounted consumer unit, wall mounted coat hooks and laminate flooring. There are doors into the kitchen and lounge.
Lounge
13' 5'' x 12' 11'' (4.1m x 3.95m)
The Lounge has neutral decor, a white ceiling with four lamp spotlight fitting, a double glazed uPVC window and uPVC double glazed "French doors to the rear aspect, a wall mounted central heating radiator, a white fireplace with granite effect backing and hearth inset with a log effect electric fire, TV connection point and laminate flooring. The stairs rise with a quarter turn to the Landing above.
Kitchen
9' 1'' x 9' 0'' (2.77m x 2.75m)
The modern Kitchen has white decor with white ceramic tiled splash backs, a white ceiling with a double fluorescent strip light, a double glazed window to the front aspect, a wall mounted central heating radiator and dark grey porcelain floor tiles. There is a selection of white high gloss wall and base units with grey granite effect countertops inset with a stainless steel one-and-a half bowl sink, drainer and chrome swan-neck mixer tap, a white four burner gas hob, with matching oven below and extractor cooker hood above, space and plumbing for a washing machine and a fridge-freezer. The wall mounted Gas Central Heating Boiler was new and fitted in August 2021.
Stairs & Landing
6' 5'' x 4' 1'' (1.98m x 1.25m)
The Stairs rise with a quarter turn to the landing above having neutral decor, white balustrade and a white ceiling with pendant light fitting and loft hatch giving access to the roof space above and light brown fitted carpet. There are doors opening into the two bedrooms and the family bathroom.
Bedroom 1
13' 6'' x 9' 2'' (4.14m x 2.8m)
The first Bedroom has neutral decor, a white ceiling with central pendant light fitting, twin double glazed windows to the front aspect, a wall mounted central heating radiator, TV connection point and a neutral fitted carpet.
Bedroom 2
9' 6'' x 9' 4'' (2.92m x 2.87m)
The second Bedroom has neutral decor, a white ceiling with central pendant light fitting, a double glazed windows to the rear aspect, a wall mounted central heating radiator, a built-in wardrobe and a neutral fitted carpet.
Bathroom
6' 2'' x 5' 11'' (1.88m x 1.82m)
The Family Bathroom has white decor with full height ceramic tiling to the bathing/showering area and half height tiling behind the sanitary ware, a white ceiling with a central flush light fitting and an extractor fan, a double glazed window with obscured glass to the rear aspect, a wall mounted central heating radiator and grey vinyl floor covering. The white bathroom suite comprises a panel bath with an electric shower above, a pedestal wash hand basin and a low-level close coupled WC with a push button flush.
Outside Areas
The property has a copper beech hedge to the front boundary a pathway which extends to the front entrance and through the alleyway past the wooden gate into the garden and beyond to the car park at the rear of the property. The front garden is laid to lawn with a mature shrubbery border. At the rear is a fully enclosed garden with a gravel patio area for alfresco dining and outdoor entertainment, a garden laid to lawn with shrubs and a wooden storage shed. The garden is surrounded by wooden fencing.
Parking
From the covered alleyway at the front of the property through to the rear, at the very end is an entrance to a carpark where there is designated parking for two cars. This is accessed from Abbey Close.
- COUNCIL TAXA payment made to your local authority in order to pay for local services like schools, libraries, and refuse collection. The amount you pay depends on the value of the property.Read more about council Tax in our glossary page.
- Band: B
- PARKINGDetails of how and where vehicles can be parked, and any associated costs.Read more about parking in our glossary page.
- Yes
- GARDENA property has access to an outdoor space, which could be private or shared.
- Yes
- ACCESSIBILITYHow a property has been adapted to meet the needs of vulnerable or disabled individuals.Read more about accessibility in our glossary page.
- Ask agent
Virginia Avenue, Meadowcroft Park, Stafford, Staffordshire, ST17 4YA
NEAREST STATIONS
Distances are straight line measurements from the centre of the postcode- Stafford Station1.1 miles
- Penkridge Station5.0 miles
About the agent
Austin & Roe Independent Estate Agents, Stone
Granville Square 75a High Street Stone Staffordshire ST15 8AE

The foundations of our family run establishment are built on the accumulated wealth of experience that spans up to 100 years of serving the Staffordshire area.
Taking the necessary steps to purchase, rent or sell a property is one of the most important decisions of your life. We offer reassurances you are in capable hands with our specialist team who are highly enthusiastic about property and will guide you all the way to completion.
We're independent, offering clear, concise and
Industry affiliations

Notes
Staying secure when looking for property
Ensure you're up to date with our latest advice on how to avoid fraud or scams when looking for property online.
Visit our security centre to find out moreDisclaimer - Property reference 665355. The information displayed about this property comprises a property advertisement. Rightmove.co.uk makes no warranty as to the accuracy or completeness of the advertisement or any linked or associated information, and Rightmove has no control over the content. This property advertisement does not constitute property particulars. The information is provided and maintained by Austin & Roe Independent Estate Agents, Stone. Please contact the selling agent or developer directly to obtain any information which may be available under the terms of The Energy Performance of Buildings (Certificates and Inspections) (England and Wales) Regulations 2007 or the Home Report if in relation to a residential property in Scotland.
*This is the average speed from the provider with the fastest broadband package available at this postcode. The average speed displayed is based on the download speeds of at least 50% of customers at peak time (8pm to 10pm). Fibre/cable services at the postcode are subject to availability and may differ between properties within a postcode. Speeds can be affected by a range of technical and environmental factors. The speed at the property may be lower than that listed above. You can check the estimated speed and confirm availability to a property prior to purchasing on the broadband provider's website. Providers may increase charges. The information is provided and maintained by Decision Technologies Limited. **This is indicative only and based on a 2-person household with multiple devices and simultaneous usage. Broadband performance is affected by multiple factors including number of occupants and devices, simultaneous usage, router range etc. For more information speak to your broadband provider.
Map data ©OpenStreetMap contributors.




