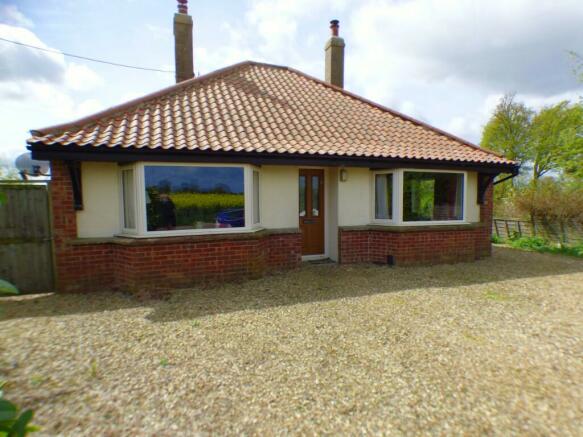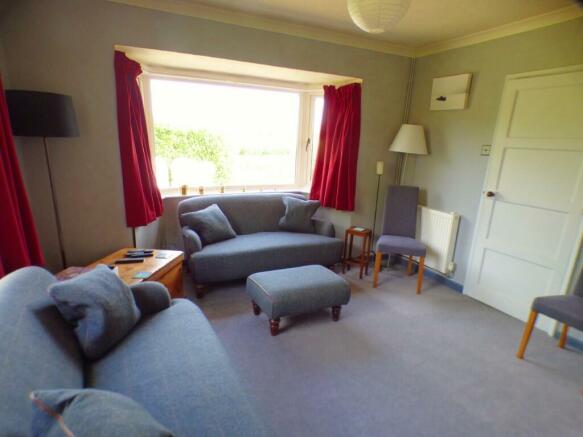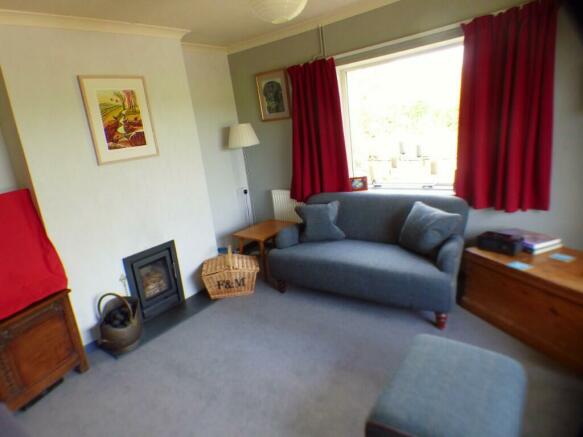Bush Green, IP21

- PROPERTY TYPE
Detached Bungalow
- BEDROOMS
4
- BATHROOMS
2
- SIZE
1,650 sq ft
153 sq m
- TENUREDescribes how you own a property. There are different types of tenure - freehold, leasehold, and commonhold.Read more about tenure in our glossary page.
Freehold
Key features
- Sitting Room, Lounge and Dining Room all with Wood Burning Stoves
- Living/Kitchen/Breakfast with Rayburn Cooker
- Master Bedroom with En Suite Shower Room
- Family Shower Room
- Study
- Conservatory/Lobby
- 22 Solar Panels Providing an Annual Feed in Tariff of Approximately £1000
- Solar Domestic Hot Water
- 3 1/2 Acres with Post and Rail Paddocks and Orchard
- 60' x 46' Barn/Stable/Workshop/Store complete with Shower Room
Description
The accommodation comprises:-
The part smoke glazed front door serves the
Entrance Hall
11'3" x 3'9" + 9'8" x 5'3" + 4' x 3'
With roof access hatch and panelled doors serving the lounge, dining room, bedroom study and
Sitting Room
13'9" x 12'
With double aspect glazing incorporating an angled bay window, inset 'Jet Master' style stove on a black hearth.
Lounge
14' x 12'
With angled bay window enjoying fine open farmland views, cast iron wood burning stove on tiled heath.
Study
10' x 8'9"
Dining Room
13' x 13'
With engineered Oak flooring twin Velux roof lights, cast iron wood burning stove and panelled door serving through to the
Living/Kitchen/Breakfast Room
17'6" x 13'8"
With double aspect glazing, engineered Oak flooring, concealed lighting, atrium sky lights. The kitchen is attractively and extensively fitted in light grey units with wooden worksurfaces, base and wall units, drawers and shelving, incorporated into the fitments is an inset stainless steel sink unit with mixer tap, inset hob, single oven, facilities for an automatic washing machine and dishwasher, the kitchen further benefits from a solid fuel Rayburn cooker/heating unit. A panelled door serves the dining room and a glazed door serves the
Conservatory/Lobby
15'10" x 5'8"
Constructed in Upvc double glazed units on a brick plinth with ceramic flooring, fluorescent lighting and coat hooks. A glazed door serves to the side and an opening serves off to the
Domestic Store
7'4" x 6'
With ceramic flooring, shelving, coat hooks and electrical contact breakers.
The entrance hall opens to the
Inner hall
15' x 3'6"
With cloaks cupboard 6'3" x 2'2" containing hanging rail and shelving, doors serve off to the family shower room and the
Master Bedroom Suite
24' x 13'4" (overall) measurements include the Ensuite Shower Room
With engineered Oak flooring, atrium lighting and a panelled door serving the
Ensuite Shower Room
9' x 4'
With ceramic flooring, concealed lighting, white suite comprising fully tiled double shower cubicle, vanity wash basin with mixer tap over double cupboard, low level close coupled WC and white ladder style towel rail radiator.
Family Shower Room
10'2" x 8'2" maximum
With ceramic flooring, fully tiled walls, white suite comprising double shower cubicle, vanity wash basin with mixer tap over double cupboard, low level close coupled WC and white ladder style towel rail radiator.
Bedroom 2
10'9" x 10'3"
With built in double cupboard containing four shelves with a double box cupboard over.
Outside
To the front of the property are formal gardens and surrounds laid to grass with well stocked beds and borders, trees and shrubs. Incorporated into the front garden is a Summer House 8' x 7'6".
At the side of the property is a raised decking area and to the rear further lawned areas incorporating a Polytunnel 30' x 14' together with a further Summer House/Cabin 10' x 7'.
The property enjoys 2No vehicular access firstly serving to the front parking/turning area.
The second access serves from the side into the rear of the property and the ample parking area which also provides access to the
Detached Barn/Workshop Building
60' x 46'
With 9'10" metal roller door (9' to head), personal door, light, power, a range of loose boxes to the Eastern side of the building, stainless steel commercial sink unit and shower Room/WC with double shower cubicle and low level close coupled WC.
The property further benefits from post and railed paddocks, extensive young orchard, vegetable garden, 'moated' to the Eastern boundary, garden shed 6' x 4', aluminium green house 12' x 8', outside lighting, power points and tap.
Council TaxA payment made to your local authority in order to pay for local services like schools, libraries, and refuse collection. The amount you pay depends on the value of the property.Read more about council tax in our glossary page.
Ask agent
Bush Green, IP21
NEAREST STATIONS
Distances are straight line measurements from the centre of the postcode- Diss Station7.3 miles
About the agent
Martin Smith Partnership aims to provide all customers with the very best service at all times. Our honest, straightforward approach is the result of over 40 years of local experience combined with good old-fashioned standards and integrity. Our professional service and specialist knowledge (both residential and commercial) are essential elements of our business. We always display a good sense of humour and demonstrate an enthusiasm for the job.
Services Include:
• Fully qualif
Industry affiliations



Notes
Staying secure when looking for property
Ensure you're up to date with our latest advice on how to avoid fraud or scams when looking for property online.
Visit our security centre to find out moreDisclaimer - Property reference 5851. The information displayed about this property comprises a property advertisement. Rightmove.co.uk makes no warranty as to the accuracy or completeness of the advertisement or any linked or associated information, and Rightmove has no control over the content. This property advertisement does not constitute property particulars. The information is provided and maintained by Martin Smith Partnership, Long Stratton. Please contact the selling agent or developer directly to obtain any information which may be available under the terms of The Energy Performance of Buildings (Certificates and Inspections) (England and Wales) Regulations 2007 or the Home Report if in relation to a residential property in Scotland.
*This is the average speed from the provider with the fastest broadband package available at this postcode. The average speed displayed is based on the download speeds of at least 50% of customers at peak time (8pm to 10pm). Fibre/cable services at the postcode are subject to availability and may differ between properties within a postcode. Speeds can be affected by a range of technical and environmental factors. The speed at the property may be lower than that listed above. You can check the estimated speed and confirm availability to a property prior to purchasing on the broadband provider's website. Providers may increase charges. The information is provided and maintained by Decision Technologies Limited. **This is indicative only and based on a 2-person household with multiple devices and simultaneous usage. Broadband performance is affected by multiple factors including number of occupants and devices, simultaneous usage, router range etc. For more information speak to your broadband provider.
Map data ©OpenStreetMap contributors.



