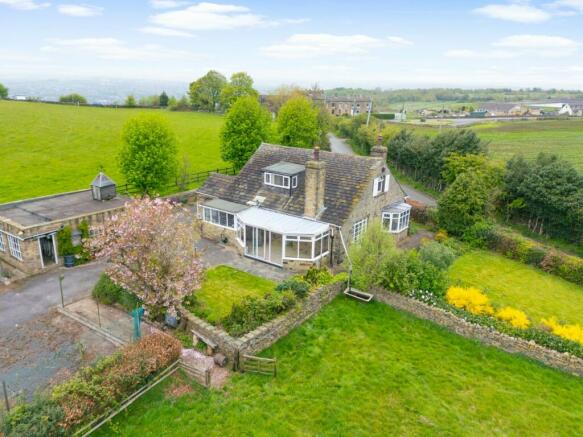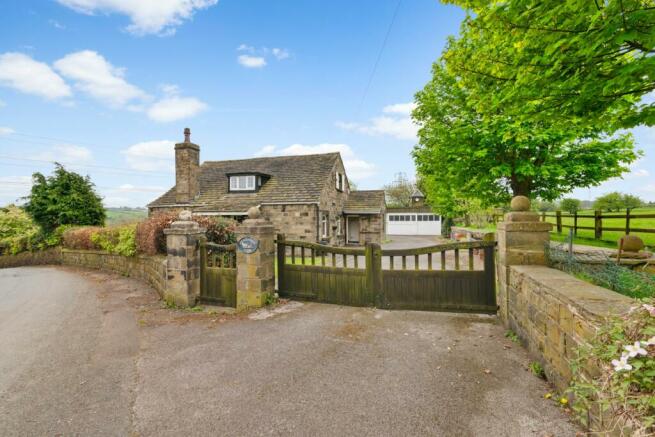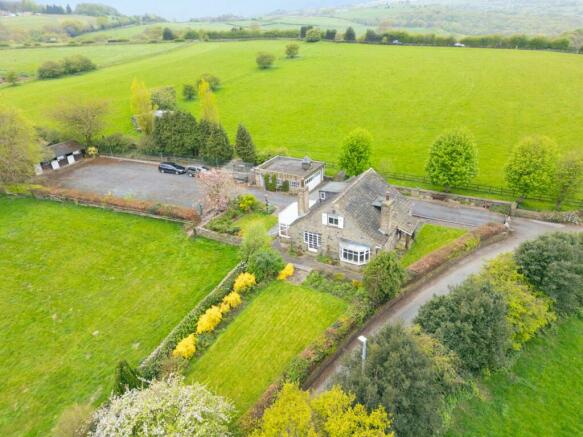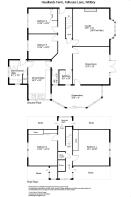
Falhouse Lane, Whitley, Dewsbury, WF12

- PROPERTY TYPE
Bungalow
- BEDROOMS
4
- BATHROOMS
2
- SIZE
1,776 sq ft
165 sq m
- TENUREDescribes how you own a property. There are different types of tenure - freehold, leasehold, and commonhold.Read more about tenure in our glossary page.
Freehold
Key features
- Detached bungalow in 9 acres
- Sought after rural setting with views
- Requires comprehensive renovation
- Currently 4 bedrooms and 2 receptions
- Garage, stables and wooden barns
- 2 paddocks of grazing land
- Former tennis court / parking area
- Tenure: Freehold, Energy rating 51 (Band E), Council tax band E
Description
About Headlands Farm
The property comprises a substantial stone built detached bungalow which sits within a plot of 9 acres in a sought after rural setting. It is of stone built construction beneath a pitched stone slate roof and is believed to have been built in 1950. It has remained within the ownership of the current family since the 1960s.
The ground floor features an open entrance porch at the front, leading to the hallway which features a staircase to the first floor. There are 2 good sized reception rooms on this level – the lounge has a large bay window to the side and the dining room has a door giving access to the conservatory extension at the rear. The kitchen has a side entrance porch off which is the main day to day entrance. Also on this floor are 2 double bedrooms which are served by a bathroom and separate wc. On the upper floor there is a large landing area with access to a shower and wc. There are also 2 good sized double bedrooms.
The property is connected to mains water, gas and electricity. Foul water drains to a septic tank which we understand might not be up to modern regulations.
We do anticipate that the next owner would look to carry out extensive renovation and redesigning of the accommodation and that there is the potential to create a more substantial dwelling in line with modern tastes on the site.
Externally, the property is accessed via a gated driveway from Falhouse Lane which runs alongside the house and leads to a detached double garage with workshop at the rear. Beyond here there is a former tennis court which provides a generous area of hard standing for parking vehicles and a stable block at one end. There are also pleasant mature gardens to the front and side of the house.
Beyond the immediate grounds there are two fields to the side and rear which total approximately 8.58 acres. Included within these fields is a wooden barn and lambing shed.
Properties of this type and location are rare to the market and viewing is strongly recommended.
Accommodation
GROUND FLOOR
Entrance Hall
With wooden entrance door to the front, staircase to the first floor with cupboard under and 2 central heating radiators.
Lounge
4.7m x 4.57m
A large lounge with bay window to the side enjoying views over the gardens and beyond, chimney breast with fitted gas fire.
Dining Room
4.7m x 4.57m
Another good sized reception room with glazed double doors to the side enjoying the views, chimney breast with fitted gas fire. A further door leads into the conservatory.
Conservatory
6.3m x 2.74m
With windows enjoying the views and glazed sliding door to the rear.
Breakfast Kitchen
4.88m x 2.8m
Fitted with a basic range of kitchen units with laminated worksurfaces, stainless steel sink, oven, dishwasher, window to the rear and door into the side entrance.
Side Entrance Pirch
2.92m x 2.24m
With front facing entrance door built in cupboards and plumbing for washing machine.
Bedroom 3
3.6m x 3.1m
A double bedroom with window to the side and fitted wardrobes.
Bedroom 4
3.6m x 3.1m
Another double bedroom with window to the side.
Bathroom
2.06m x 1.75m
With 2 piece suite comprising bath and washbasin in yellow.
Separate WC
2.06m x 0.69m
With low flush wc.
FIRST FLOOR
Landing
A long landing area stretching the front to the rear. With low level window to the front, further window to the rear and access points to the eaves storage areas.
Bedroom 1
4.57m x 4.52m
A large double bedroom with windows to the side enjoying the views, part angled ceiling and pedestal washbasin.
Bedroom 2
4.55m x 3.58m
Another double bedroom with window to the side enjoying the views, fitted wardrobes and pedestal washbasin.
Shower / WC
The shower is accessed from the end of the landing area. There is also and separate WC here.
OUTSIDE
The property is accessed via a gated driveway from Falhouse Lane, this leads to the detached double garage. There are mature gardens to the front and side of the house. At the rear of the garage is a former tennis court which is used as additional parking and features a timber stable block for 3 upon a concrete base complete with light and power.
Garage
5.97m x 5.2m
With electric light and power supply, sliding doors, window and personal door to the side. A workshop (19’5” x 5’10”) is to be found at the rear.
Land and buildings
The remaining land extends to approximately 8.5 acres across 2 fields. The field sitting beyond the tennis court and stables features a barn (35’6” x 14’6”) constructed in reclaimed wood upon a concrete base supplied with lighting and power. In the other field positioned above the driveway and tennis court is a wooden lambing shed.
Additional Information
The property is Freehold. Energy rating 51 (Band E). Council tax band E. Our online checks show that Superfast broadband (Fibre to the Cabinet FTTC) is available. Mobile coverage at the property is offered by a limited number of providers.
Viewing
By appointment with Wm Sykes & Son.
Location
There is a network of roads that can be used to access Headlands Farm but perhaps the simplest route is to take the B6118 Lilley Lane, then turn onto Tanhouse Lane. This road becomes Clough Lane and runs along the Western edge of the plot. Turn right onto Falhouse Lane and the property will be found on the right.
Brochures
ParticularsCouncil TaxA payment made to your local authority in order to pay for local services like schools, libraries, and refuse collection. The amount you pay depends on the value of the property.Read more about council tax in our glossary page.
Band: E
Falhouse Lane, Whitley, Dewsbury, WF12
NEAREST STATIONS
Distances are straight line measurements from the centre of the postcode- Mirfield Station1.5 miles
- Ravensthorpe Station1.7 miles
- Dewsbury Station3.2 miles
About the agent
Established in 1866, we have been trusted by generations of families living in the Holme and Colne Valleys to act for them in sale of and search of properties. A family run business now headed by Rob Dixon, whose reputation, experience, vast knowledge of the market and the fact that he's just a really lovely bloke all mean you are in safe hands when you choose us.
Specialising in residential and agricultural sales and r
Industry affiliations



Notes
Staying secure when looking for property
Ensure you're up to date with our latest advice on how to avoid fraud or scams when looking for property online.
Visit our security centre to find out moreDisclaimer - Property reference WMS230716. The information displayed about this property comprises a property advertisement. Rightmove.co.uk makes no warranty as to the accuracy or completeness of the advertisement or any linked or associated information, and Rightmove has no control over the content. This property advertisement does not constitute property particulars. The information is provided and maintained by WM. Sykes & Son, Holmfirth. Please contact the selling agent or developer directly to obtain any information which may be available under the terms of The Energy Performance of Buildings (Certificates and Inspections) (England and Wales) Regulations 2007 or the Home Report if in relation to a residential property in Scotland.
*This is the average speed from the provider with the fastest broadband package available at this postcode. The average speed displayed is based on the download speeds of at least 50% of customers at peak time (8pm to 10pm). Fibre/cable services at the postcode are subject to availability and may differ between properties within a postcode. Speeds can be affected by a range of technical and environmental factors. The speed at the property may be lower than that listed above. You can check the estimated speed and confirm availability to a property prior to purchasing on the broadband provider's website. Providers may increase charges. The information is provided and maintained by Decision Technologies Limited. **This is indicative only and based on a 2-person household with multiple devices and simultaneous usage. Broadband performance is affected by multiple factors including number of occupants and devices, simultaneous usage, router range etc. For more information speak to your broadband provider.
Map data ©OpenStreetMap contributors.





