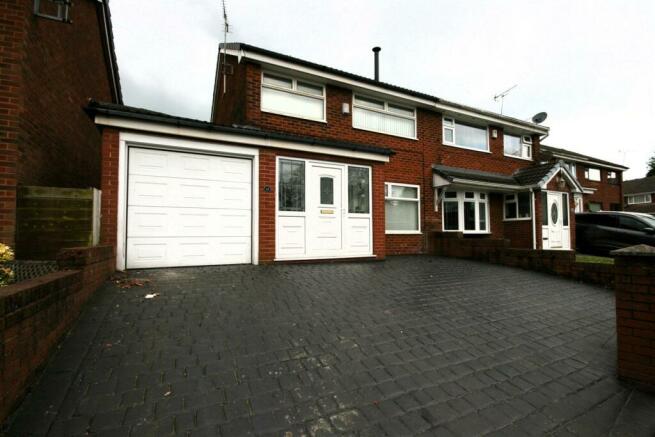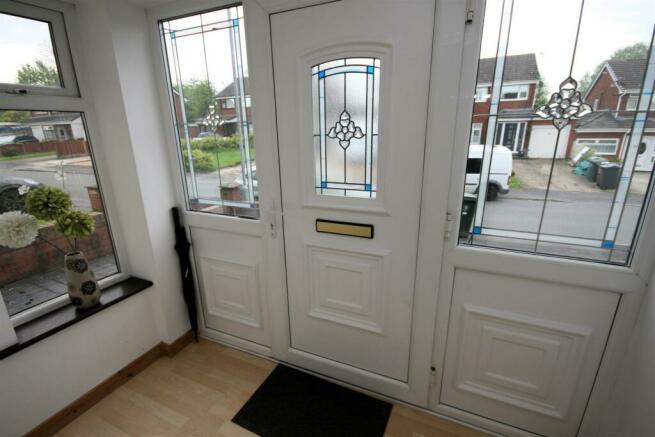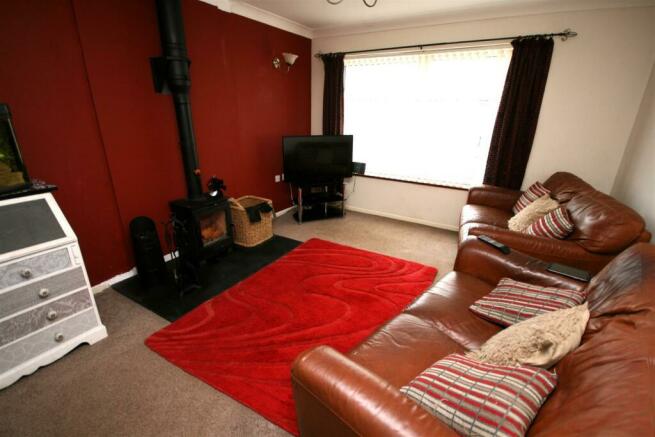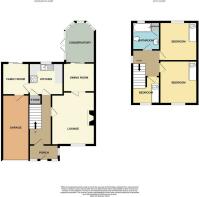
Thornwood, Skelmersdale

- PROPERTY TYPE
Semi-Detached
- BEDROOMS
3
- BATHROOMS
1
- SIZE
Ask agent
- TENUREDescribes how you own a property. There are different types of tenure - freehold, leasehold, and commonhold.Read more about tenure in our glossary page.
Freehold
Description
Cable broadband connected but Superfast fibre broadband and voice and data mobile phone as per ofcom website May 2024.
The current owner has fitted a multi fuel Ecostove in the lounge which adds to the charm of a traditional property with the convenience of modern living.
One of the highlights of this property is the ample off road parking space, including the attached garage with electric doors fitted. Additionally, the absence of an onward chain delay means you can move into your new home seamlessly.
Situated in the historic area of Old Skelmersdale, you'll be surrounded by a rich heritage and a strong sense of community. Whether you're looking to enjoy a peaceful walk in the neighbourhood or explore the local amenities, this location offers the best of both worlds.
Don't miss out on the opportunity to make this lovely house your new home. Contact us today to arrange a viewing and start envisioning the wonderful life you could create in this charming property.
Large Porch - Double glazed uPVC porch with laminate flooring.
Entrance Hall - Stairs to the first floor.
Lounge - 4.29m x 3.51m (14'1 x 11'6) - The lounge has a multifuel Portway ecostove fitted and sitting on a Black slate hearth. Folding doors lead into the dining room.
Dining Room - 2.34m x 2.57m (7'8 x 8'5) - Sliding patio doors to the conservatory
Conservatory - 3.33m maximum x 2.57m (10'11 maximum x 8'5) - A double glazed conservatory built on a brick base with power, light and a fan fitted.
Kitchen - 2.62m x 2.74m (8'7 x 9') - The kitchen has a range of base and wall units with worktops to accord and including an electric hob, oven and single drainer sink unit and plumbing for a washing machine . Space for a tall fridge freezer. Wall mounted gas central heating boiler.
Family Room - 2.64m x 2.18m (8'8 x 7'2) - An ideal space for home working or for a growing family the floor is tiled and double glazed patio doors open to the garden. Door to the garage.
First Floor -
Landing - A spacious landing with a pull down ladder to the boarded and insulated loft which has window fitted to the gable end. Light to the loft space.
Bedroom 1 - 3.58m x 3.05m (11'9 x 10') - A front facing double bedroom with a wall length range of fitted robes.
Bedroom 2 - 3.05m/1.22m x 3.05m (10/4 x 10') - Rear facing double bedroom with fitted robes
Bedroom 3 - 2.21m max x 2.57m (7'3 max x 8'5) - Front facing with fitted robes, including a bridge unit.
Bathroom - Suite comprising panelled bath, with shower and screen, low level W.C. and pedestal wash basin. Tiled walls and floor.
Garage - Attached garage with electric doors and power and light.
Outside - The front garden has ample space for parking and is imprinted concrete for ease of maintenance.
The rear garden is flagged for ease of maintenance.
Rent Charge - The land is subject to a perpetual yearly rent charge of £12 dating back to 31st May 1974
Brochures
Thornwood, SkelmersdaleBrochureCouncil TaxA payment made to your local authority in order to pay for local services like schools, libraries, and refuse collection. The amount you pay depends on the value of the property.Read more about council tax in our glossary page.
Band: B
Thornwood, Skelmersdale
NEAREST STATIONS
Distances are straight line measurements from the centre of the postcode- Parbold Station2.6 miles
- Rainford Station2.7 miles
- Upholland Station2.7 miles
About the agent
Looking for a more personal service from your estate agent, as well as one who will work harder to get the best price for your home?
Industry affiliations


Notes
Staying secure when looking for property
Ensure you're up to date with our latest advice on how to avoid fraud or scams when looking for property online.
Visit our security centre to find out moreDisclaimer - Property reference 33088711. The information displayed about this property comprises a property advertisement. Rightmove.co.uk makes no warranty as to the accuracy or completeness of the advertisement or any linked or associated information, and Rightmove has no control over the content. This property advertisement does not constitute property particulars. The information is provided and maintained by Brighouse Wolff, Skelmersdale. Please contact the selling agent or developer directly to obtain any information which may be available under the terms of The Energy Performance of Buildings (Certificates and Inspections) (England and Wales) Regulations 2007 or the Home Report if in relation to a residential property in Scotland.
*This is the average speed from the provider with the fastest broadband package available at this postcode. The average speed displayed is based on the download speeds of at least 50% of customers at peak time (8pm to 10pm). Fibre/cable services at the postcode are subject to availability and may differ between properties within a postcode. Speeds can be affected by a range of technical and environmental factors. The speed at the property may be lower than that listed above. You can check the estimated speed and confirm availability to a property prior to purchasing on the broadband provider's website. Providers may increase charges. The information is provided and maintained by Decision Technologies Limited. **This is indicative only and based on a 2-person household with multiple devices and simultaneous usage. Broadband performance is affected by multiple factors including number of occupants and devices, simultaneous usage, router range etc. For more information speak to your broadband provider.
Map data ©OpenStreetMap contributors.





