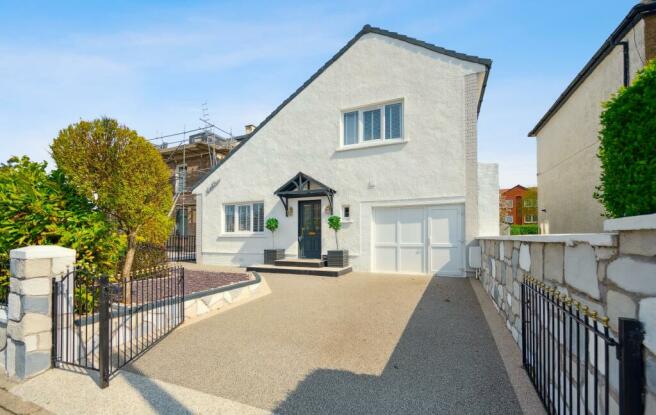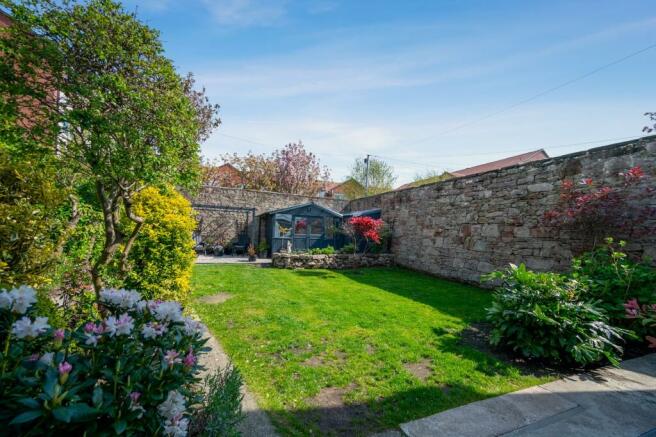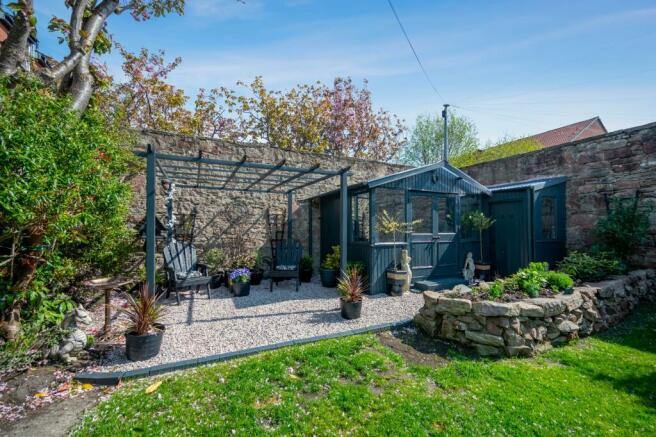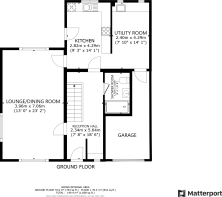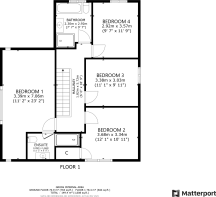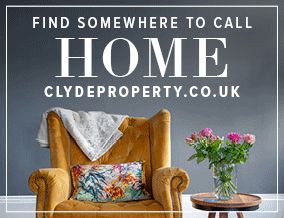
East Clyde Street, Helensburgh, Argyll and Bute, G84 7AP

- PROPERTY TYPE
Detached
- BEDROOMS
4
- BATHROOMS
3
- SIZE
Ask agent
- TENUREDescribes how you own a property. There are different types of tenure - freehold, leasehold, and commonhold.Read more about tenure in our glossary page.
Freehold
Key features
- Substantially modernised and upgraded detached family villa
- Beautiful mature gardens to front and rear
- Close to the town centre and promenade
- Reception hall
- Lounge/dining room
- Stunning contemporary kitchen and large utility room
- New downstairs shower room
- Four large double bedrooms (master with new ensuite)
- New family bathroom
- Gas central heating and double glazing
Description
On entering the gardens from the front, twin wrought iron gates open into a lovely low maintenance resin driveway for parking and gives access to what was the original garage which has now been turned into to an extensive and substantial storage area. There are gravelled and bedded areas to the front with refurbished walls to the front and side providing screening and with mature trees and bushes adding another layer of privacy. A pathway leads from the front of the property around to the back garden which is a beautiful enclosed space that is laid out all on the level, with large patio areas, lawns, well stocked flower and shrub beds. At the far end, a gravelled sitting area features a pergola, timber shed and timber summer house. The gardens are enclosed by high stone walls on two sides and are perfect for entertaining and for children and pets to play in safety.
Moving on to the interior, the large, bright and welcoming reception hall features a beautifully tiled floor and a staircase with contemporary balustrade. To one side of the hall, a door gives access to an impressive and very spacious open plan lounge and dining room which has windows to the front, side and rear of the house providing great natural light. Beautifully presented with a timber floor and ceiling coving, this room is more than large enough to accommodate a sizeable three piece suite and dining table and chairs. There is access at one end of the room in to the kitchen. The kitchen is located to the rear of the house and enjoys lovely views over the gardens. It has been completely refitted with contemporary wall mounted and counter level units along with high end modern appliances that include a double oven, gas hob, extractor hood and a switch with plumbing in place for a dishwasher if required. There is a door out to the gardens and a further doorway leads through into an impressive utility area which is fitted out in the same style as the kitchen and again provides good storage units, plumbing for a washing machine and space for a tumble dryer. A further door off the utility leads to the storage room, which was once the garage. Two windows overlook the gardens at the rear. Finally, off the reception hall is a beautifully formed downstairs shower room that features a tiled floor, vanity wash hand basin, wc and large shower enclosure with glazed screens. There is a wall mounted mirror with back lighting.
Moving on to the upstairs accommodation, the landing gives access to each of the bedrooms, with the master bedroom stretching the length of the house, being a lovely bright double room with picture window to the front and with two smaller windows on either side of this. There is a beautiful ensuite shower room that features a shower enclosure, vanity wash hand basin and wc. Again there is a wall mounted mirror with integrated lighting. The second bedroom is an equally impressive double room, again is to the front of the house with large picture window and this room has a built-in cupboard. There are two further double bedrooms, one to the rear and one to the side, again both of which are sizeable double rooms. Lastly, the family bathroom has a separate bath, walk-in shower with glazed screens, vanity wash hand basin and wc. The property is beautifully presented as mentioned with tasteful décor throughout, good quality carpets and floorcoverings, along with high performance double glazed windows and a modern gas fired central heating system. There is modern lighting throughout the house.
The centre of Helensburgh is just a short level walk away and it provides a wide selection of shops and supermarkets, bars, restaurants and cafes. The picturesque promenade enjoying views over the Firth of Clyde is just a few yards along the road and Helensburgh also provides a wide selection of other amenities that include primary and secondary schools, train stations with services to Glasgow and Edinburgh and even London. There are great leisure facilities in and around Helensburgh and these include the new swimming pool and gym complex on the pier. Loch Lomond is within easy reach and Glasgow and the international airport are both within easy commuting distance. EPC Band - D.
EPC Band D.
- COUNCIL TAXA payment made to your local authority in order to pay for local services like schools, libraries, and refuse collection. The amount you pay depends on the value of the property.Read more about council Tax in our glossary page.
- Band: E
- PARKINGDetails of how and where vehicles can be parked, and any associated costs.Read more about parking in our glossary page.
- Yes
- GARDENA property has access to an outdoor space, which could be private or shared.
- Yes
- ACCESSIBILITYHow a property has been adapted to meet the needs of vulnerable or disabled individuals.Read more about accessibility in our glossary page.
- Ask agent
Energy performance certificate - ask agent
East Clyde Street, Helensburgh, Argyll and Bute, G84 7AP
NEAREST STATIONS
Distances are straight line measurements from the centre of the postcode- Craigendoran Station0.5 miles
- Helensburgh Central Station0.6 miles
- Helensburgh Upper Station0.9 miles
About the agent
We are proud to be Scotland's leading independent estate agency, with over 30 years experience in property sales and letting, and we understand that when you are buying, selling, renting or letting, the journey you are embarking on is much more than just a financial transaction. Maybe you are buying the family home of your dreams, dipping your toe into the landlord pool or selling a home you've lived in and loved.
With multi
Industry affiliations



Notes
Staying secure when looking for property
Ensure you're up to date with our latest advice on how to avoid fraud or scams when looking for property online.
Visit our security centre to find out moreDisclaimer - Property reference FHM3021. The information displayed about this property comprises a property advertisement. Rightmove.co.uk makes no warranty as to the accuracy or completeness of the advertisement or any linked or associated information, and Rightmove has no control over the content. This property advertisement does not constitute property particulars. The information is provided and maintained by Clyde Property, Helensburgh. Please contact the selling agent or developer directly to obtain any information which may be available under the terms of The Energy Performance of Buildings (Certificates and Inspections) (England and Wales) Regulations 2007 or the Home Report if in relation to a residential property in Scotland.
*This is the average speed from the provider with the fastest broadband package available at this postcode. The average speed displayed is based on the download speeds of at least 50% of customers at peak time (8pm to 10pm). Fibre/cable services at the postcode are subject to availability and may differ between properties within a postcode. Speeds can be affected by a range of technical and environmental factors. The speed at the property may be lower than that listed above. You can check the estimated speed and confirm availability to a property prior to purchasing on the broadband provider's website. Providers may increase charges. The information is provided and maintained by Decision Technologies Limited. **This is indicative only and based on a 2-person household with multiple devices and simultaneous usage. Broadband performance is affected by multiple factors including number of occupants and devices, simultaneous usage, router range etc. For more information speak to your broadband provider.
Map data ©OpenStreetMap contributors.
