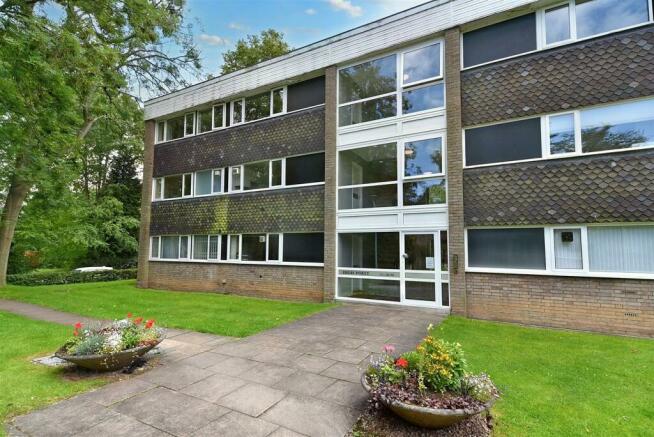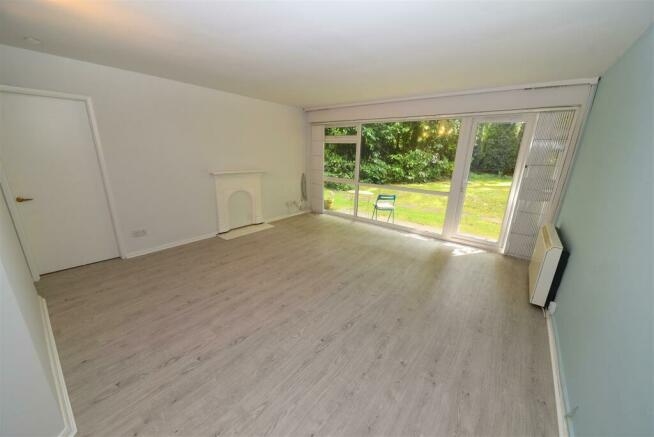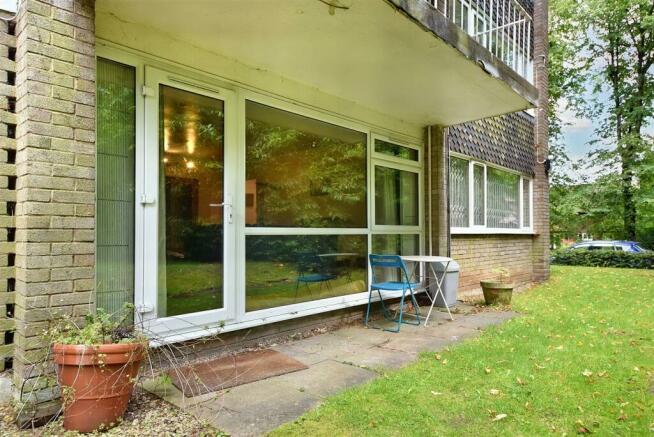Richmond Hill Road, Edgbaston, Birmingham

- PROPERTY TYPE
Apartment
- BEDROOMS
2
- BATHROOMS
1
- SIZE
Ask agent
Key features
- MODERN AND HIGHLY SECURE GROUND FLOOR APARTMENT
- TWO BEDROOM, OPEN LIVING/DINER, FITTED KITCHEN
- OFF-STREET PARKING, COMMUNAL GROUNDS
- NO CHAIN. GARAGE IN SEPARATE BLOCK
Description
The flat features a bright and spacious living room opening up to a a rear patio and communal lawns via a large set of French window doors attached onto practical kitchen/diner with a raised seating area.
Attached to the main room are two substantial bedrooms and a shower room. All rooms feature security bars that can be drawn across the windows for added peace of mind. The flat is located inside a well lit, tastefully presented and secure building within the High Point complex on Richmond Hill Road, which also features a private permit-only car park and well maintained communal gardens.
A full 360° photographic virtual tour is available on our website at englandsuk.com, allowing you to inspect the interior of the property in exquisite detail from both computers and mobile devices.
An internal inspection is absolutely essential to fully appreciate the accommodation on offer, details of which can be found overleaf.
The flat is on the ground floor close to the building entrance. There is key/fob access to communal hallway from outside. A double locked heavy duty front door is used to access the main flat. The entrance features a peephole and a doorbell phone.
Reception Room - 4.57m max x 7.42m max to entrance (14'11" max x 24 - Having open entry way to kitchen area, large fitted cupboards to left of front door, triple ceiling mounted lamp, space for additional wardrobe between entrance and main living area and large open seating area. Two electric storage heaters, ornate fireplace, wall mounted lamp and laminate wooden style flooring. UPVC french windows lead to patio and communal gardens. Retractable security grille is in place and can be drawn to cover all windows.
Kitchen/Diner - 3.33m max to entrance x 3.56m max (10'11" max to e - Kitchen leads off from entrance section of open plan reception room (no door). Having UPVC double glazed window with extractor fan and security grille fitted. Having ceiling strip lighting and hanging ceiling lamp with dimmer switch. Featuring a carpeted section raised approximately 5 inches from the main laminate tile-patterned floor. Featuring fitted inbuilt table, inbuilt Hotpoint oven with extractor hood, inbuilt Logik hob, 1 1/2 sink drainer, spaces and fixtures for washing machine and dishwasher, numerous cupboards and drawers, inbuilt fridge/freezer and overhead wine bottle rack above entrance archway.
Small Central Corridor - 1.87m max x 1.99m max (6'1" max x 6'6" max) - Internal doorway leading on to small corridor area. Having electric storage heater, quadruple overhead lights and cupboards with heater/water cylinder.
Bathroom - 1.72m max x 2.43m max (5'7" max x 7'11" max) - Door with overhead glazed panel leads from corridor to bathroom. Having laminate flooring, tiled walls, electric hair/hand dryer, bidet, low flush WC and pedestal hand wash basin with storage cupboards below. Electric towel rail, wall mounted electric shower, frosted double glazed UPVC windows with security grille and ceiling light point.
Bedroom 2 - 2.74m max x 3.73m max (8'11" max x 12'2" max) - Second door, also with overhead glazed panel, from small corridor area leading on to bedroom 2. Having electric storage heater, inbuilt wardrobe with smaller cupboards above, UPVC double glazed windows to the rear with security grille and quadruple overhead lights.
Bedroom 1 (Main) - 3.42m max x 4.6m max to wall (11'2" max x 15'1" ma - Third door from small corridor, also with overhead glazed panel, leads to bedroom 1. Having large inbuilt wardrobe with sliding mirror doors, secondary inbuilt wardrobe with smaller cupboards above and electric storage heater. Large window approximately length of wall with metal security grille fitted as elsewhere. Triple overhead lights. EnviroVent air filter installed within auxiliary wardrobe.
Additional Information - Council Tax Band: C.
We are advised by the vendor that a right to manage scheme is in place for the block and that the service charges are currently at £1,999 per annum. No ground rent.
Lease extended until 2149 (126 years left).
Electric heating throughout (no gas).
Garage in separate block.
Brochures
Richmond Hill Road, Edgbaston, BirminghamBrochure- COUNCIL TAXA payment made to your local authority in order to pay for local services like schools, libraries, and refuse collection. The amount you pay depends on the value of the property.Read more about council Tax in our glossary page.
- Ask agent
- PARKINGDetails of how and where vehicles can be parked, and any associated costs.Read more about parking in our glossary page.
- Yes
- GARDENA property has access to an outdoor space, which could be private or shared.
- Yes
- ACCESSIBILITYHow a property has been adapted to meet the needs of vulnerable or disabled individuals.Read more about accessibility in our glossary page.
- Ask agent
Richmond Hill Road, Edgbaston, Birmingham
NEAREST STATIONS
Distances are straight line measurements from the centre of the postcode- University Station0.7 miles
- Five Ways Station1.1 miles
- Selly Oak Station1.4 miles
About the agent
Englands Estate Agents are well established in the Harborne. We offer a traditional service with a modern approach to selling and finding you a new home.
With free market appraisals, professional service and unrivalled local knowledge, make Englands your first call.
Industry affiliations



Notes
Staying secure when looking for property
Ensure you're up to date with our latest advice on how to avoid fraud or scams when looking for property online.
Visit our security centre to find out moreDisclaimer - Property reference 33088941. The information displayed about this property comprises a property advertisement. Rightmove.co.uk makes no warranty as to the accuracy or completeness of the advertisement or any linked or associated information, and Rightmove has no control over the content. This property advertisement does not constitute property particulars. The information is provided and maintained by Englands Estate Agents, Harborne. Please contact the selling agent or developer directly to obtain any information which may be available under the terms of The Energy Performance of Buildings (Certificates and Inspections) (England and Wales) Regulations 2007 or the Home Report if in relation to a residential property in Scotland.
*This is the average speed from the provider with the fastest broadband package available at this postcode. The average speed displayed is based on the download speeds of at least 50% of customers at peak time (8pm to 10pm). Fibre/cable services at the postcode are subject to availability and may differ between properties within a postcode. Speeds can be affected by a range of technical and environmental factors. The speed at the property may be lower than that listed above. You can check the estimated speed and confirm availability to a property prior to purchasing on the broadband provider's website. Providers may increase charges. The information is provided and maintained by Decision Technologies Limited. **This is indicative only and based on a 2-person household with multiple devices and simultaneous usage. Broadband performance is affected by multiple factors including number of occupants and devices, simultaneous usage, router range etc. For more information speak to your broadband provider.
Map data ©OpenStreetMap contributors.



