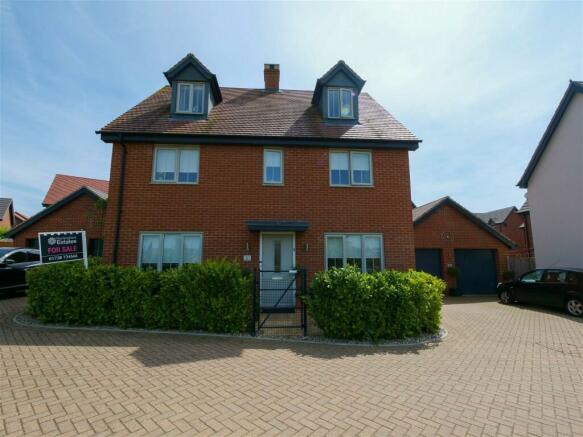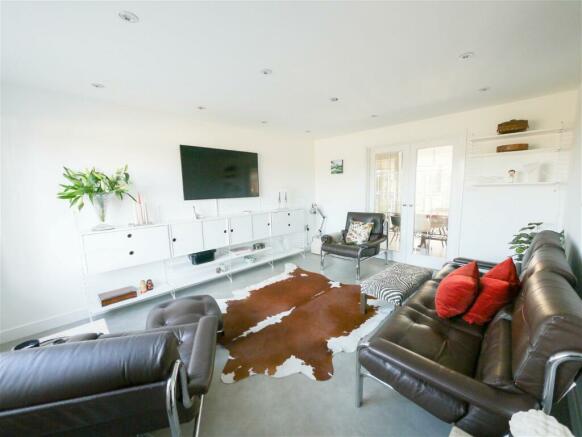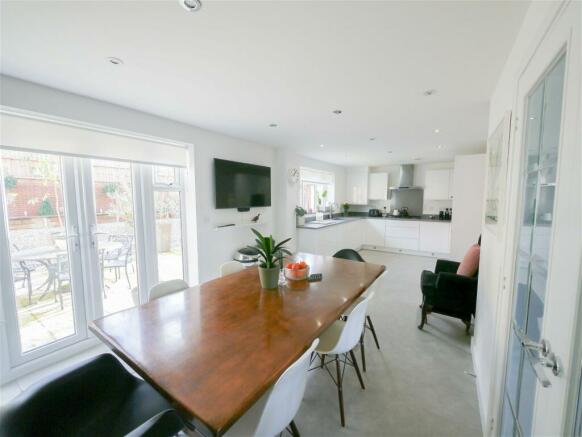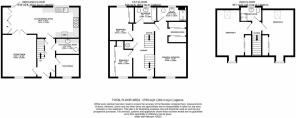
The Clock House, Framlingham, Suffolk,

- PROPERTY TYPE
Detached
- BEDROOMS
5
- BATHROOMS
3
- SIZE
1,677 sq ft
156 sq m
- TENUREDescribes how you own a property. There are different types of tenure - freehold, leasehold, and commonhold.Read more about tenure in our glossary page.
Freehold
Key features
- Entrance Hall
- Sitting Room
- Kitchen/Dining Room
- Study/Snug
- Utility/Cloakroom
- Main Bedroom with Dressing Room and En Suite Shower Room
- Family Bathroom
- Four further Double Bedrooms (one currently used as a dressing room)
- Shower Room
- Double Garage and Parking ** Large Low Maintenance Garden
Description
An immaculate FIVE BED detached property on the renowned Castle Keep development within easy walking distance of Framlingham Market Hill. ** DOUBLE GARAGE ** PARKING ** LARGE GARDEN **
LOCATION The property is within walking distance of the Market Square in Framlingham The market town of Framlingham is well known for its twelfth century castle and church, the Market Hill and is surrounded by a range of interesting independent shops and a variety of restaurants. It is also the site of a twice weekly market selling fresh fish, bread, fruit and vegetables. There is an independent secondary school Framlingham College, plus the world award winning state secondary school Thomas Mills and a primary school. Wickham Market train station is approximately 5 miles with links via Ipswich train station and offers a main line service to London Liverpool Street which takes just over an hour. The Heritage Coastline at Aldeburgh lies approximately 17 miles away.
VEROW ROAD INTERIOR A bright hallway welcomes you into the property which benefits from luxury vinyl to the floor running throughout the property. There is a shelved floor to ceiling storage cupboard along with a large and smaller under stairs cupboard. A bevelled glass door to the left leads in the Sitting Room which has a window overlooking the front. Double glass bevelled doors give way to the spacious Kitchen/Dining Room. The Dining Area is of a generous nature with plenty of room for entertaining and benefits from a bank of floor to ceiling wall cupboards. There are double doors leading out to the rear garden. The Kitchen has an extensive range of high gloss units with grey silestone worktops over with inset sink and mixer taps and a window above overlooking the rear garden. There is an integrated AEG dishwasher , double oven and grill, five ring gas hob with extractor over and an integrated Electrolux fridge with freezer beneath. A further bevelled door leads back in the hallway where there is a Utility/Cloakroom which has a close coupled wc, inset sink with cupboards below, one of which has plumbing for a washing machine. To the right of the Entrance Hall is the Snug which overlooks the front. On the first floor the Main Bedroom has a window overlooking the front, a dressing room with floor to ceiling mirrored wardrobes to both sides and an En Suite Shower Room with large walk-in shower cubicle, wash hand basin with opaque window above and a wc. There is a Family Bathroom with has a bath with shower over and shower screen to side, wash hand basin with opaque window over and a wc. There are two further double bedrooms one overlooks the rear garden and has a floor to ceiling built in sliding mirrored wardrobes and the other, which is currently used as a dressing room, has a triple mirrored floor to ceiling wardrobes and another single floor to ceiling wardrobe. This bedroom overlooks the front. The spacious Landing has a window to the front and there is an airing cupboard. On the second floor there are two Double Bedrooms, both with mirrored wardrobes, and both overlook the front. A shower room sits between the two and comprises a walk in shower cubicle, wc and wash hand basin and has an opaque window. This completes this spacious and immaculately presented property which is just "ready to walk in and get on with life". Book a viewing soon on as this will not stay on the market for long.
VEROW ROAD - EXTERIOR There is estate fencing to the front of the property with a gate leading to the Entrance Door. Either side of the door is a small front garden, perfect for a bench, which overlooks the attenuation pond where the local ducks swim. There is a double garage to the right of the property with two up and over doors, light and power and a utility area at the back to the left with plumbing and space for the two washing machines, space for tumble dryer and American Style Fridge/Freezer. There is a personal door leading out to the large garden which the current vendor has laid mainly to patio and shingle for ease which, in turn, leaves plenty of space for outside dining. (Please note that the summerhouse will not be included in the sale)
TENURE - The property is freehold and vacant possession will be given upon completion.
LOCAL AUTHORITY - East Suffolk
Tax Band: F
EPC: B
Postcode: IP13 9FD
SERVICES Gas Fired central heating, mains drains, water and electricity, double glazed throughout. There is an annual service charge payable by the owners, and any future owner. The 2023 cost is £236.25 which contributes towards the maintenance of the shared grounds and driveways, public liability insurance, street lighting and administration costs.
FIXTURES AND FITTINGS All Fixtures and Fittings including curtains are specifically excluded from the sale, but may be included subject to separate negotiation.
AGENTS NOTES The property is offered subject to and with the benefit of all rights of way, whether public or private, all easements and wayleaves, and other rights of way whether specifically mentioned or not. Please note if you wish to offer on any of our properties we will require verification of funds and information to enable a search to be carried out on all parties purchasing.
Brochures
Brochure 1Council TaxA payment made to your local authority in order to pay for local services like schools, libraries, and refuse collection. The amount you pay depends on the value of the property.Read more about council tax in our glossary page.
Band: F
The Clock House, Framlingham, Suffolk,
NEAREST STATIONS
Distances are straight line measurements from the centre of the postcode- Wickham Market Station5.0 miles
About the agent
Huntingfield Estates was incorporated on the 4th April 2013 and are going from strength to strength. Our business is not just about property however, it is about people. We know that moving home is very emotive and we aim to make it as stress-free as possible.
URGENTLY REQUIRE PROPERTY AS IT IS SELLING FAST
Notes
Staying secure when looking for property
Ensure you're up to date with our latest advice on how to avoid fraud or scams when looking for property online.
Visit our security centre to find out moreDisclaimer - Property reference S169463. The information displayed about this property comprises a property advertisement. Rightmove.co.uk makes no warranty as to the accuracy or completeness of the advertisement or any linked or associated information, and Rightmove has no control over the content. This property advertisement does not constitute property particulars. The information is provided and maintained by Huntingfield Estates, Framlingham. Please contact the selling agent or developer directly to obtain any information which may be available under the terms of The Energy Performance of Buildings (Certificates and Inspections) (England and Wales) Regulations 2007 or the Home Report if in relation to a residential property in Scotland.
*This is the average speed from the provider with the fastest broadband package available at this postcode. The average speed displayed is based on the download speeds of at least 50% of customers at peak time (8pm to 10pm). Fibre/cable services at the postcode are subject to availability and may differ between properties within a postcode. Speeds can be affected by a range of technical and environmental factors. The speed at the property may be lower than that listed above. You can check the estimated speed and confirm availability to a property prior to purchasing on the broadband provider's website. Providers may increase charges. The information is provided and maintained by Decision Technologies Limited. **This is indicative only and based on a 2-person household with multiple devices and simultaneous usage. Broadband performance is affected by multiple factors including number of occupants and devices, simultaneous usage, router range etc. For more information speak to your broadband provider.
Map data ©OpenStreetMap contributors.





