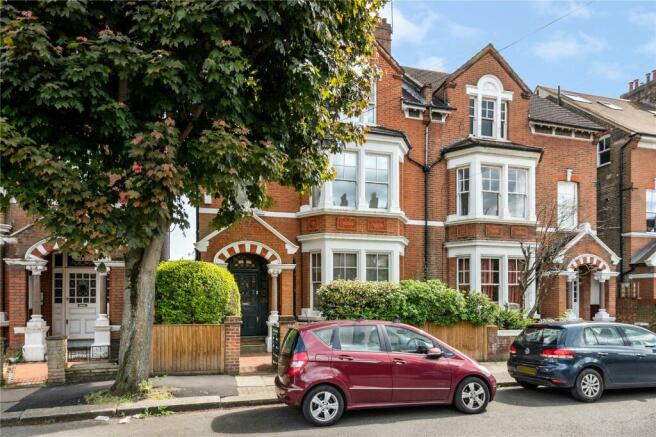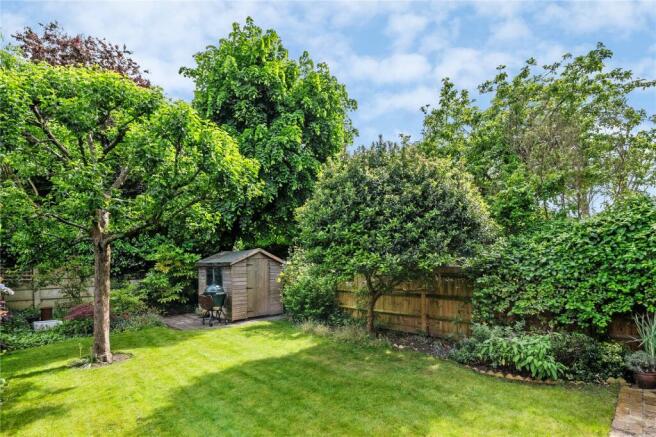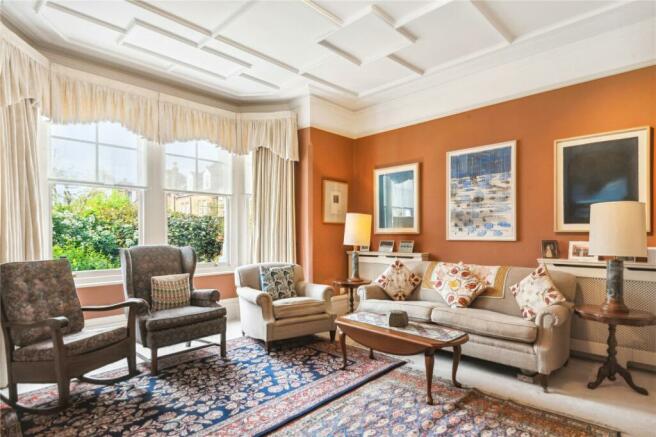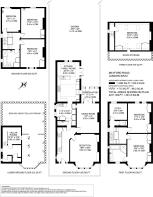Mayford Road, SW12

- PROPERTY TYPE
Semi-Detached
- BEDROOMS
7
- BATHROOMS
2
- SIZE
3,498 sq ft
325 sq m
- TENUREDescribes how you own a property. There are different types of tenure - freehold, leasehold, and commonhold.Read more about tenure in our glossary page.
Freehold
Key features
- Seven bedrooms
- Two bathrooms
- Kitchen/Family room
- Dining room
- Reception room
- Garden
- Conservatory
- Cellar storage
- Eaves storage
Description
Set back from the street and with a pretty front garden, this substantial property has wonderful proportions and a real sense of grandeur, and retains many of its fine original features. Upon entering the property you are greeted by a lovely wide entrance hall. To the right is an impressive drawing room with high ceilings, attractive cornicing, a deep bay window and a period fireplace with a marble surround. To the rear is an elegant formal dining room with equally high ceilings, a grand fireplace with decorative wooden surround. Full height, original glazed doors lead through to a small conservatory and on to the garden.
There is a large utility area to the rear of the house, with a substantial amount of built-in storage which leads through to a bright, airy eat-in kitchen, lit from above by two large roof lanterns (with electric blinds), plenty of wall and base units, a range cooker, integrated oven, fridge, freezer and dishwasher. The dining area to the rear enjoys a pretty view over the garden, which can be accessed via French doors to the side. There is also access through to the conservatory from the kitchen. A cloakroom and access to a substantial cellar completes the ground floor accommodation.
Seven bedrooms are arranged over the three upper floors, including a lovely principal bedroom to the front of the house on the first floor, with an unobstructed view over neighbouring gardens, plentiful storage and a large en-suite bathroom with bath and separate shower. There is a further, generous double bedroom on this floor together with a smaller bedroom, currently used as a study together with a wc.
There are three bedrooms and a family bathroom on the second floor, together with a further bedroom encompassing the entire third floor with access to eaves storage.
Of particular note is the superb south-east facing garden. At over 46 ft in length and with views over neighbouring gardens, it is mainly laid to lawn with a patio area accessed from the kitchen with borders filled with a variety of mature plants, shrubs and flowers, making it an ideal space in which to spend time and entertain in the warmer summer months.
It should be noted that a single garage en-bloc on Ravenslea Road is available by separate negotiation.
Conveniently located on Mayford Road between the junction with Wexford Road and Ravenslea Road, the amenities of Bellevue Village including shops, bars and restaurants are within easy reach as are the green open spaces of Wandsworth Common. Transport links can be found at Wandsworth Common which provides quick and easy access to central London via Clapham Junction and Victoria. There are a number of excellent state and private schools nearby subject to entrance and catchment each year.
Council Tax Band: G | EPC: D | Tenure: Freehold
Brochures
Particulars- COUNCIL TAXA payment made to your local authority in order to pay for local services like schools, libraries, and refuse collection. The amount you pay depends on the value of the property.Read more about council Tax in our glossary page.
- Band: TBC
- PARKINGDetails of how and where vehicles can be parked, and any associated costs.Read more about parking in our glossary page.
- Yes
- GARDENA property has access to an outdoor space, which could be private or shared.
- Yes
- ACCESSIBILITYHow a property has been adapted to meet the needs of vulnerable or disabled individuals.Read more about accessibility in our glossary page.
- Ask agent
Mayford Road, SW12
NEAREST STATIONS
Distances are straight line measurements from the centre of the postcode- Wandsworth Common Station0.1 miles
- Balham Station0.5 miles
- Clapham South Station0.7 miles
About the agent
WELCOME TO RAMPTON BASELEY
With dedicated, market-leading departments for Sales, Lettings and New Homes, our aim is to provide the best estate agency experience in South West London. Our offices cover Battersea, Clapham, Wandsworth, Tooting, Balham, Earlsfield, Streatham and Southfields. From day one we have had one guiding principle. Quality... We have never compromised on the quality of our staff. And we never will.. This drives the quality of our service. And the quality of our resul
Notes
Staying secure when looking for property
Ensure you're up to date with our latest advice on how to avoid fraud or scams when looking for property online.
Visit our security centre to find out moreDisclaimer - Property reference BES240085. The information displayed about this property comprises a property advertisement. Rightmove.co.uk makes no warranty as to the accuracy or completeness of the advertisement or any linked or associated information, and Rightmove has no control over the content. This property advertisement does not constitute property particulars. The information is provided and maintained by Rampton Baseley, Wandsworth. Please contact the selling agent or developer directly to obtain any information which may be available under the terms of The Energy Performance of Buildings (Certificates and Inspections) (England and Wales) Regulations 2007 or the Home Report if in relation to a residential property in Scotland.
*This is the average speed from the provider with the fastest broadband package available at this postcode. The average speed displayed is based on the download speeds of at least 50% of customers at peak time (8pm to 10pm). Fibre/cable services at the postcode are subject to availability and may differ between properties within a postcode. Speeds can be affected by a range of technical and environmental factors. The speed at the property may be lower than that listed above. You can check the estimated speed and confirm availability to a property prior to purchasing on the broadband provider's website. Providers may increase charges. The information is provided and maintained by Decision Technologies Limited. **This is indicative only and based on a 2-person household with multiple devices and simultaneous usage. Broadband performance is affected by multiple factors including number of occupants and devices, simultaneous usage, router range etc. For more information speak to your broadband provider.
Map data ©OpenStreetMap contributors.




