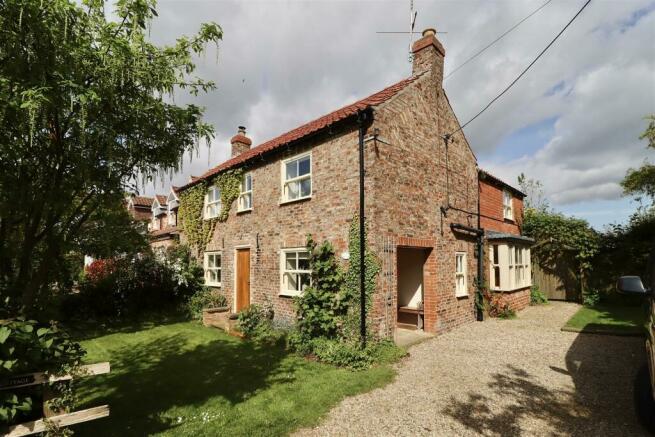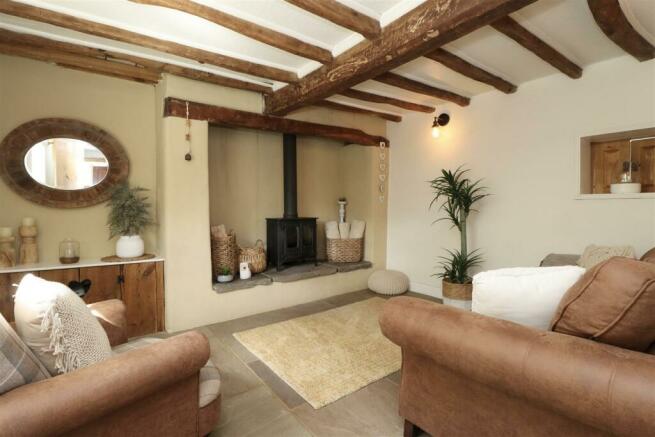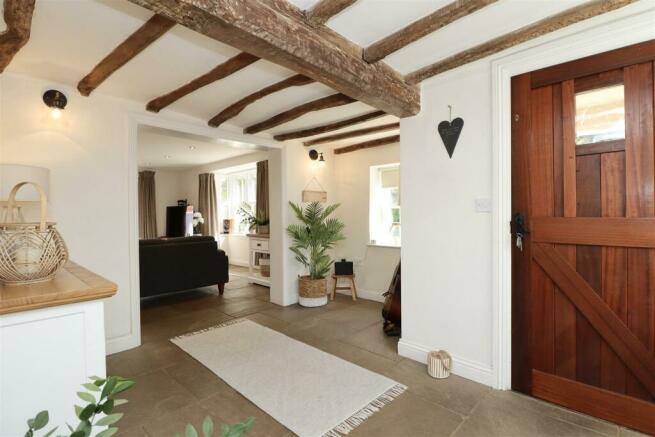
Main Street, Low Catton

Letting details
- Let available date:
- 12/06/2024
- Deposit:
- £2,019A deposit provides security for a landlord against damage, or unpaid rent by a tenant.Read more about deposit in our glossary page.
- Min. Tenancy:
- Ask agent How long the landlord offers to let the property for.Read more about tenancy length in our glossary page.
- Let type:
- Long term
- Furnish type:
- Unfurnished
- Council Tax:
- Ask agent
- PROPERTY TYPE
Detached
- BEDROOMS
3
- BATHROOMS
2
- SIZE
Ask agent
Key features
- Character Cottage
- 3 Double Bedrooms
- Open Plan Living
- En Suite
- Large Garden & Outbuildings
- Available November
- EPC E
Description
Clubleys are delighted to offer to the rental market this character cottage located in the highly sought after village of Low Catton.
The ground floor accommodation comprises a welcoming entrance hall leading to an impressive open plan living kitchen with windows and bi folding doors allowing plenty of natural light throughout. There is also a snug with a multi fuel burner, WC and a utility/store. To the first floor lies three double bedrooms, the master benefitting a Juliet door overlooking the rear garden and an en suite shower. The family bathroom has benefit of both a bath and separate step in shower.
Externally the property offers ample off road parking and a private rear lawned garden with mature shrub borders and a paved patio seating area. To the end of the garden includes a potting shed, greenhouse, barn and stable attached to a small paddock.
Available June 2024. Deposit required £2,019. Holding deposit £403.
Ground Floor -
Entrance Hall - 3.85M X 3.52M MAX - Front and side entrance doors and windows.
Flagstone flooring with under floor heating.
Snug - 3.79M X 3.60M - Window to front.
Multi fuel burner, flagstone flooring with under floor heating.
Open Plan Living Kitchen - 8.09M MAX X 4.98M MAX - Window and bi-folding doors to rear. Bay window to side.
Kitchen fitted with wall and floor units comprising granite work surfaces, a Belfast sink unit, integrated double oven space for fridge/freezer and Aga.
Storage cupboard, flagstone flooring with under floor heating.
Rear Entrance - 1.85M X 1.28M - Door to side.
Fitted cupboards.
Wc - 2.65M X 2.22M - Low flush WC and wash hand basin, hot water cylinder, storage cupboards.
Utility/Store - 4.11m x 2.58m - Window and door to side.
Space for washing machine.
First Floor -
Landing - Window to rear.
Radiator.
Master Bedroom - 3.82M X 3.36M - Juliet door to rear, window to side.
Dressing area with hanging rails, radiator.
En Suite Shower Room - 1.68M X 1.54M - Suite comprising step in shower, low flush WC and wash hand basin. Anthracite heated towel rail, part tiled walls, tiled floor, extractor fan.
Bedroom Two - 3.89M X 3.57M - 2x windows to front.
Storage cupboard, radiator.
Bedroom Three - 3.93M MAX X 3.49M MAX - Window to front.
Radiator.
Family Bathroom - 2.77M X 2.60M - Opaque window to rear.
Suite comprising bath, step in shower, pedestal hand basin and low flush WC. Part tiled, chrome heated towel rail, extractor fan.
Outside - To the front of the property is a lawned garden and ample off road parking. To the rear of the property there is a paved patio area immediately beyond the property, leading on to a cottage style garden which is mainly laid to lawn with mature shrub borders. To the end of the garden includes a potting shed, greenhouse, barn and stable attached to a small paddock.
Additional Information - Please note the property is serviced by a septic tank, which will require emptying periodically at the expense of the tenants.
Deposit & References - A deposit will be required, the amount is stated in the main property description.
We use Rightmove to obtain tenant/s references.
Holding Deposit - A holding deposit may be taken from the tenant/s to reserve a property, whilst reference checks and tenancy agreements are undertaken.
Brochures
Main Street, Low CattonBrochureCouncil TaxA payment made to your local authority in order to pay for local services like schools, libraries, and refuse collection. The amount you pay depends on the value of the property.Read more about council tax in our glossary page.
Band: E
Main Street, Low Catton
NEAREST STATIONS
Distances are straight line measurements from the centre of the postcode- York Station7.0 miles
About the agent
Award winning 5 Years running for best agent by Relocation Agent Network.
Providing a strong, independent service throughout the East Riding and North Yorkshire since 1989, we provide house sale, rental, valuation, agricultural and commercial services from our five offices found in Pocklington, Market Weighton, Brough, Beverley and Stamford Bridge.
It's our thorough local knowledge of the villages and towns in our picturesque part of the world combined with experienced market unde
Industry affiliations



Notes
Staying secure when looking for property
Ensure you're up to date with our latest advice on how to avoid fraud or scams when looking for property online.
Visit our security centre to find out moreDisclaimer - Property reference 33089058. The information displayed about this property comprises a property advertisement. Rightmove.co.uk makes no warranty as to the accuracy or completeness of the advertisement or any linked or associated information, and Rightmove has no control over the content. This property advertisement does not constitute property particulars. The information is provided and maintained by Clubleys, Stamford Bridge. Please contact the selling agent or developer directly to obtain any information which may be available under the terms of The Energy Performance of Buildings (Certificates and Inspections) (England and Wales) Regulations 2007 or the Home Report if in relation to a residential property in Scotland.
*This is the average speed from the provider with the fastest broadband package available at this postcode. The average speed displayed is based on the download speeds of at least 50% of customers at peak time (8pm to 10pm). Fibre/cable services at the postcode are subject to availability and may differ between properties within a postcode. Speeds can be affected by a range of technical and environmental factors. The speed at the property may be lower than that listed above. You can check the estimated speed and confirm availability to a property prior to purchasing on the broadband provider's website. Providers may increase charges. The information is provided and maintained by Decision Technologies Limited. **This is indicative only and based on a 2-person household with multiple devices and simultaneous usage. Broadband performance is affected by multiple factors including number of occupants and devices, simultaneous usage, router range etc. For more information speak to your broadband provider.
Map data ©OpenStreetMap contributors.




