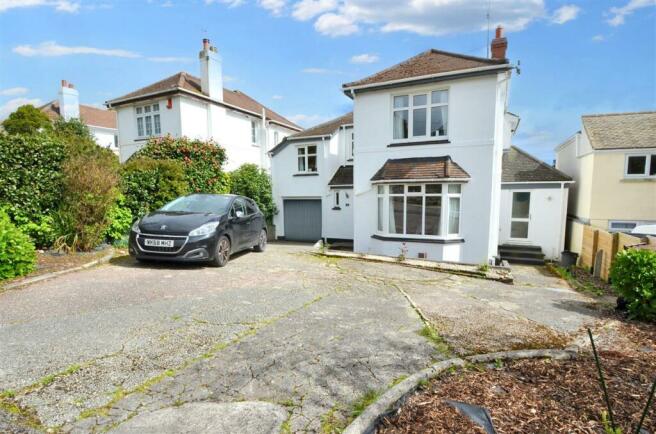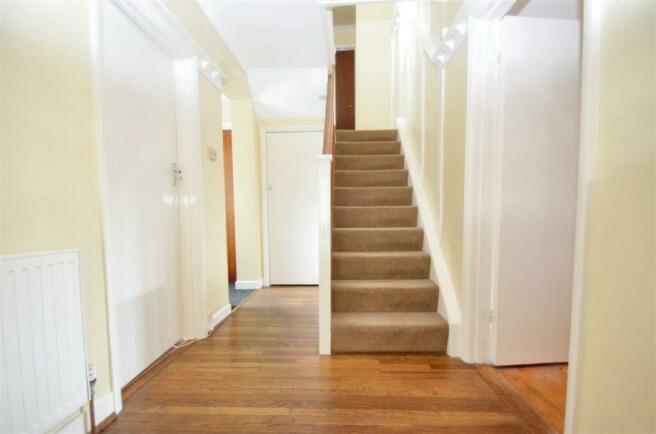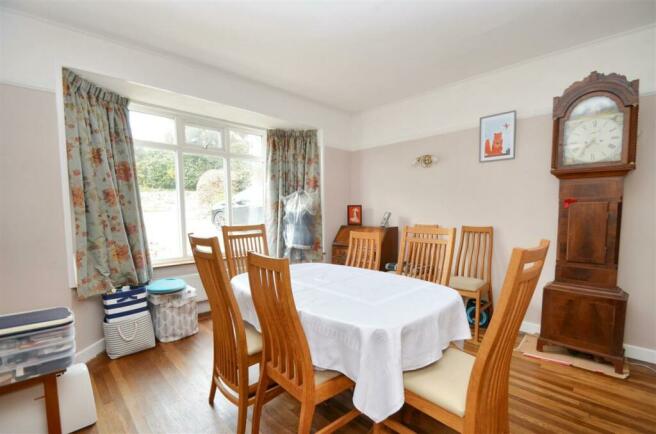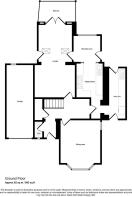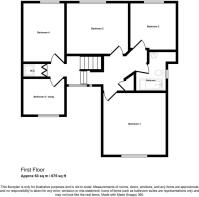
Falmouth

- PROPERTY TYPE
Detached
- BEDROOMS
4
- BATHROOMS
2
- SIZE
Ask agent
- TENUREDescribes how you own a property. There are different types of tenure - freehold, leasehold, and commonhold.Read more about tenure in our glossary page.
Freehold
Key features
- A substantial detached family home
- Spacious and flexible accommodation
- Four bedrooms, study/office/visitor bedroom
- Three reception rooms
- Kitchen/breakfast room and separate utility room
- Bathroom, shower room and downstairs cloakroom
- Tandem garage and off road parking for several cars
- Extended and improved by current owners
- Established, enclosed South Easterly facing rear gardens
- Fantastic location, peaceful yet central
Description
The property has been extended twice by the current owners and now offers spacious and flexible accommodation which in brief comprises; four bedrooms, study/office/visitor bedroom, bathroom, separate shower room and study on the first floor whilst downstairs offers a generous sitting room, dining room, kitchen/breakfast room, utility and cloakroom.
To the outside there is a broad low maintenance front garden and driveway providing plentiful parking which leads to a tandem garage, whilst to the rear, are established and enclosed sunny South Easterly facing rear gardens offering a great deal of space and seclusion.
Marlborough Avenue is in an enviable location within walking distance of Falmouth town centre. A gently descending walk down the hill leads to Swanpool Beach and Nature Reserve whilst in the adjacent street, there is a very convenient connecting footpath that leads to Tresahar Road providing a short cut to Falmouth's sea front and Gyllyngvase Beach. The highly regarded Marlborough primary school is nearby and Penmere Station is within walking distance providing a direct link to Truro city and on to mainline Paddington.
THE ACCOMMODATION COMPRISES:
Approached through the front garden, across the driveway, gentle steps and a pathway lead to an opaque double glazed front door providing access to:
ENTRANCE HALL
A lovely entrance to the property being L-shaped with turning staircase to the first floor landing with picture shelved surrounds, built-in storage cupboard returning under the stairs, doors to cloakroom, sitting room, dining room and inner hall, radiator, telephone point, solid wood flooring.
CLOAKROOM
Obscure double glazed window to the front, suite to comprise; low-level flush wc and corner wash hand basin with mixer tap and splashback tiling.
DINING ROOM 4.57m (15'0") x 3.63m (11'11")
maximum measurements.
Dual aspect with double glazed window to the side, feature double glazed bow window to the front, focal point fireplace with stone hearth, surround and wooden mantle with inset gas fire, picture rail, radiator, telephone point, TV aerial point, a continuation of the solid wood flooring.
SITTING ROOM 6.83m (22'5") x 3.73m (12'3")
narrowing to 3.15m (10'4")
An extended dual aspect room split into two seating areas with opening between. Double glazed door to the side, double glazed French doors to the rear leading onto wooden balcony, two Velux windows, focal point fireplace with stone hearth and surround, wooden mantle and inset gas fire, TV aerial point, radiator, feature exposed beam, wooden flooring, part glazed door leading to kitchen/breakfast room.
INNER HALL
Openings to kitchen/breakfast room and utility room.
KITCHEN/BREAKFAST ROOM
Split into two distinct areas.
KITCHEN 3.40m (11'2") x 2.59m (8'6")
A modern fitted kitchen with a selection of matching base and wall mounted units, granite work surfaces to three sides with tiled splashbacks, space for range cooker, inset modern composite single drainer sink with mixer tap, space and plumbing for dishwasher, space for upright refrigerator/freezer, archway through to breakfast room, tiled floor.
BREAKFAST ROOM 2.59m (8'6") x 2.36m (7'9")
Being dual aspect with double glazed window to rear and double glazed door to the side leading out onto the garden, radiator, part glazed door returning to sitting room, feature exposed beam, a continuation of the tiled flooring.
UTILITY ROOM 4.67m (15'4") x 2.03m (6'8")
narrowing to 1.52m (5'0")
A bright and airy space having double glazed doors to the front and the rear and two Velux windows to the side. A modern fitted utility space with matching base and wall mounted units, roll edge work surfaces with splash back tiling, inset single drainer stainless steel sink unit with mixer tap, space and plumbing for washing machine and tumble dryer, space for refrigerator/freezer, a continuation of the tiled flooring.
FIRST FLOOR LANDING
Turning staircase from the entrance hall with half landing leading to the extended accommodation, feature double glazed recess window to the front, gallery style landing with doors to bedrooms and bathroom, built-in cupboard with storage for linen and further cupboard over.
FROM THE HALF LANDING, DOORS LEAD TO THE PART OF THE PROPERTY THAT HAS BEEN EXTENDED TO PROVIDE FURTHER ACCOMMODATION/ANNEXE, a great addition which offers flexibility for those who want to work from home or space for a relative/family member.
BEDROOM FOUR 3.63m (11'11") x 2.41m (7'11")
Double glazed window to the rear, radiator, telephone point, feature sloping ceiling.
STUDY/OFFICE/VISITOR BEDROOM 2.44m (8'0") x 2.24m (7'4")
Double glazed window to the front, radiator, sloping ceiling.
SHOWER ROOM
Concertina doors providing access, fully tiled shower cubicle with wall mounted electric shower over and ceiling mounted extractor fan.
BEDROOM ONE 3.66m (12'0") x 3.66m (12'0")
Double glazed window to the front, picture rail, radiator.
BEDROOM TWO 3.66m (12'0") x 3.02m (9'11")
Double glazed window to the rear, radiator, picture rail.
BEDROOM THREE 2.74m (9'0") x 2.74m (9'0")
Double glazed window to the rear, radiator, TV aerial point.
BATHROOM 2.34m (7'8") x 1.83m (6'0")
Of an irregular shape, maximum measurements.
Obscure double glazed window to the side. A modern matching suite in white to comprise; P-shaped panelled enclosed bath with integrated drench shower over and aquaboarding, wash hand basin with tiled splash back and cupboards under, low-level flush wc, contemporary towel rail radiator, wall mounted combination boiler.
OUTSIDE
The property is set on a very generous plot. To the front there is a broad low maintenance garden laid mainly to hardstanding providing plentiful off road parking. There are two curved flowerbeds stocked with flowering plants and mature shrubs. The driveway leads to the garage and a pathway adjacent to the property with gentle steps leading to the front door and further access to the utility room, further flowerbeds and borders, fencing and hedging to boundary.
GARAGE 6.58m (21'7") x 2.44m (8'0")
With electric roller door, gas and electric meters and consumer units, double glazed window, door to the rear leading out onto the garden.
To the rear, the gardens are mature and well planted with a selection of mature shrubs, flowering plants and fruit trees. The garden is accessed from the breakfast room, utility room and garage and leads down to a substantial paved patio area immediately adjacent to the property. A wonderful place to sit out and enjoy a sunny South Easterly aspect. There are two underfloor storage areas accessible from the garden, one accessible from the rear and the second one situated under the sitting room and accessed via a low door to the side of the property, further garden store. The remainder of the garden is laid to shaped lawn with flowerbeds and borders and a further paved area. The garden is fully enclosed with walling. A wooden balcony is accessed from the sitting room and offers a lovely space to sit and enjoy the pleasant outlook over the surrounding area.
SERVICES
All mains services are connected.
COUNCIL TAX
Band E.
Brochures
Full Details- COUNCIL TAXA payment made to your local authority in order to pay for local services like schools, libraries, and refuse collection. The amount you pay depends on the value of the property.Read more about council Tax in our glossary page.
- Ask agent
- PARKINGDetails of how and where vehicles can be parked, and any associated costs.Read more about parking in our glossary page.
- Yes
- GARDENA property has access to an outdoor space, which could be private or shared.
- Yes
- ACCESSIBILITYHow a property has been adapted to meet the needs of vulnerable or disabled individuals.Read more about accessibility in our glossary page.
- Ask agent
Falmouth
NEAREST STATIONS
Distances are straight line measurements from the centre of the postcode- Penmere Station0.2 miles
- Falmouth Town Station0.6 miles
- Falmouth Docks Station1.0 miles
About the agent
KIMBERLEY'S is totally independent and is owned by the local resident Sole Principal, Steve Kimberley MNAEA. Unlike many of our competitors, our priority is selling your property with less emphasis placed on mortgages and insurance products.
Kimberley's are licensed members of NAEA (National Association of Estate Agents) with our staff being comprehensively trained industry professionals. We are members of the Property Ombudsman scheme so you know that by choosing a
Industry affiliations


Notes
Staying secure when looking for property
Ensure you're up to date with our latest advice on how to avoid fraud or scams when looking for property online.
Visit our security centre to find out moreDisclaimer - Property reference KIM1SK6970. The information displayed about this property comprises a property advertisement. Rightmove.co.uk makes no warranty as to the accuracy or completeness of the advertisement or any linked or associated information, and Rightmove has no control over the content. This property advertisement does not constitute property particulars. The information is provided and maintained by Kimberley's Independent Estate Agents, Falmouth. Please contact the selling agent or developer directly to obtain any information which may be available under the terms of The Energy Performance of Buildings (Certificates and Inspections) (England and Wales) Regulations 2007 or the Home Report if in relation to a residential property in Scotland.
*This is the average speed from the provider with the fastest broadband package available at this postcode. The average speed displayed is based on the download speeds of at least 50% of customers at peak time (8pm to 10pm). Fibre/cable services at the postcode are subject to availability and may differ between properties within a postcode. Speeds can be affected by a range of technical and environmental factors. The speed at the property may be lower than that listed above. You can check the estimated speed and confirm availability to a property prior to purchasing on the broadband provider's website. Providers may increase charges. The information is provided and maintained by Decision Technologies Limited. **This is indicative only and based on a 2-person household with multiple devices and simultaneous usage. Broadband performance is affected by multiple factors including number of occupants and devices, simultaneous usage, router range etc. For more information speak to your broadband provider.
Map data ©OpenStreetMap contributors.
