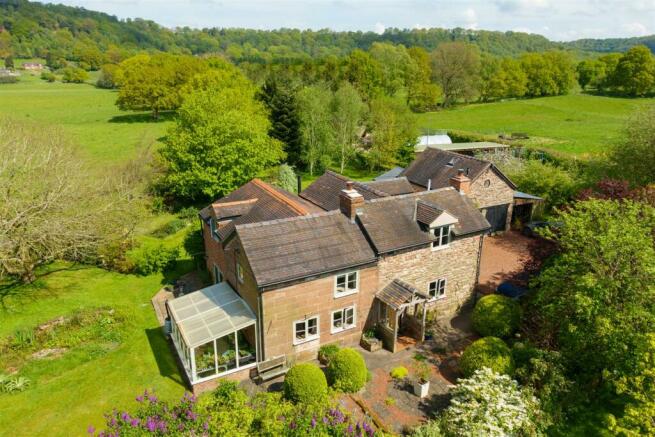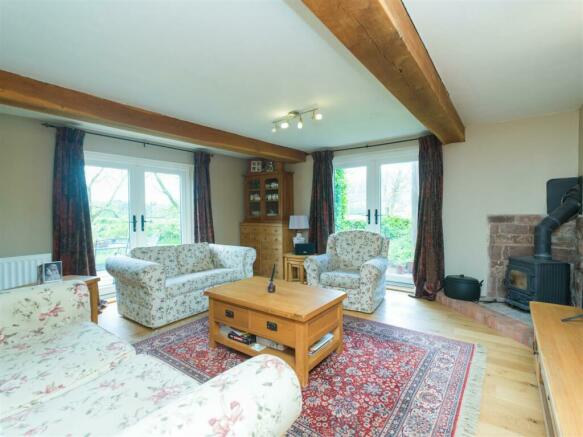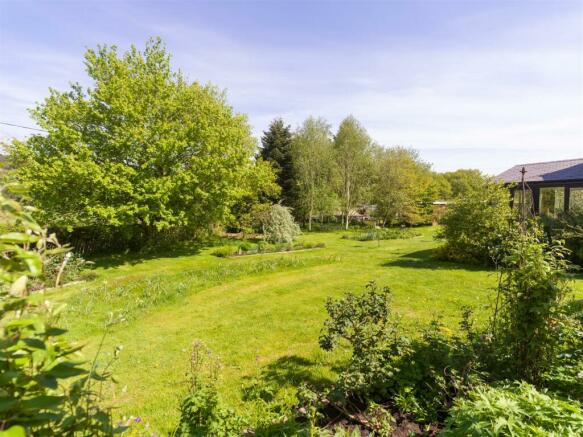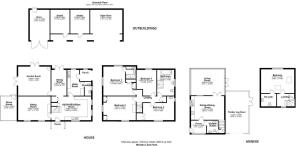
Hine Heath, Shawbury, Shrewsbury

- PROPERTY TYPE
Detached
- BEDROOMS
5
- BATHROOMS
3
- SIZE
Ask agent
- TENUREDescribes how you own a property. There are different types of tenure - freehold, leasehold, and commonhold.Read more about tenure in our glossary page.
Freehold
Key features
- Character country house
- Detached Annexe
- Variety of outbuildings
- Large beautiful gardens
- Idyllic rural location
- IN ALL APPROX 4.3 ACRES
Description
Directions - From Shrewsbury head north along the A53 passing through Shawbury and Edgebolton. Proceed taking the left turn to Hopton and the West Midlands Shooting Ground. Continue along this lane for a distance and the property will be identified on the right hand side.
Situation - The property is situated in an attractive rural locality with scenic views of the surrounding unspoilt farmland countryside. Lying up a country lane there is ample opportunity for equestrian enthusiasts and with riding opportunities and similarly for walkers on the numerous connecting lanes. Country supporting enthusiasts may also wish to know that the property lies with easy access close to the West Midlands shooting ground known for its clay shoots, similarly golfers will find a number of clubs in the area - the nearest being Hawkstone Park at Weston under Redcastle, with additional courses at Market Drayton. Commuters are particularly well placed for access to a number of regional commercial centres including the Potteries via Market Drayton, Telford and Shrewsbury, and Crewe to the north.
Description - Moston Lane Farm is a part sandstone detached country house which provides characterful and versatile accommodation throughout. The ground floor offers three reception rooms, a fitted kitchen, utility room and guest WC. To the first floor, there are four double bedrooms, the principal of which is served by an en-suite shower room, whilst the remaining three are served by the main bathroom. Outside, there is a generous amount of driveway parking with space for numerous vehicles and also providing access to both the main house and detached Annexe. The Annexe offers accommodation of superb proportions laid out over two floors. The ground floor boasts an open plan living dining kitchen with patio doors leading off to a garden room, which has a lovely outlook over the surrounding grounds. Also to the ground floor is a wet room, whilst the double bedroom is located on the first floor. The property is set in an idyllic rural location with beautiful large wraparound gardens comprising flowing lawns, abundantly stocked shrubbery beds and borders, together with a dedicated vegetable and fruit growing area. There are a variety of outbuildings and these include two loose boxes, a workshop/store, shelter and garden sheds. The land is currently divided into four main paddocks and is laid to pasture.
Accommodation - Oak framed and sandstone porch with tiled floor and solid panelled oak, part glazed entrance door leading into:
Breakfast Kitchen - With tiled floor. Providing an attractive and extensive range of base level units, comprising cupboards and drawers with work surface area over and incorporating a sink unit and drainer with mixer tap over. Solid fuel range providing the domestic central heating and hot water. The cooker comprises twin hot plates and double oven. Space and connection for electric cooker. Part tiled walls. Central island with solid wood worktop. Base level cupboards. A breakfast bar eating area. Staircase rising to first floor. Built in under stair storage.
Sitting Room - With beamed ceiling. Attractive fireplace with slate hearth. Oak surround and exposed sandstone housing a MORSO log burning stove.
Dining Room - With oak boarded flooring. Fitted recessed book shelving. Twin glazed French doors providing access and views over the delightful gardens.
Living Room - With oak boarded flooring. Exposed wall and ceiling timbers. Fireplace with brick hearth and exposed sandstone section housing MORSO log burning stove. Feature sandstone wall. Two pairs of double French doors - one leading to a flagged sun terrace with gardens beyond. The second pair lead to the rear and offer a lovely aspect over the gardens and fields beyond.
Utility Room - With tiled floor and providing eye level storage cupboards. Fitted worktop with Belfast sink unit. Space and plumbing for washing machine. Space and plumbing for dishwasher. Space for fridge freezer. Part glazed stable door to rear porch.
Guest Wc - With tiled floor and providing a suite comprising low level WC, wall mounted wash hand basin, wall mounted heated towel rail.
Rear Porch - With tiled floor.
First Floor Landing - With access to loft space. Built in airing cupboard housing the insulated hot water cylinder. Exposed sandstone wall.
Bedroom 1 - With twin built in double wardrobes. Dual aspect windows with far reaching views. Door to:
En-Suite Shower Room - Providing a white modern suite comprising low level WC with hidden cistern, wash hand basin set in vanity unit with storage cupboard under, large walk in shower cubicle with electric shower. Fully tiled walls. Splash screen. Ceiling downlighters. Extractor fan and heated towel rail.
Bedroom 2 - With vaulted ceiling and exposed floor boards. Twin fitted double wardrobes. Ornamental fireplace.
Bedroom 3 - With exposed beams to ceiling. Lovely aspect over rear garden and countryside beyond.
Bedroom 4 - With exposed beamed ceiling. Built in storage cupboard. Wash hand basin with tiled splash and shelving under.
Bathroom - Providing a suite comprising WC, wash hand basin and panelled bath. Shower cubicle with mains fed shower. Part tiled walls and sliding splash screen.
Annexe - Built of brick and sandstone. With panelled part glazed entrance door leading into:
MORNING ROOM
SHOWER ROOM
WIth tiled floor and providing a suite comprising low level WC, pedestal wash hand basin and shower cubicle with mains fed shower, part tiled walls and splash screen. Wall mounted heated towel rail.
OPEN PLAN LIVING KITCHEN DINER
With eye and base level storage cupboards and drawers. Generous work surface with stainless steel sink unit and drainer with mixer tap. BIMATIC twin electric hob and integrated NEFF electric oven/grill. Part tiled walls and tiled splash. Staircase rising to first floor. Twin glazed doors through to:
FEATURE GARDEN ROOM
With wraparound UPVC double glazed windows providing a stunning outlook over the surrounding gardens and countryside. Twin glazed French doors to garden.
FIRST FLOOR LANDING
Door to:
BEDROOM
With dual aspect windows and door to:
EN-SUITE WASH ROOM
With low level WC, wash hand basin set in vanity unit with storage cupboards under, tiled splash, wall mounted WORCESTER gas fired central heating boiler.
Outside - The property is approached through a timber entrance gate leading onto an extensive gravelled parking area with space for numerous vehicles. Adjoining the Annexe is a large timber log store and log/garden store containing electric car charging point.
The Gardens - The property is set beautifully in its plot, offering abundantly stocked shrubbery beds and borders to the front, together with low maintenance paved and gravelled areas. Lawns then extend and sweep around the property meandering past a glazed potting shed, nature pond and rockery bed, together with further well designed raised borders containing numerous shrubs and plants. Directly adjacent to the rear of the property is a timber framed covered seating area together with a pergola and climbing plants. The rear lawns are especially generous in size flowing around the Annexe and leading to a range of outbuildings and an orchard which contains a number of apple trees (cookers and eating) and a variety of different specimens ready for picking from July through to January from the bottom section of garden, a gated entrance then leads to a purpose designed fruit and veg growing area which currently offers 13 raised beds and a large net protected fruit cage and a poly tunnel. Two timber and felt garden sheds.
Outbuildings - Built of brick and timber offering two loose boxes, a workshop/store and a generous feed store. All with power and lighting.
The Land - The land is laid to pasture and is currently divided into four main paddocks. Sitting adjacent to one of the paddocks is a nature garden which provides a number of trees and a wildlife pond.
General Remarks -
Fixtures And Fittings - Only those items described in these particulars are included in the sale.
Services - Mains water and electricity are understood to be connected. Drainage is to a sewage treatment plant. Heating is solid fuel to the Main House and bottled gas to the Annexe. None of these services have been tested.
Tenure - Freehold. Purchasers must confirm via their solicitor.
Council Tax - The property is currently showing as Council Tax Band C. Please confirm the council tax details via Shropshire Council on or visit
Viewings - Halls, 2 Barker Street, Shrewsbury, Shropshire SY1 1QJ. Tel: . Email:
Declaration - I CONFIRM THAT I HAVE CHECKED ALL THE DETAILS IN THESE PARTICULARS AND THEY ARE CORRECT IN ALL RESPECTS
SIGNED
DATE
Brochures
Hine Heath, Shawbury, ShrewsburyBrochureEnergy performance certificate - ask agent
Council TaxA payment made to your local authority in order to pay for local services like schools, libraries, and refuse collection. The amount you pay depends on the value of the property.Read more about council tax in our glossary page.
Band: C
Hine Heath, Shawbury, Shrewsbury
NEAREST STATIONS
Distances are straight line measurements from the centre of the postcode- Wem Station4.2 miles
- Yorton Station5.1 miles
- Prees Station5.2 miles
About the agent
Halls are one of the oldest and most respected independent firms of Estate Agents, Chartered Surveyors, Auctioneers and Valuers with offices covering Shropshire, Worcestershire, Mid-Wales, the West Midlands and neighbouring counties, and are ISO 9000 fully accredited.
Industry affiliations




Notes
Staying secure when looking for property
Ensure you're up to date with our latest advice on how to avoid fraud or scams when looking for property online.
Visit our security centre to find out moreDisclaimer - Property reference 33089208. The information displayed about this property comprises a property advertisement. Rightmove.co.uk makes no warranty as to the accuracy or completeness of the advertisement or any linked or associated information, and Rightmove has no control over the content. This property advertisement does not constitute property particulars. The information is provided and maintained by Halls Estate Agents, Shrewsbury. Please contact the selling agent or developer directly to obtain any information which may be available under the terms of The Energy Performance of Buildings (Certificates and Inspections) (England and Wales) Regulations 2007 or the Home Report if in relation to a residential property in Scotland.
*This is the average speed from the provider with the fastest broadband package available at this postcode. The average speed displayed is based on the download speeds of at least 50% of customers at peak time (8pm to 10pm). Fibre/cable services at the postcode are subject to availability and may differ between properties within a postcode. Speeds can be affected by a range of technical and environmental factors. The speed at the property may be lower than that listed above. You can check the estimated speed and confirm availability to a property prior to purchasing on the broadband provider's website. Providers may increase charges. The information is provided and maintained by Decision Technologies Limited. **This is indicative only and based on a 2-person household with multiple devices and simultaneous usage. Broadband performance is affected by multiple factors including number of occupants and devices, simultaneous usage, router range etc. For more information speak to your broadband provider.
Map data ©OpenStreetMap contributors.





