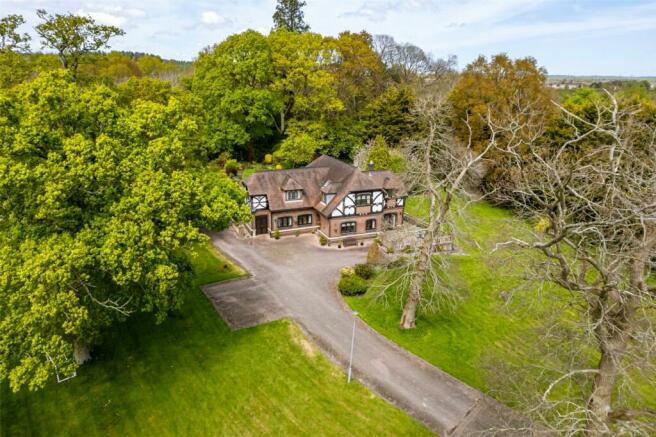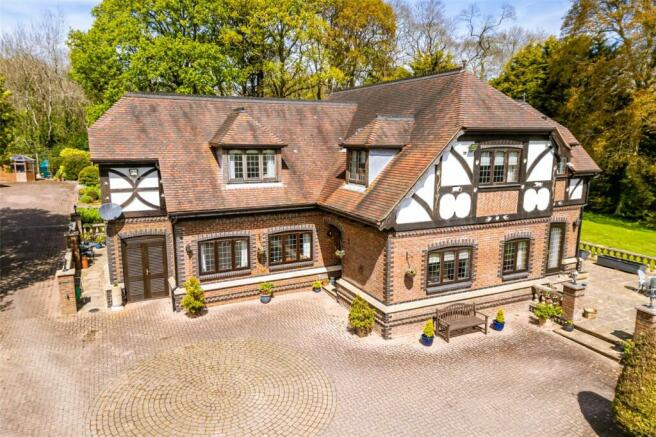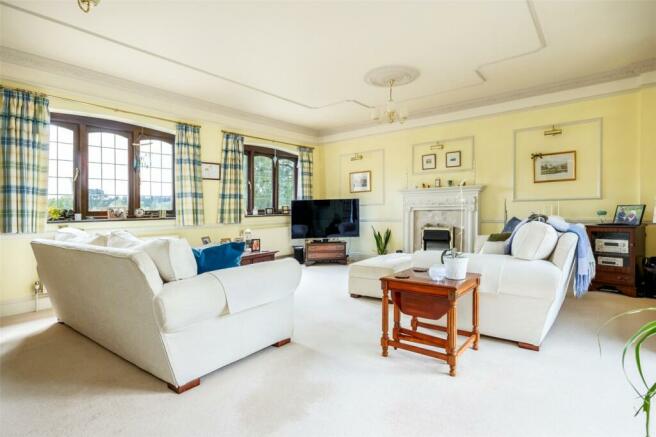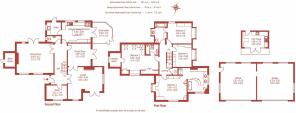
Uddens Drive, Wimborne, Dorset, BH21

- PROPERTY TYPE
Detached
- BEDROOMS
4
- BATHROOMS
3
- SIZE
Ask agent
- TENUREDescribes how you own a property. There are different types of tenure - freehold, leasehold, and commonhold.Read more about tenure in our glossary page.
Freehold
Key features
- Large detached residence extending to over 3,000 square feet
- Standing in lovely private grounds of almost 5.8 acres
- Heated outdoor swimming pool
- Superb walled garden
- 2 double garages and extensive parking
Description
This attractive, well proportioned family home offers complete privacy and peace, being set behind electric security gates 1.2 miles from the A31 in the midst of sweeping lawns with a heated outdoor swimming pool, a superb walled garden and a superb outlook over the adjacent fields.
The house was traditionally constructed in the 1980s, to a characterful design including brick elevations, a stone plinth, brick corbelling, timbered features, herringbone panels and a roof of small plain clay tiles (with an ornate ridge and finials.)
It is connected to mains electricity and water, and benefits from oil fired heating, leaded double glazed mahogany windows, cornicing and picture rails, oak strip flooring to much of the ground floor, 4 reception rooms including a 21ft x 17ft sitting room, a large kitchen/breakfast room, 4 large double bedrooms and 3 bathrooms. Outside, the gardens are a particular feature, and there are 2 double garages and extensive parking.
A covered entrance way leads to a long hall giving access to a cloakroom.
Double doors lead to the superb, dual aspect sitting room which has a feature fireplace (with electric fire) and double doors to a garden terrace. There is also a spacious dual aspect lounge with an ornate plaster open fireplace and wood burner, and double doors giving superb views onto the gardens. Double doors lead through to an impressive dining room with an ornate ceiling and double doors to outside.
There is also a study overlooking the driveway and gardens. The kitchen/breakfast room features a comprehensive range of framed units, hardwood work surfaces, ceramic sink, oil fired Rayburn range cooker, extractor, ceramic hob, double fan oven, island/breakfast bar, and double doors to a conservatory overlooking the terrace and garden, with a stone floor.
Off the kitchen there is a utility room with butler’s sink, worktop, units, space for American style fridge-freezer, and door to outside.
On the first floor there is a semi-galleried landing with oak strip flooring and a walk-in linen cupboard housing the hot water cylinder.
Bedroom 1 has a comprehensive range of furniture and a walkway to a superb split level en suite bath/shower room (comprising a large bath, twin wash basins, WC, walk-in double shower, and 4 full height cupboards.)
Bedroom 2 is a 21ft dual aspect bedroom with 3 rooflights, access to eaves space, a fully tiled en suite bathroom, and a door to a dressing room. Bedroom 3 is a large double room with fitted furniture and a ‘jack & jill’ door to the family bathroom, and bedroom 4 is also a double room, with fitted furniture.
The Gardens boasts an impressive approach, with a pavioured slipway enclosed by high brick walling, a pair of wrought iron electric gates and a security entry system. A driveway of about 50m, flanked by lawns and trees including beech, oak and conifers, and giving complete privacy, leads to the house.
There is 4-car garaging with 2 electric up-and-over doors and a gabled roof
The Gardens stands in almost 5.8 acres of grounds, composed of sweeping lawns, a wealth of trees and shrubs (including oak, maple, laurel, cherry, beech, acer and camellia), a large stone paved and ballustraded entertaining terrace, a pond with waterfall and terrace surround, a children’s play area and meadowland partly enclosed by a historic high wall.
A separate drive leads to a large concrete hardstanding suitable for boats/caravans, and there is a dilapidated timber garden store, rough pasture, and a walled garden enclosed on all sides by an impressive 3m high wall.
There is also a 10m x 5m swimming pool 10m x 5m set in a paved surround (with summer and winter cover, electric Calorex heat pump and sand filter) which benefits from a brick built pool house (with verandah and kitchen area with sink, units, tiled floor and breakfast bar to seat 4.)
Location:
Occupying the site of a former Victorian farmhouse, The Gardens stands in a beautiful, private setting. It enjoys good road access to the A31 which connects with the M27 towards Southampton and London, to Bournemouth airport, and to the beautiful beaches of Poole and the Jurassic Coast.
The picturesque market town of Wimborne Minster is centred around a charming town square and boasts a lively shopping area featuring both independent shops and national chain stores, a good range of pubs and restaurants, the Tivoli theatre/cinema and the historic Minster church. There are state schools for all ages, and the surrounding area is well served by both grammar and independent schools. There is easy access by road to the coastal towns of Poole and Bournemouth, both of which have mainline rail links to London Waterloo. Beautiful countryside surrounds the town and Dorset’s stunning beaches are within easy reach.
Directions:
From the Canford Bottom gyratory, proceed towards Ferndown on the A31. Take the first turning on the left into Uddens Drive. At the first junction, turn right, continuing along Uddens Drive, and the entrance to The Gardens can be found on the left hand side.
Brochures
Web DetailsParticularsCouncil TaxA payment made to your local authority in order to pay for local services like schools, libraries, and refuse collection. The amount you pay depends on the value of the property.Read more about council tax in our glossary page.
Band: TBC
Uddens Drive, Wimborne, Dorset, BH21
NEAREST STATIONS
Distances are straight line measurements from the centre of the postcode- Branksome Station6.6 miles
About the agent
Christopher Batten has been established in Wimborne since 1986, and we have a sound and solid reputation for hard work and honesty. We enjoy a wealth of experience and have in-depth knowledge of the property market. We offer a wealth of experience from an enthusiastic, motivated and established sales team. We have the largest team of negotiators and administrators based in one office in the area.
According to independent statistics produced by Rightmove, w
Industry affiliations


Notes
Staying secure when looking for property
Ensure you're up to date with our latest advice on how to avoid fraud or scams when looking for property online.
Visit our security centre to find out moreDisclaimer - Property reference WBO240072. The information displayed about this property comprises a property advertisement. Rightmove.co.uk makes no warranty as to the accuracy or completeness of the advertisement or any linked or associated information, and Rightmove has no control over the content. This property advertisement does not constitute property particulars. The information is provided and maintained by Christopher Batten, Wimborne. Please contact the selling agent or developer directly to obtain any information which may be available under the terms of The Energy Performance of Buildings (Certificates and Inspections) (England and Wales) Regulations 2007 or the Home Report if in relation to a residential property in Scotland.
*This is the average speed from the provider with the fastest broadband package available at this postcode. The average speed displayed is based on the download speeds of at least 50% of customers at peak time (8pm to 10pm). Fibre/cable services at the postcode are subject to availability and may differ between properties within a postcode. Speeds can be affected by a range of technical and environmental factors. The speed at the property may be lower than that listed above. You can check the estimated speed and confirm availability to a property prior to purchasing on the broadband provider's website. Providers may increase charges. The information is provided and maintained by Decision Technologies Limited. **This is indicative only and based on a 2-person household with multiple devices and simultaneous usage. Broadband performance is affected by multiple factors including number of occupants and devices, simultaneous usage, router range etc. For more information speak to your broadband provider.
Map data ©OpenStreetMap contributors.





