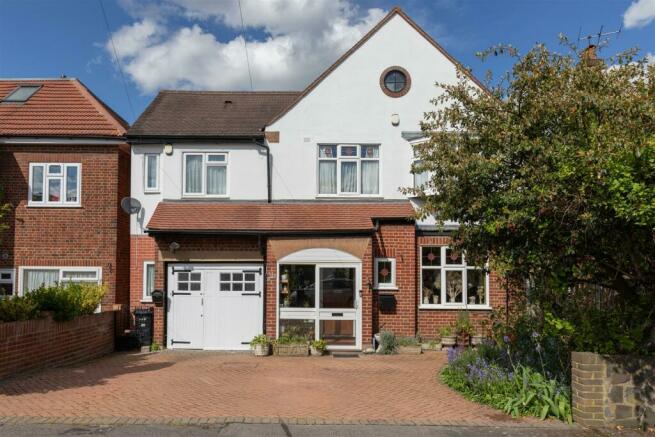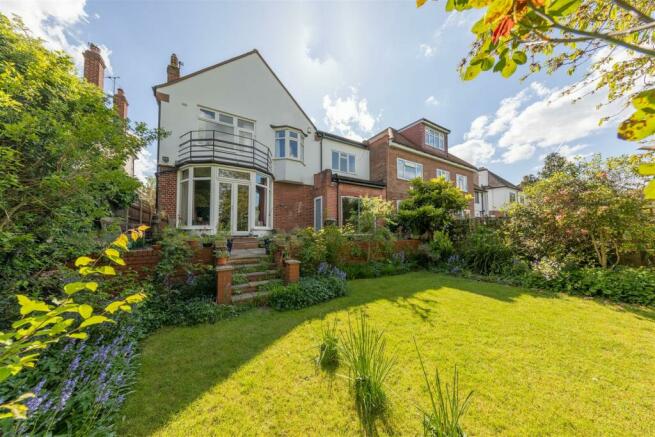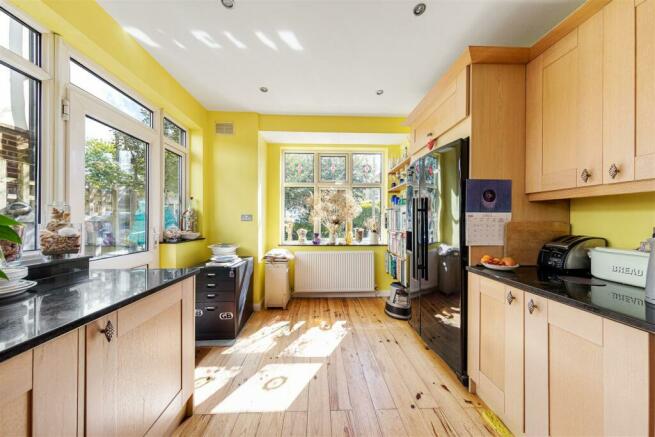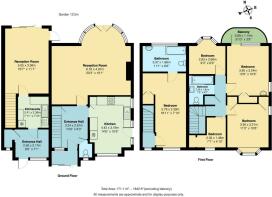
Ellesmere Close, Snaresbrook

- PROPERTY TYPE
Detached
- BEDROOMS
5
- BATHROOMS
2
- SIZE
1,842 sq ft
171 sq m
- TENUREDescribes how you own a property. There are different types of tenure - freehold, leasehold, and commonhold.Read more about tenure in our glossary page.
Freehold
Key features
- Four Bed House with an Annexe to the Side
- Large Reception
- Stunning Rear Garden
- Downstairs WC
- Large Unconverted Loft
- Parking for Two Cars
- Annexe Can be Used Seperately
- Wanstead location
- Close to Snaresbrook Station
Description
In just a few minutes on foot you'll be at Leyton Flats, gateway to the expansive Epping Forest. Various paths and cycleways will lead you further on into the forest or take a shorter route to the popular boating lake at Hollow Ponds.
IF YOU LIVED HERE...
After hanging your coat in your huge entrance hall, you'll pass the handy cloakroom WC and step into an enormous, 320 square foot reception room. There's smooth engineered hardwood underfoot, a stone clad fireplace, granite hearth and a huge bow window with patio doors giving on to your garden. The blonde, timber flooring continues next door in your kitchen, everything also bathed in natural daylight from the dual aspect windows and patio doors. The light hardwood cabinets contrast perfectly with the black marbled countertops, integrated double chef's oven and microwave.
Out into that beautiful split level garden now, where dense green foliage provides screening and privacy. The upper section has a lovely patio with plenty of space for garden furniture and flowery pots, whereas the lower level is all lush green lawn. Back inside and upstairs you'll find four bedrooms. Your principal sleeper is to the rear, with a private balcony overlooking the garden, while the second spacious double overlooks the front of your property through a bright bay window. Both rooms have built in storage and artfully distressed timber floorboards. Completing the storey are two further bedrooms and a classic family bathroom, with more of that distressed timber flooring and glossy navy and white tilework.
The original garage has been converted and extended upwards to provide a two storey annex that has its own entrance hall and offers another complete home, independent of the main house. On the ground floor you'll find a spacious kitchen, with plenty of cabinets and light engineered flooring that leads through to a 180 square foot reception room. Here you have an ornate vintage fireplace and sliding patio doors into the garden. Take the stairs up to find a large double bedroom and another sizeable family bathroom with a shower over the tub.
Start your journey down your local High Street with a freshly made coffee and brunch at dog friendly coffeehouse, Bare Brew. There's a number of independent cafes, restaurants and bakeries along this road and at the other end you'll find Cardamom Room, a contemporary Indian fusion restaurant with some great vegetarian and vegan options. They also create elaborate cocktails and mocktails here, so it's a great place for date night. Your new local will be The Duke Wanstead a family friendly gastropub with regular live music events.
WHAT ELSE?
- Take the fast Central line from nearby Snaresbrook station for a twenty eight minute, door to door connection to London Liverpool Street.
- Local schools are chiefly excellent. Within a mile of your home there are ten primary and secondary schools, all with a rating of 'Outstanding' or 'Good' from Ofsted, and two independent schools, Forest School and Snaresbrook Prep.
- Already an expansive affair, this is a home that can meet your family's needs for years to come. Why not follow your neighbours' lead and extend your living space even further by developing upwards into the loft? (subject to the usual planning permissions).
Entrance Hall - 2.58 x 2.17 (8'5" x 7'1") -
Kitchenette - 2.41 x 2.38 (7'10" x 7'9") -
Reception Room - 5.05 x 3.38 (16'6" x 11'1") -
Entrance Hall - 3.24 x 2.81 (10'7" x 9'2" ) -
Wc -
Kitchen - 4.42 x 3.19 (14'6" x 10'5") -
Reception Room - 6.16 x 4.91 (20'2" x 16'1") -
Bedroom - 5.76 x 2.39 (18'10" x 7'10") -
Bathroom - 3.37 x 1.98 (11'0" x 6'5") -
Bedroom - 2.32 x 1.48 (7'7" x 4'10") -
Bedroom - 3.36 x 3.21 (11'0" x 10'6") -
Bedroom - 3.85 x 3.24 (12'7" x 10'7") -
Bedroom - 2.83 x 2.68 (9'3" x 8'9") -
Bathroom - 2.26 x 1.91 (7'4" x 6'3") -
Balcony - 2.69 x 1.14 (8'9" x 3'8") -
Garden - 12.5 (41'0") -
A WORD FROM THE OWNER...
"Ellesmere Close is just five minutes walk from Snaresbrook Station and so has good links into the City and the Westend by Tube. It is also easy to access City and Heathrow Airport via DLR and Elizabeth Line. Easy access to Epping Forest which is just a couple of minutes walk, there is the park in the High Street and Wanstead Park is just a five minute drive where the bluebells have been glorious this year. There are just sixteen houses in Ellesmere Close, so we all know each other either to talk to or just by sight in some cases."
Brochures
Ellesmere Close, SnaresbrookBrochureEnergy performance certificate - ask agent
Council TaxA payment made to your local authority in order to pay for local services like schools, libraries, and refuse collection. The amount you pay depends on the value of the property.Read more about council tax in our glossary page.
Band: F
Ellesmere Close, Snaresbrook
NEAREST STATIONS
Distances are straight line measurements from the centre of the postcode- Snaresbrook Station0.2 miles
- Wanstead Station0.5 miles
- Leytonstone Station0.9 miles
About the agent
In 2014, Andrew and Kenny Goad launched The Stow Brothers, an estate agency with a fresh, straightforward approach to the property market. The brothers' vision captured the zeitgeist - from a single shop in Walthamstow, they have now expanded to a team of 70 local specialists, alongside branches in Hackney, Wanstead, Highams Park and South Woodford
Industry affiliations


Notes
Staying secure when looking for property
Ensure you're up to date with our latest advice on how to avoid fraud or scams when looking for property online.
Visit our security centre to find out moreDisclaimer - Property reference 33089247. The information displayed about this property comprises a property advertisement. Rightmove.co.uk makes no warranty as to the accuracy or completeness of the advertisement or any linked or associated information, and Rightmove has no control over the content. This property advertisement does not constitute property particulars. The information is provided and maintained by The Stow Brothers, Wanstead & Leytonstone. Please contact the selling agent or developer directly to obtain any information which may be available under the terms of The Energy Performance of Buildings (Certificates and Inspections) (England and Wales) Regulations 2007 or the Home Report if in relation to a residential property in Scotland.
*This is the average speed from the provider with the fastest broadband package available at this postcode. The average speed displayed is based on the download speeds of at least 50% of customers at peak time (8pm to 10pm). Fibre/cable services at the postcode are subject to availability and may differ between properties within a postcode. Speeds can be affected by a range of technical and environmental factors. The speed at the property may be lower than that listed above. You can check the estimated speed and confirm availability to a property prior to purchasing on the broadband provider's website. Providers may increase charges. The information is provided and maintained by Decision Technologies Limited. **This is indicative only and based on a 2-person household with multiple devices and simultaneous usage. Broadband performance is affected by multiple factors including number of occupants and devices, simultaneous usage, router range etc. For more information speak to your broadband provider.
Map data ©OpenStreetMap contributors.





